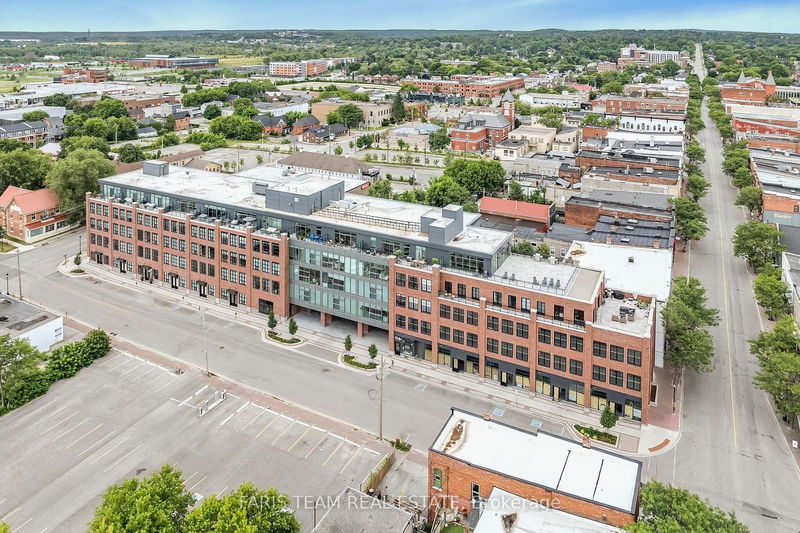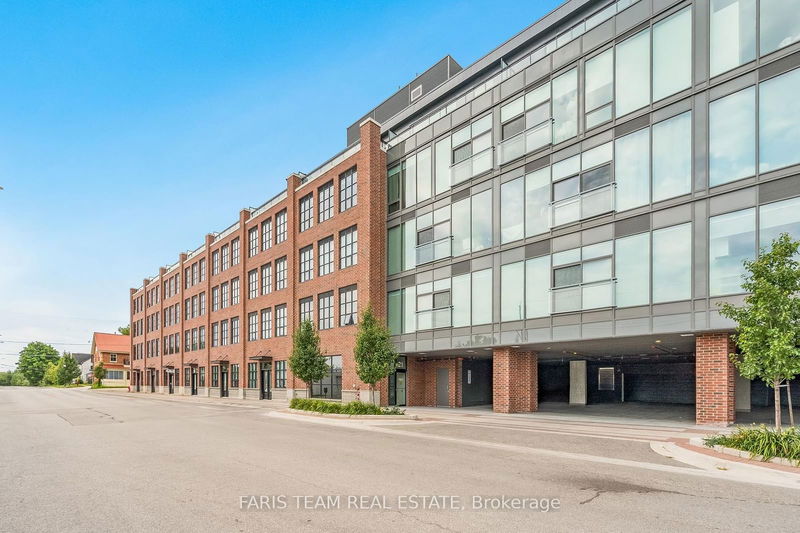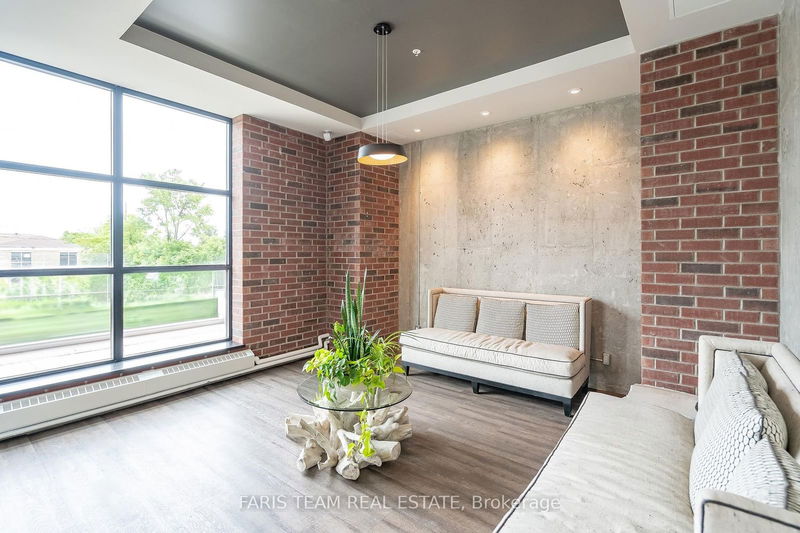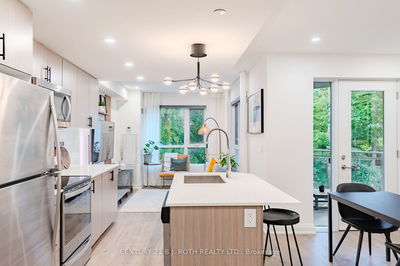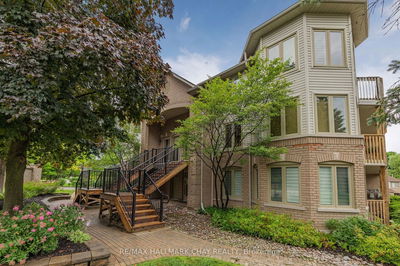403 - 21 Matchedash
Orillia | Orillia
$929,000.00
Listed 2 months ago
- 2 bed
- 2 bath
- 1600-1799 sqft
- 4.0 parking
- Condo Apt
Instant Estimate
$901,818
-$27,182 compared to list price
Upper range
$1,032,846
Mid range
$901,818
Lower range
$770,790
Property history
- Now
- Listed on Jul 26, 2024
Listed for $929,000.00
74 days on market
Location & area
Schools nearby
Home Details
- Description
- Top 5 Reasons You Will Love This Condo: 1) Premium condo situated on the top two floors offering breathtaking, unobstructed views of beautiful Lake Couchiching 2) "Modified Medonte" model features a distinctive floor plan with two full bathrooms and two bedrooms, both boasting water views, a den, and an upper-level gourmet kitchen with ultra high-end appliances, along with room to enjoy dining with spectacular lake views from your private terrace 3) Exceptional upgrades, including engineered hardwood flooring, premium fixtures, custom baseboards and trim, designer doorways, high-end hardware, and remote-controlled blinds 4) Premium amenities available at your fingertips, such as a storage locker and two premium indoor parking spots, conveniently located closest to the entrance, with one equipped with an electric vehicle charger 5) Nestled in historic downtown Orillia just steps away from amenities such as restaurants, shops, and the waterfront. Age 3. Visit our website for more detailed information.
- Additional media
- https://youtu.be/mrOhMpxHMuc
- Property taxes
- $7,067.18 per year / $588.93 per month
- Condo fees
- $869.85
- Basement
- None
- Year build
- 0-5
- Type
- Condo Apt
- Bedrooms
- 2 + 1
- Bathrooms
- 2
- Pet rules
- Restrict
- Parking spots
- 4.0 Total | 1.0 Garage
- Parking types
- Owned
- Floor
- -
- Balcony
- Terr
- Pool
- -
- External material
- Brick
- Roof type
- -
- Lot frontage
- -
- Lot depth
- -
- Heating
- Heat Pump
- Fire place(s)
- N
- Locker
- Owned
- Building amenities
- Bike Storage
- Main
- Prim Bdrm
- 17’11” x 13’8”
- Br
- 15’1” x 12’9”
- Den
- 9’1” x 8’5”
- Laundry
- 8’2” x 3’4”
- 2nd
- Kitchen
- 18’2” x 13’12”
- Dining
- 14’4” x 11’2”
- Living
- 14’0” x 11’7”
Listing Brokerage
- MLS® Listing
- S9058812
- Brokerage
- FARIS TEAM REAL ESTATE
Similar homes for sale
These homes have similar price range, details and proximity to 21 Matchedash
