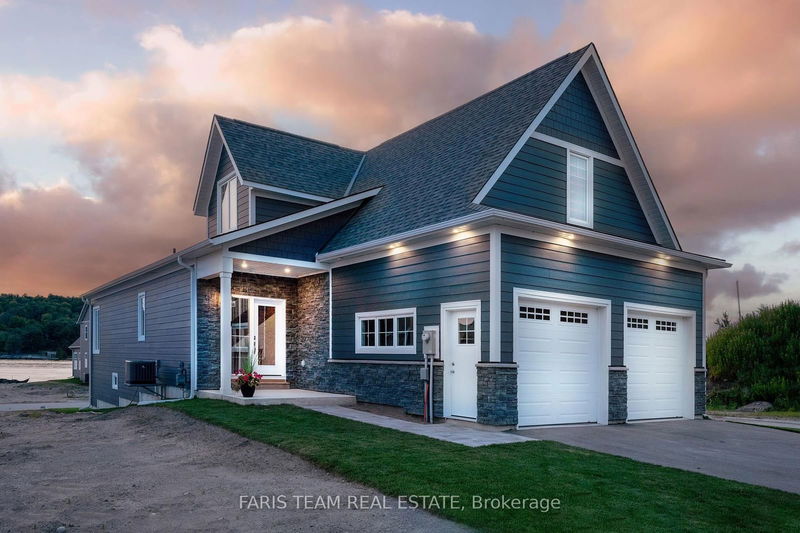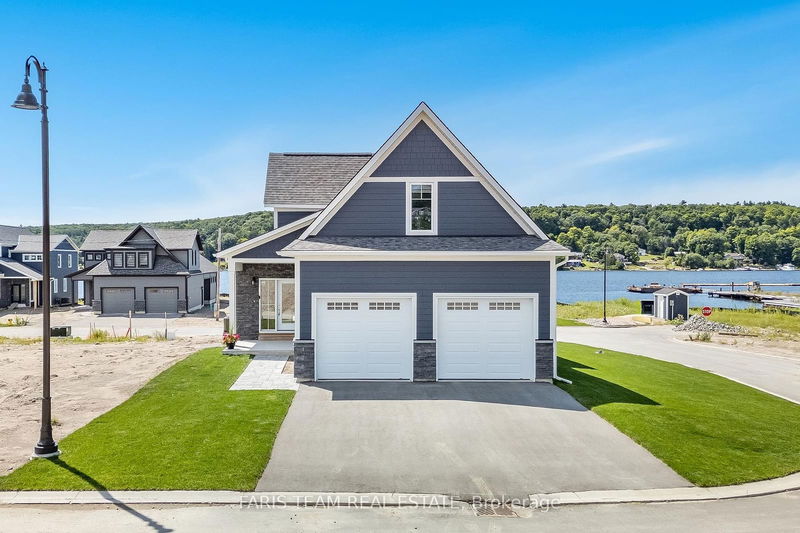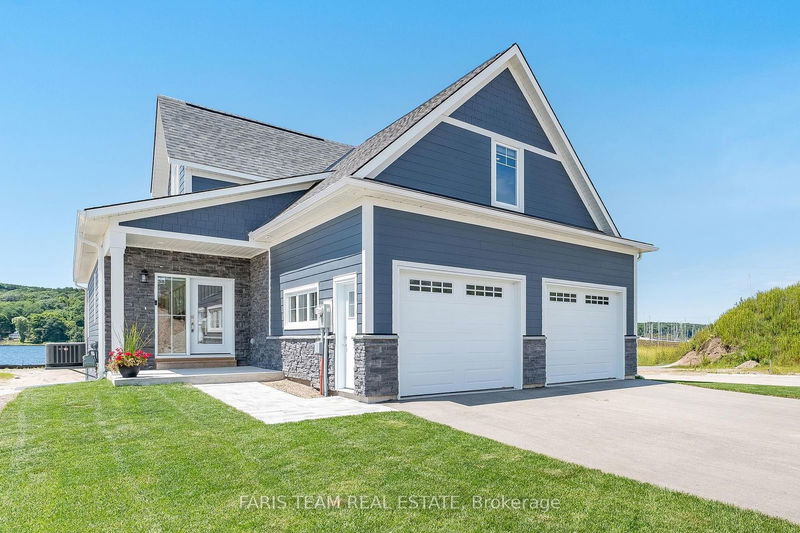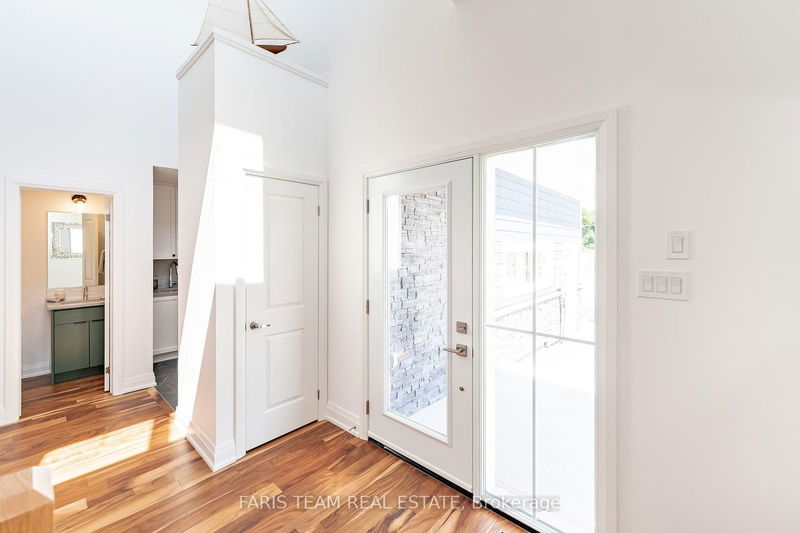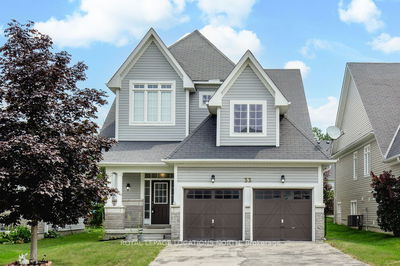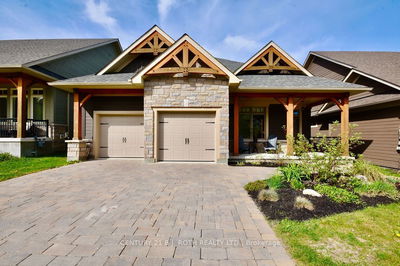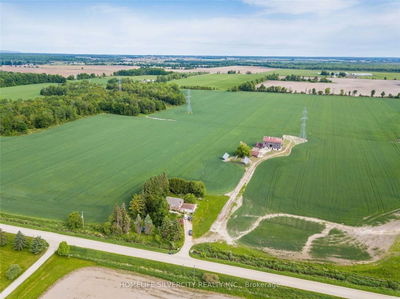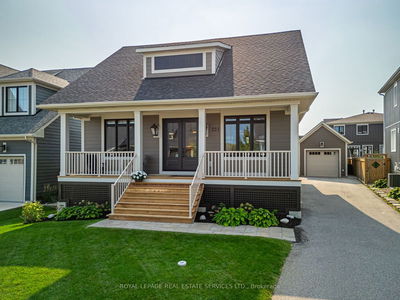38 Magazine
Penetanguishene | Penetanguishene
$1,299,000.00
Listed 2 months ago
- 3 bed
- 3 bath
- 2000-2500 sqft
- 6.0 parking
- Detached
Instant Estimate
$1,249,243
-$49,757 compared to list price
Upper range
$1,413,117
Mid range
$1,249,243
Lower range
$1,085,369
Property history
- Now
- Listed on Jul 27, 2024
Listed for $1,299,000.00
73 days on market
Location & area
Schools nearby
Home Details
- Description
- Top 5 Reasons You Will Love This Home: 1) Discover the epitome of modern luxury in this stunning new 2023 build, offering picturesque sunsets and panoramic views over Penetang Bay from every angle of the home; steps away from the water, this location is truly unbeatable 2) Step into a bright, expansive living space where the kitchen features a chic tiled backsplash and the living room boasts stunning views while it seamlessly flows out to the deck with elegant glass railings, providing an unobstructed view of the tranquil bay 3) Expansive main level primary bedroom, hosting a haven for relaxation with an exquisite ensuite bathroom, designed to deliver the utmost in comfort and style 4) Bonus recreation room over the garage creating the perfect versatile space for unwinding in the evenings, whether enjoying family board games or a cozy movie night 5) Ideally situated and centrally located near downtown, providing easy access to all amenities, including marinas, shops, and dining. Age 1. Visit our website for more detailed information.
- Additional media
- https://youtu.be/K1SJH4bmBiI
- Property taxes
- $0.00 per year / $0.00 per month
- Basement
- Full
- Basement
- Unfinished
- Year build
- 0-5
- Type
- Detached
- Bedrooms
- 3
- Bathrooms
- 3
- Parking spots
- 6.0 Total | 2.0 Garage
- Floor
- -
- Balcony
- -
- Pool
- None
- External material
- Vinyl Siding
- Roof type
- -
- Lot frontage
- -
- Lot depth
- -
- Heating
- Forced Air
- Fire place(s)
- N
- Main
- Kitchen
- 15’9” x 9’8”
- Dining
- 15’9” x 14’8”
- Living
- 17’1” x 14’7”
- Family
- 16’9” x 13’3”
- Prim Bdrm
- 16’7” x 12’6”
- Mudroom
- 10’7” x 7’2”
- 2nd
- Rec
- 22’6” x 11’8”
- Br
- 16’1” x 9’6”
- Br
- 12’7” x 9’7”
- Den
- 8’0” x 6’10”
Listing Brokerage
- MLS® Listing
- S9226937
- Brokerage
- FARIS TEAM REAL ESTATE
Similar homes for sale
These homes have similar price range, details and proximity to 38 Magazine
