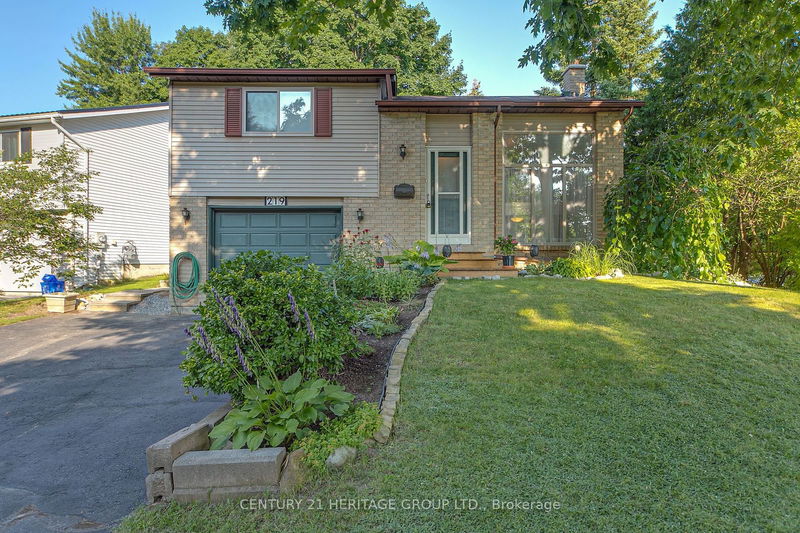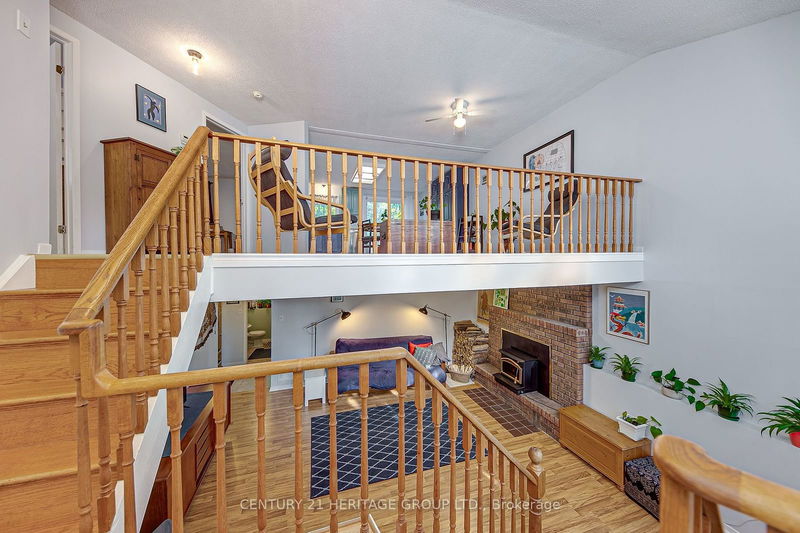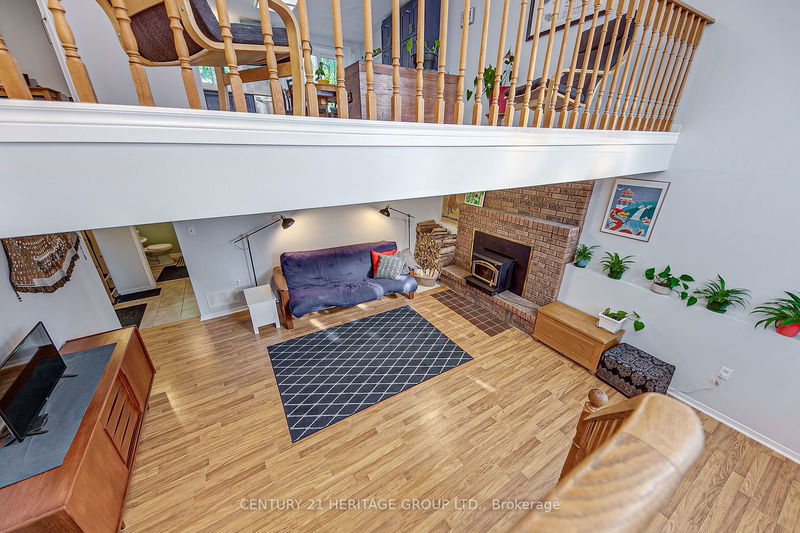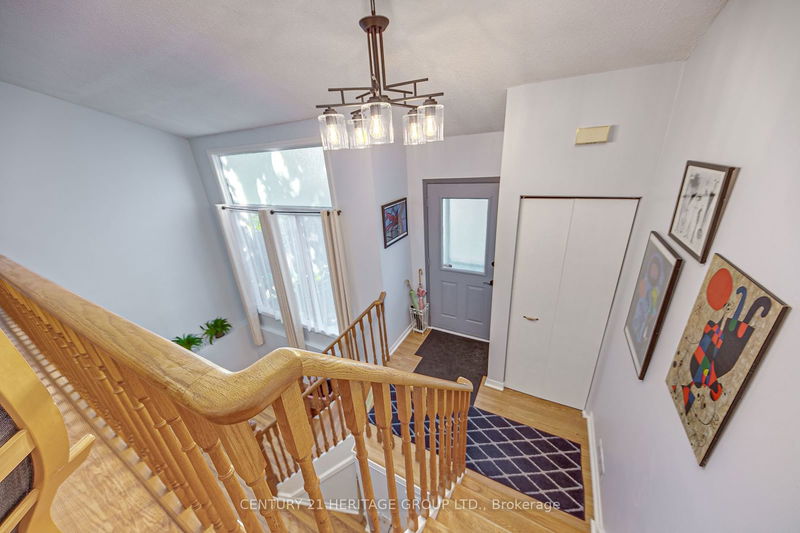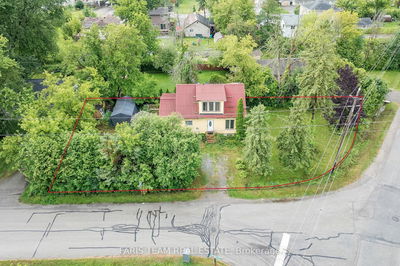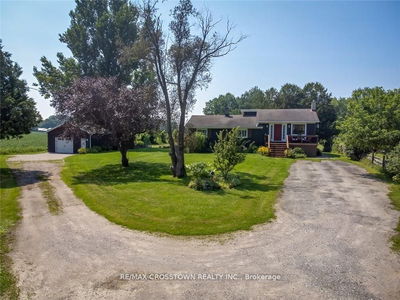219 Burns
Letitia Heights | Barrie
$709,000.00
Listed 2 months ago
- 2 bed
- 2 bath
- - sqft
- 5.0 parking
- Detached
Instant Estimate
$702,864
-$6,136 compared to list price
Upper range
$760,159
Mid range
$702,864
Lower range
$645,570
Property history
- Jul 29, 2024
- 2 months ago
Price Change
Listed for $709,000.00 • about 2 months on market
- Apr 23, 2021
- 3 years ago
Sold for $627,000.00
Listed for $599,900.00 • 10 days on market
- Aug 13, 2015
- 9 years ago
Sold for $287,000.00
Listed for $289,900.00 • 9 days on market
- Jul 9, 2012
- 12 years ago
Sold for $233,000.00
Listed for $239,900.00 • 2 months on market
Location & area
Schools nearby
Home Details
- Description
- LETITIA HEIGHTS GEM - bungalow on large lot with bus stop at your door. Unique bungalow filled with natural light provided by a huge floor to ceiling front window allowing natural light to stream into both main floor and basement. The open concept floor plan makes entertaining a dream - with living, kitchen and dining all in one walking out to the deck overlooking the large private fenced yard. Two over sized bedrooms and a full updated bath complete the main floor. Moving to the basement we discover a large family room with extra storage and a wood burning fireplace insert for those cold nights, a powder room, private bedroom with a great window and double closet, and laundry/furnace room finish off the basement which also has garage entry. The outdoors have cute gardens and private outdoor space with additional storage under the deck and the future potential for ADU. Many recent upgrades, freshly decorated with opportunity waiting for you to be the next owner.
- Additional media
- http://www.219burns.com/unbranded/
- Property taxes
- $3,911.00 per year / $325.92 per month
- Basement
- Fin W/O
- Year build
- -
- Type
- Detached
- Bedrooms
- 2 + 1
- Bathrooms
- 2
- Parking spots
- 5.0 Total | 1.0 Garage
- Floor
- -
- Balcony
- -
- Pool
- None
- External material
- Alum Siding
- Roof type
- -
- Lot frontage
- -
- Lot depth
- -
- Heating
- Forced Air
- Fire place(s)
- Y
- Main
- Kitchen
- 15’5” x 11’11”
- Living
- 9’7” x 18’12”
- Prim Bdrm
- 15’1” x 15’5”
- 2nd Br
- 13’5” x 9’11”
- Lower
- Family
- 18’8” x 17’5”
- Br
- 11’8” x 11’1”
- Laundry
- 11’8” x 7’5”
- Foyer
- 6’4” x 2’9”
Listing Brokerage
- MLS® Listing
- S9229670
- Brokerage
- CENTURY 21 HERITAGE GROUP LTD.
Similar homes for sale
These homes have similar price range, details and proximity to 219 Burns

