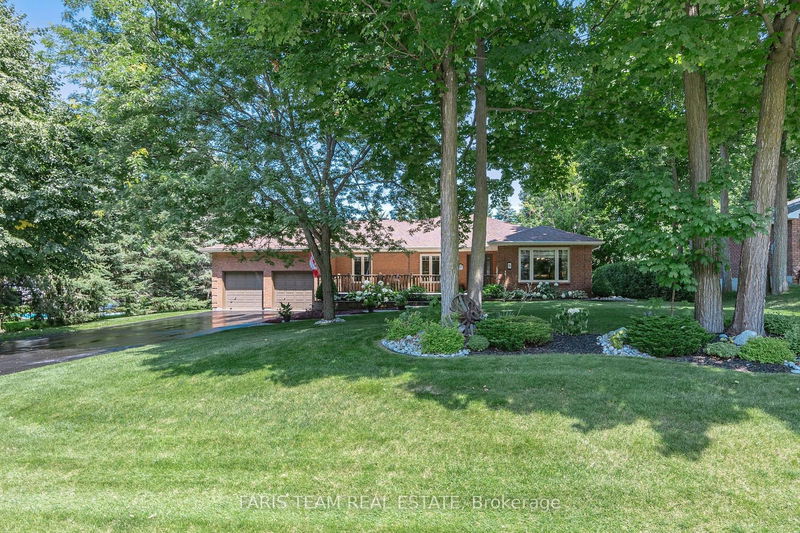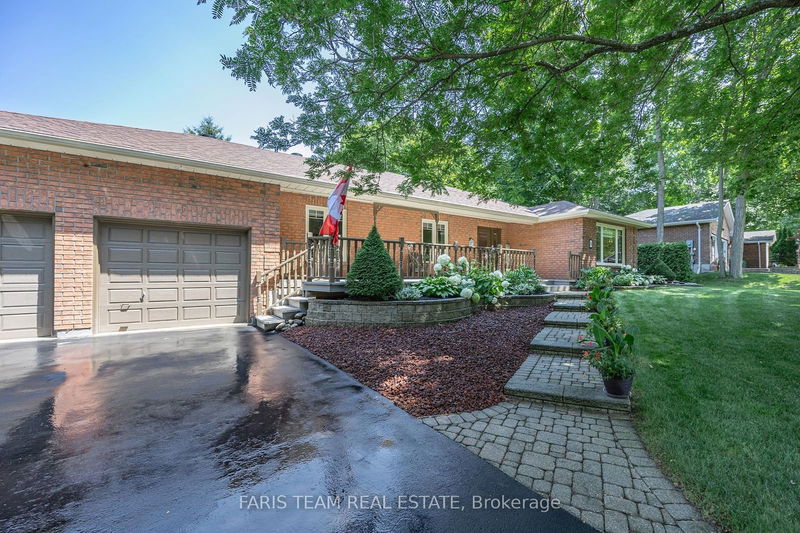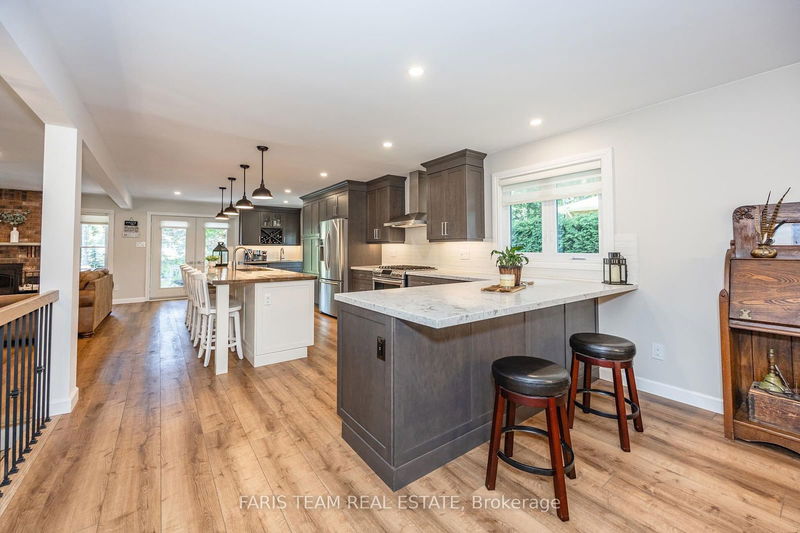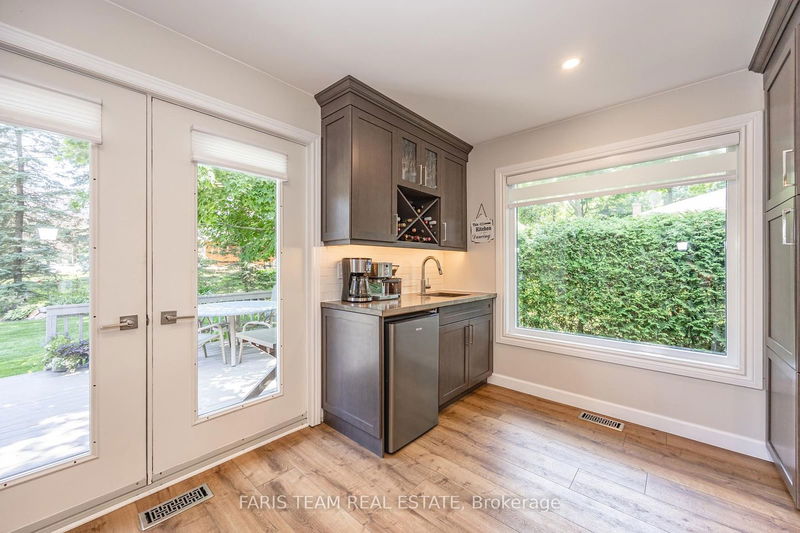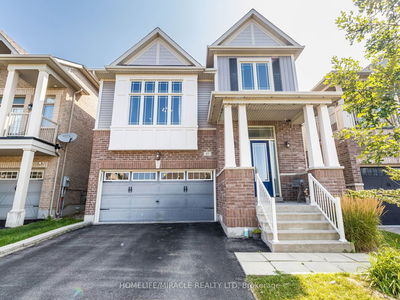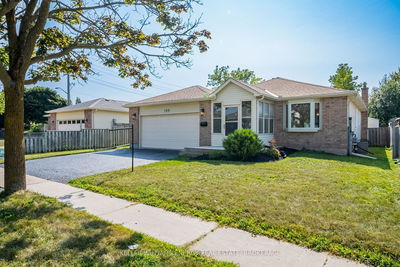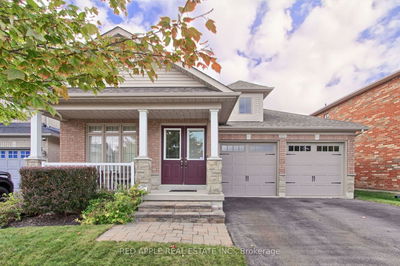5 Nicholson
Minesing | Springwater
$1,299,999.00
Listed 2 months ago
- 3 bed
- 3 bath
- 1500-2000 sqft
- 12.0 parking
- Detached
Instant Estimate
$1,220,917
-$79,082 compared to list price
Upper range
$1,332,994
Mid range
$1,220,917
Lower range
$1,108,841
Property history
- Jul 29, 2024
- 2 months ago
Sold conditionally
Listed for $1,299,999.00 • on market
- Apr 16, 2024
- 6 months ago
Terminated
Listed for $1,399,999.00 • 3 months on market
- Sep 5, 2023
- 1 year ago
Terminated
Listed for $1,355,999.00 • 3 months on market
Location & area
Schools nearby
Home Details
- Description
- Top 5 Reasons You Will Love This Home: 1) Experience the charm of Snow Valley living in this beautifully updated, contemporary ranch bungalow, perfectly nestled on a mature and picturesque lot 2) Effortlessly combining natural beauty with urban convenience, just minutes from the ski hill and a quick 10 minute drive to the vibrant city of Barrie 3) Fully finished bungalow hosting a spacious layout with 3+2 bedrooms and three bathrooms, including a large ensuite, paired with an open-concept design seamlessly connecting the main living areas, enhancing both flow and functionality 4) Indulge in the renovated gourmet kitchen, featuring a stunning 12'x4' maple island, elegant quartz countertops, and top-of-the-line stainless-steel appliances, alongside the living room complete with a cozy wood-burning fireplace adding warmth and charm to the space 5) Spectacular features, including a tranquil hot tub on the deck, a spacious dining room, a welcoming foyer, a covered porch, an infrared sauna, a recreation room, ample storage, and an oversized double garage with epoxy flooring. 2,813 fin.sq.ft. Age 34. Visit our website for more detailed information.
- Additional media
- https://youtu.be/09IlyaPeDx8
- Property taxes
- $3,904.93 per year / $325.41 per month
- Basement
- Finished
- Basement
- Sep Entrance
- Year build
- 31-50
- Type
- Detached
- Bedrooms
- 3 + 2
- Bathrooms
- 3
- Parking spots
- 12.0 Total | 2.0 Garage
- Floor
- -
- Balcony
- -
- Pool
- None
- External material
- Brick
- Roof type
- -
- Lot frontage
- -
- Lot depth
- -
- Heating
- Forced Air
- Fire place(s)
- Y
- Main
- Kitchen
- 26’10” x 13’1”
- Dining
- 18’10” x 13’1”
- Living
- 19’9” x 13’1”
- Prim Bdrm
- 18’1” x 13’7”
- Br
- 11’10” x 10’2”
- Br
- 11’9” x 11’2”
- Laundry
- 7’5” x 3’3”
- Bsmt
- Rec
- 22’11” x 11’3”
- Br
- 15’11” x 12’5”
- Br
- 13’7” x 12’5”
Listing Brokerage
- MLS® Listing
- S9230153
- Brokerage
- FARIS TEAM REAL ESTATE
Similar homes for sale
These homes have similar price range, details and proximity to 5 Nicholson

