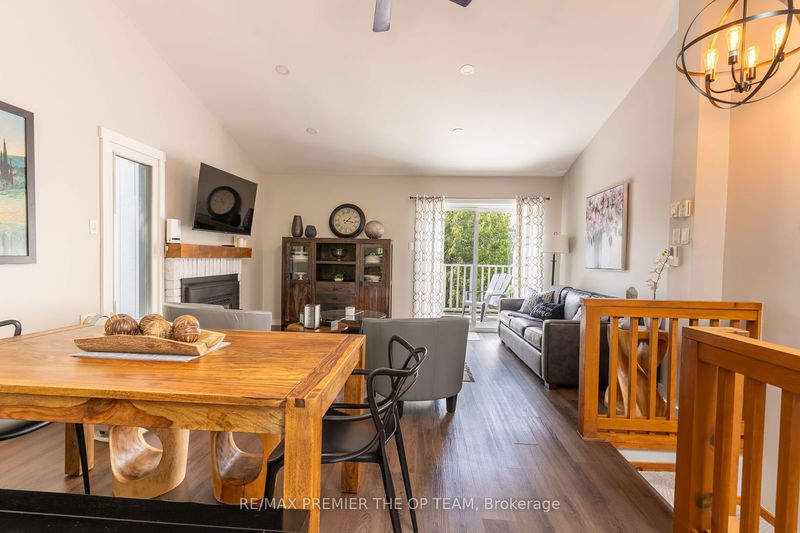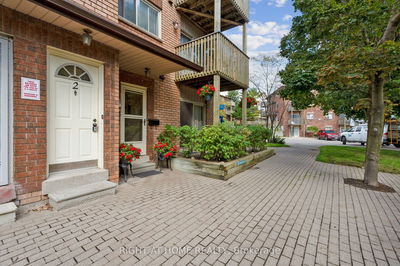452 Oxbow
Collingwood | Collingwood
$624,990.00
Listed 2 months ago
- 2 bed
- 2 bath
- 1000-1199 sqft
- 1.0 parking
- Condo Townhouse
Instant Estimate
$619,000
-$5,990 compared to list price
Upper range
$649,696
Mid range
$619,000
Lower range
$588,305
Property history
- Jul 29, 2024
- 2 months ago
Price Change
Listed for $624,990.00 • 2 months on market
- Feb 27, 2024
- 7 months ago
Expired
Listed for $2,500.00 • 3 months on market
Location & area
Schools nearby
Home Details
- Description
- Stunning open-concept end-unit townhome. Perfect blend of modern living and natural beauty. Low-traffic, mature neighborhood. A dream come true for the outdoor enthusiast, offering a fabulous 4 season recreational area. Open concept design. Impressive vaulted ceilings in the living room and kitchen area. New wood floors, broadloom staircase and trim throughout, renovated bathrooms, and all new plumbing fixtures. Upgraded hardware, new slide-in range, microwave, patio door window coverings, baseboard heaters, wall unit air conditioner. Scenic surroundings. Mature trees and green space. Minutes from picturesque bike and hiking trails, golf course, and blue mountain village. Close to downtown Collingwood, with easy access to public transportation. Ample visitor parking. Outdoor enthusiast's dream. Steps away from Georgian Bay waterfront, water sports, hiking and biking. Perfect for weekend retreats or a nature lover's lifestyle!
- Additional media
- https://my.matterport.com/show/?m=YP5PkXZo7fc&mls=1
- Property taxes
- $1,631.00 per year / $135.92 per month
- Condo fees
- $503.83
- Basement
- None
- Basement
- W/O
- Year build
- 31-50
- Type
- Condo Townhouse
- Bedrooms
- 2
- Bathrooms
- 2
- Pet rules
- Restrict
- Parking spots
- 1.0 Total
- Parking types
- Exclusive
- Floor
- -
- Balcony
- Open
- Pool
- -
- External material
- Concrete
- Roof type
- -
- Lot frontage
- -
- Lot depth
- -
- Heating
- Baseboard
- Fire place(s)
- Y
- Locker
- Exclusive
- Building amenities
- Bbqs Allowed, Visitor Parking
- Main
- Prim Bdrm
- 15’1” x 11’5”
- 2nd Br
- 8’8” x 8’7”
- 2nd
- Kitchen
- 15’5” x 9’12”
- Dining
- 12’4” x 7’7”
- Family
- 15’5” x 11’6”
Listing Brokerage
- MLS® Listing
- S9230319
- Brokerage
- RE/MAX PREMIER THE OP TEAM
Similar homes for sale
These homes have similar price range, details and proximity to 452 Oxbow









