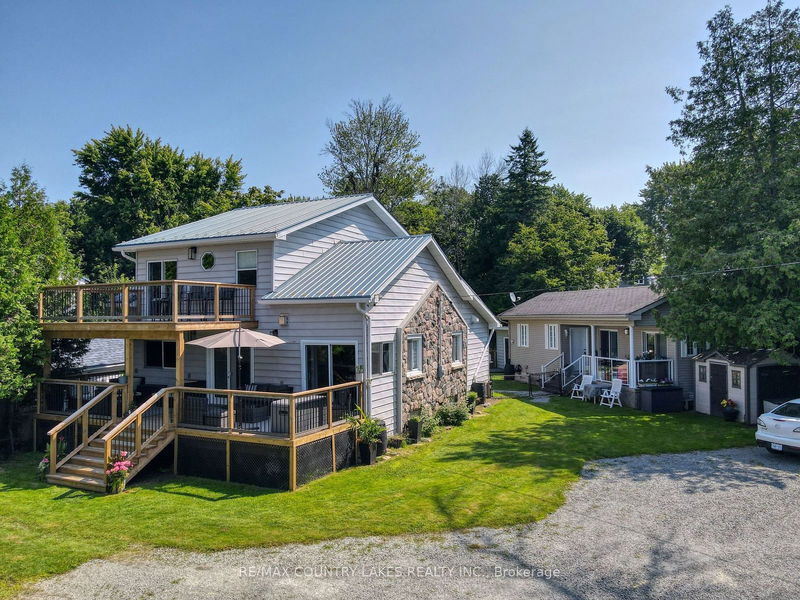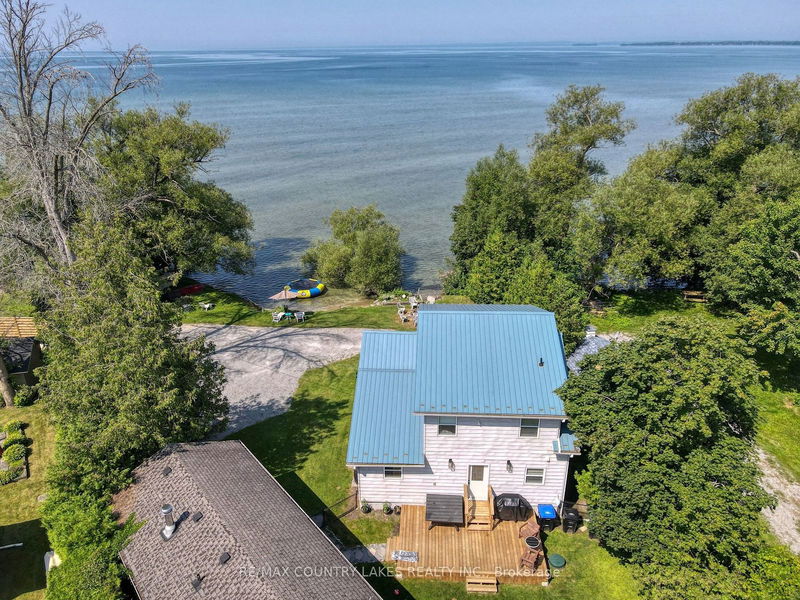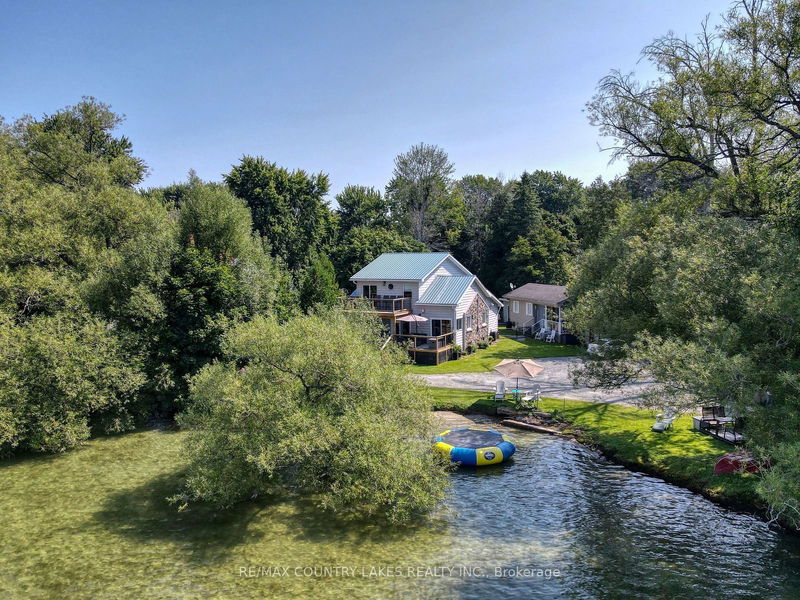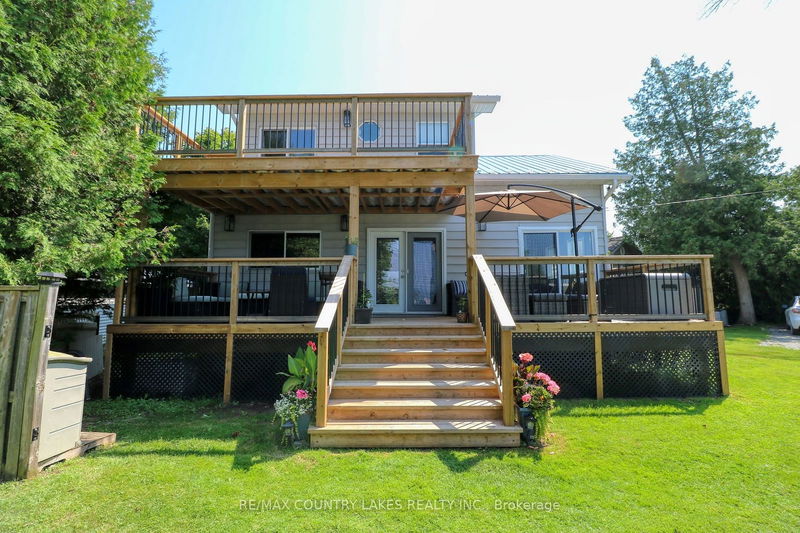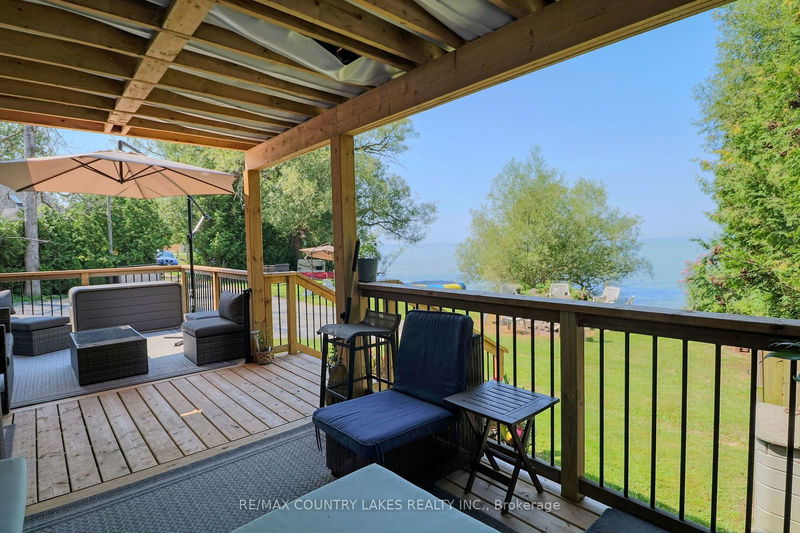104 The Steps
Brechin | Ramara
$1,599,900.00
Listed 2 months ago
- 5 bed
- 3 bath
- 1500-2000 sqft
- 12.0 parking
- Detached
Instant Estimate
$1,533,854
-$66,046 compared to list price
Upper range
$1,852,076
Mid range
$1,533,854
Lower range
$1,215,632
Property history
- Now
- Listed on Jul 30, 2024
Listed for $1,599,900.00
71 days on market
Location & area
Schools nearby
Home Details
- Description
- 107' of Sandy Beach & Spectacular Sunsets Headline this One of a Kind Lake Simcoe Waterfront, Sandbars Galore as You Meander Out Into the Water, Complete with Guest House there are a Total of 6 Bedrooms and 3 Baths, Guest House Could Be Rented Out or Used for Friends and Family, Main House has Been Extensively Renovated Since 2021 From Floor to Ceiling Including: T-Rex Gutters, Propane Furnace & CAC, All New Decks, Security Cameras, Windows & Doors, Main Floor Vaulted Ceilings Over Large Living Room With Walk Out to Lakeside Deck & Propane Fireplace, Custom Quartz Kitchen With Stainless Steel Bosch Appliances, Hood Range, Multiple Bar Seating, Island & Pantry, Main Floor Laundry With Walk Out to Rear Deck & Bunkie, Gorgeous Main Floor Bath & 2 Large Bedrooms, Primary W/Full Ensuite, Walk Out to Lakeside Balcony & 2 More Bedrooms Up, Steel Roof on Main House, Guest Home Offers 1 Bedroom, Kitchen, Living Rm, Propane Fireplace And Multiple Walk Outs to Deck With Water Views, Separate Bunkie for the Kids to Stay in With Hydro, Municipal Water, ***Rogers High Speed Available*** Ultra Private & Gated Property. Popular Ice Fishing Area in the Winter, Up to Date Fire/Carbon Monoxide Detectors, Very Unique and Close to Lagoon City Marina, Italian Restaurant Steps Away, Only 1.5 Hrs from the City, Why Wait, Start Living the Dream!
- Additional media
- https://www.youtube.com/watch?v=qI5ttupeY1o
- Property taxes
- $5,997.54 per year / $499.80 per month
- Basement
- Crawl Space
- Year build
- 51-99
- Type
- Detached
- Bedrooms
- 5 + 1
- Bathrooms
- 3
- Parking spots
- 12.0 Total
- Floor
- -
- Balcony
- -
- Pool
- None
- External material
- Stone
- Roof type
- -
- Lot frontage
- -
- Lot depth
- -
- Heating
- Forced Air
- Fire place(s)
- Y
- Main
- Kitchen
- 13’11” x 15’12”
- Dining
- 16’1” x 6’12”
- Living
- 16’1” x 13’9”
- 2nd Br
- 11’3” x 10’4”
- 3rd Br
- 11’7” x 10’4”
- Upper
- Prim Bdrm
- 22’8” x 10’6”
- 4th Br
- 10’6” x 5’11”
- 5th Br
- 10’7” x 5’11”
Listing Brokerage
- MLS® Listing
- S9232343
- Brokerage
- RE/MAX COUNTRY LAKES REALTY INC.
Similar homes for sale
These homes have similar price range, details and proximity to 104 The Steps
