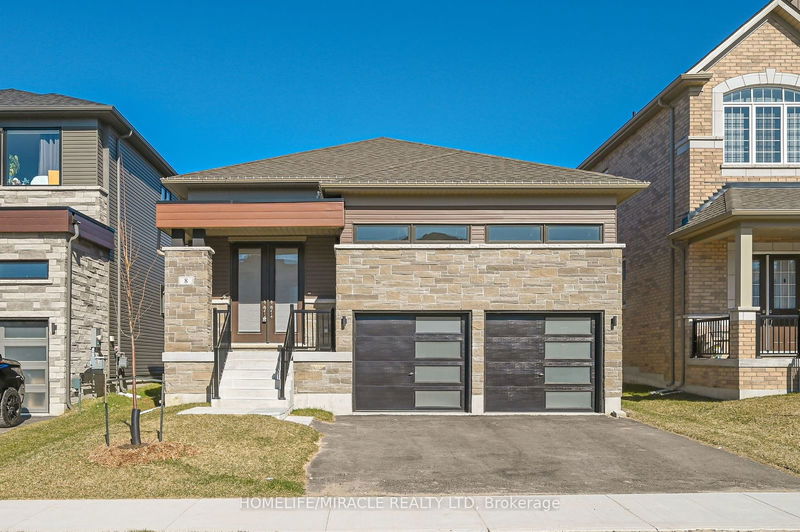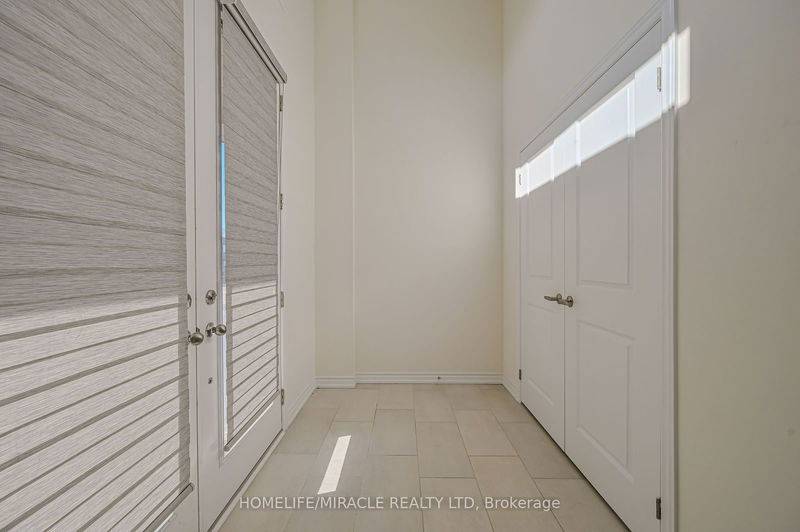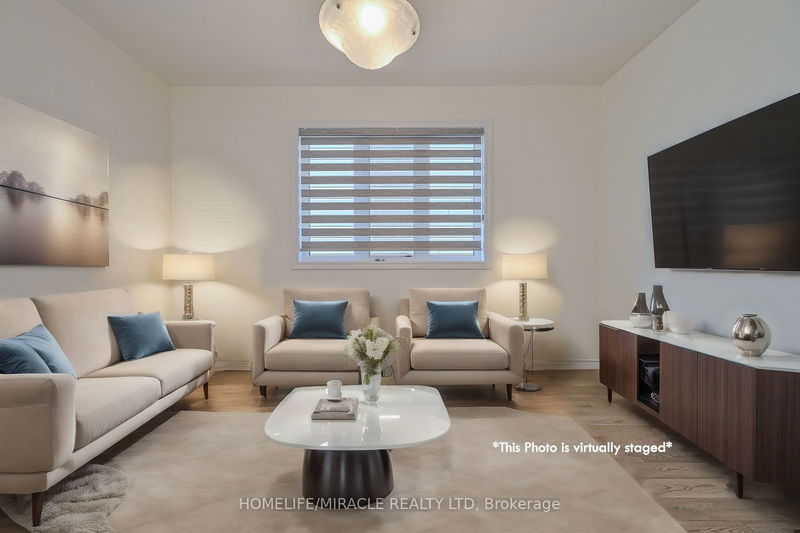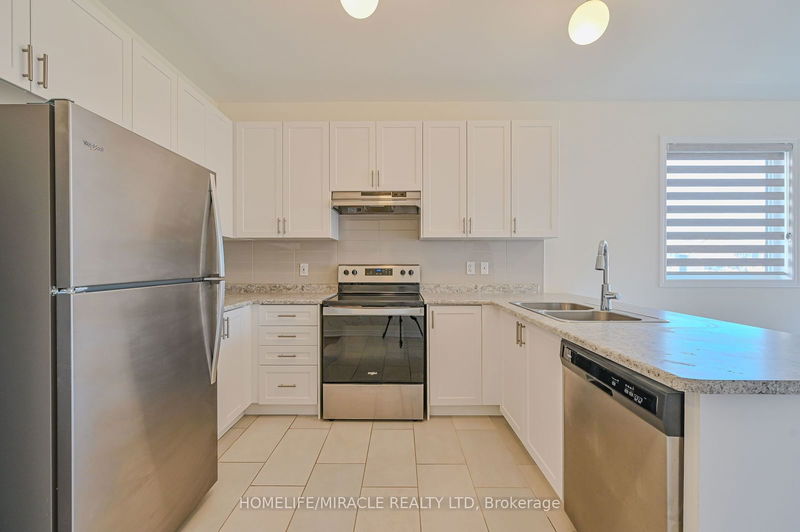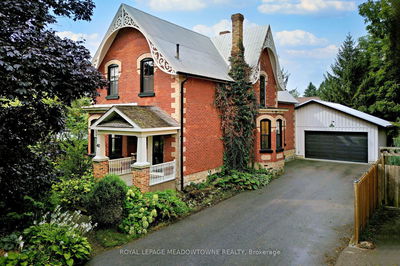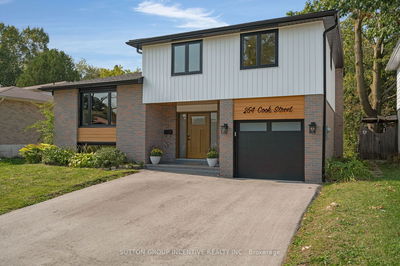8 Beatrice
Wasaga Beach | Wasaga Beach
$979,999.00
Listed 2 months ago
- 3 bed
- 6 bath
- - sqft
- 4.0 parking
- Detached
Instant Estimate
$1,019,128
+$39,129 compared to list price
Upper range
$1,098,157
Mid range
$1,019,128
Lower range
$940,099
Property history
- Jul 31, 2024
- 2 months ago
Price Change
Listed for $979,999.00 • 2 months on market
- Apr 15, 2024
- 6 months ago
Terminated
Listed for $1,179,000.00 • 4 months on market
- Jan 15, 2024
- 9 months ago
Terminated
Listed for $2,950.00 • 2 months on market
Location & area
Schools nearby
Home Details
- Description
- ! FINISHED LEGAL BASEMENT WITH SEPARATE SIDE ENTRANCE !! More than 3000 Sq ft of living space. Amazing opportunity for all big families and all investors. 2 year old Bunglow with total of 7 Bedrooms (3 + 4), total of 6 washrooms, 2 kitchens, 2 x Stainless steel stoves, 2 x Stainless steel fridge, 2 x laundry washer/dryer and 1 x Stainless steel Dishwasher. Main floor features good sized 3 bedrooms, separate dining room, good sized kitchen, family room, 2 full washrooms plus a powder room and mainfloor laundry with inside entry from the two car garage. Basement features separate side entrance, good sized 4 bedrooms, Kitchen, Living/dining space, separate laundry and 2 full washrooms plus a powder room.Just minutes to the Beach, School, Park, Shopping, Restaurants and many more! Easy access to Hwy 26 to Collingwood and the Blue Mountains. Note : Property is virtually staged. Thanks
- Additional media
- https://tours.parasphotography.ca/public/vtour/display/2231515?idx=1#!/
- Property taxes
- $4,456.69 per year / $371.39 per month
- Basement
- Finished
- Basement
- Sep Entrance
- Year build
- 0-5
- Type
- Detached
- Bedrooms
- 3 + 4
- Bathrooms
- 6
- Parking spots
- 4.0 Total | 2.0 Garage
- Floor
- -
- Balcony
- -
- Pool
- None
- External material
- Stone
- Roof type
- -
- Lot frontage
- -
- Lot depth
- -
- Heating
- Forced Air
- Fire place(s)
- Y
- Main
- Dining
- 14’0” x 11’3”
- Kitchen
- 11’3” x 10’12”
- Breakfast
- 11’3” x 10’0”
- Family
- 16’7” x 12’12”
- Prim Bdrm
- 12’12” x 12’12”
- Br
- 9’6” x 9’6”
- Br
- 9’7” x 10’12”
- Bsmt
- Br
- 10’11” x 8’5”
- Br
- 12’10” x 11’12”
- Br
- 12’1” x 11’12”
- Br
- 10’7” x 10’4”
- Kitchen
- 13’12” x 9’12”
Listing Brokerage
- MLS® Listing
- S9234067
- Brokerage
- HOMELIFE/MIRACLE REALTY LTD
Similar homes for sale
These homes have similar price range, details and proximity to 8 Beatrice
