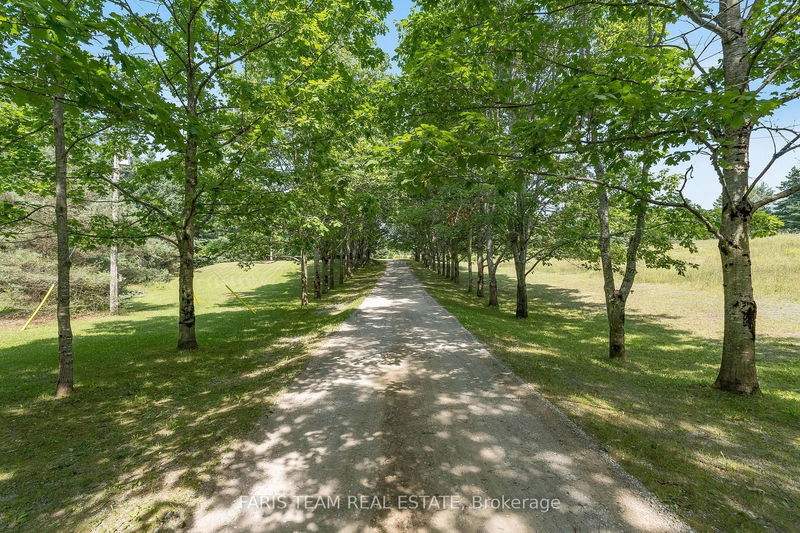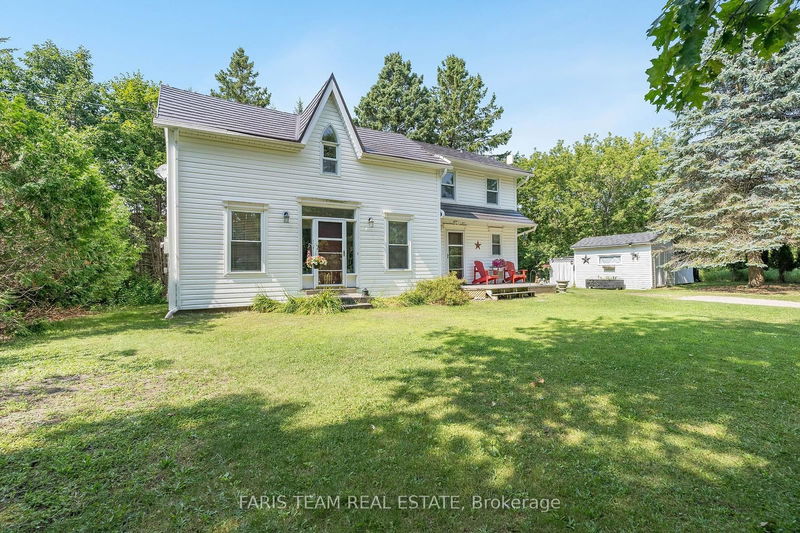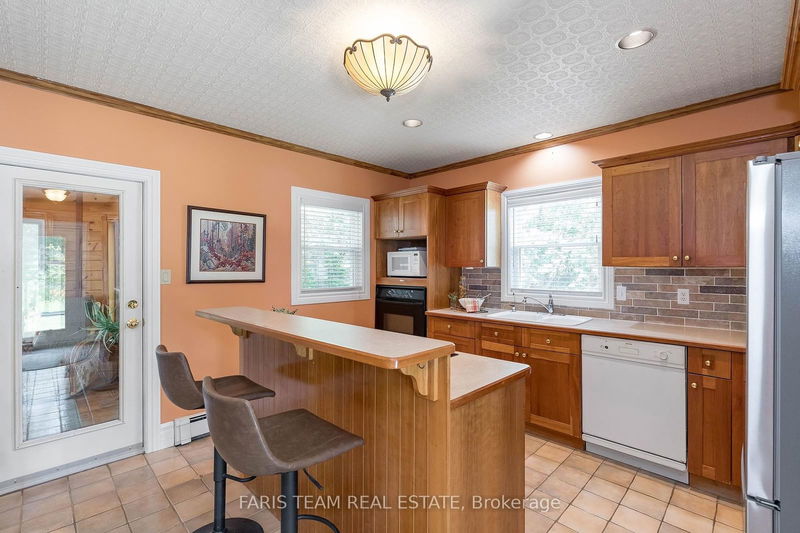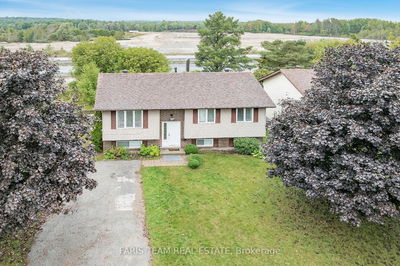1897 10
Rural Oro-Medonte | Oro-Medonte
$1,150,000.00
Listed 2 months ago
- 3 bed
- 2 bath
- 1100-1500 sqft
- 10.0 parking
- Detached
Instant Estimate
$1,092,738
-$57,262 compared to list price
Upper range
$1,342,886
Mid range
$1,092,738
Lower range
$842,590
Property history
- Now
- Listed on Aug 2, 2024
Listed for $1,150,000.00
67 days on market
Location & area
Schools nearby
Home Details
- Description
- Top 5 Reasons You Will Love This Home: 1) Experience peace and tranquility amidst nature on this stunning 2.6-acre property in the heart of Oro-Medonte, featuring a picturesque driveway lined with 52 oak trees leading to a beautifully modernized century home 2) Main and upper levels showcasing exquisite hardwood flooring, a 3-season sunroom with original pine flooring and abundant windows, a living room complete with a cozy propane fireplace, and the peace of mind provided by recently updated windows, a durable metal roof installed approximately ten years ago, and modern appliances enhancing the kitchens functionality and style 3) Upper level hosting three spacious bedrooms, a full bathroom, and a convenient powder room on the main level, ensuring comfort and convenience for the whole family 4) Benefits from an updated, energy-efficient boiler heating system, providing warmth and efficiency throughout the seasons 5) Ideally located just 8 minutes from Orillia and Lake Simcoe and close to skiing, mountain biking, golf, and the Ganaraska Hiking Trail, perfect for year-round outdoor adventures. Age 124. Visit our website for more detailed information.
- Additional media
- https://youtu.be/jdreuOlfYdc
- Property taxes
- $3,066.00 per year / $255.50 per month
- Basement
- Part Bsmt
- Basement
- Unfinished
- Year build
- 100+
- Type
- Detached
- Bedrooms
- 3
- Bathrooms
- 2
- Parking spots
- 10.0 Total
- Floor
- -
- Balcony
- -
- Pool
- None
- External material
- Vinyl Siding
- Roof type
- -
- Lot frontage
- -
- Lot depth
- -
- Heating
- Radiant
- Fire place(s)
- Y
- Main
- Kitchen
- 17’5” x 15’8”
- Dining
- 17’1” x 10’0”
- Living
- 17’1” x 11’4”
- Sunroom
- 14’9” x 12’4”
- 2nd
- Prim Bdrm
- 15’7” x 11’1”
- Br
- 13’6” x 11’4”
- Br
- 10’3” x 10’1”
Listing Brokerage
- MLS® Listing
- S9237702
- Brokerage
- FARIS TEAM REAL ESTATE
Similar homes for sale
These homes have similar price range, details and proximity to 1897 10









