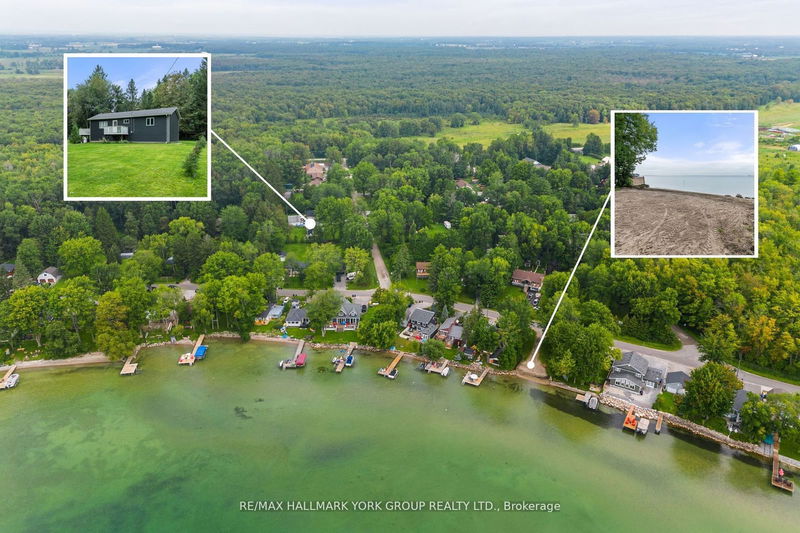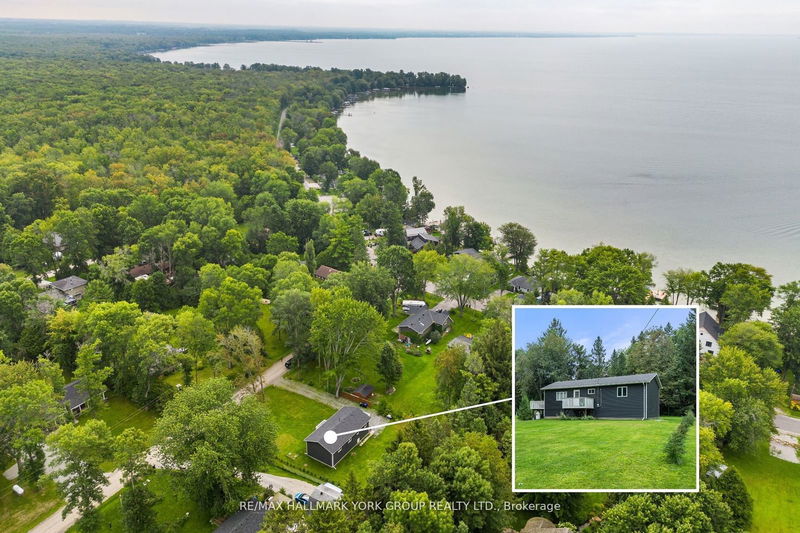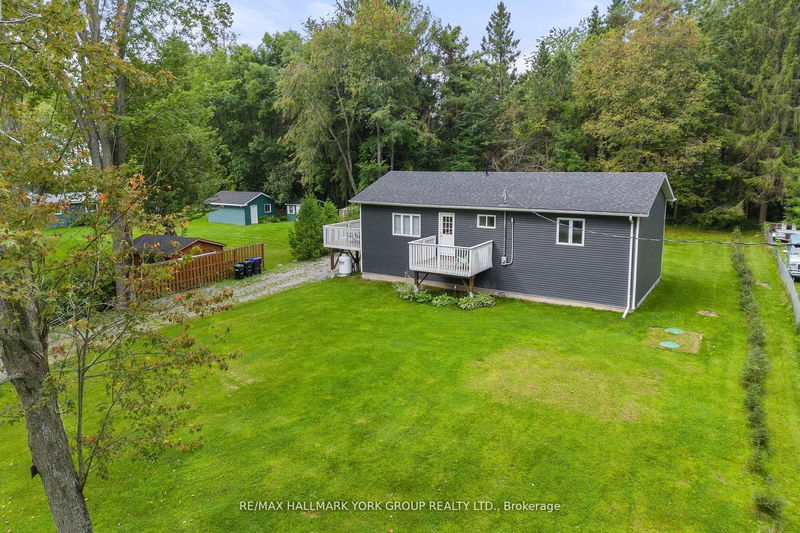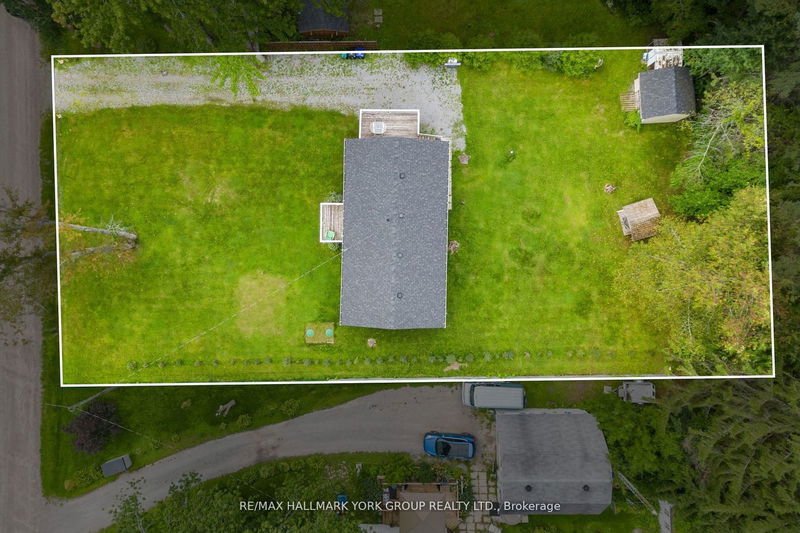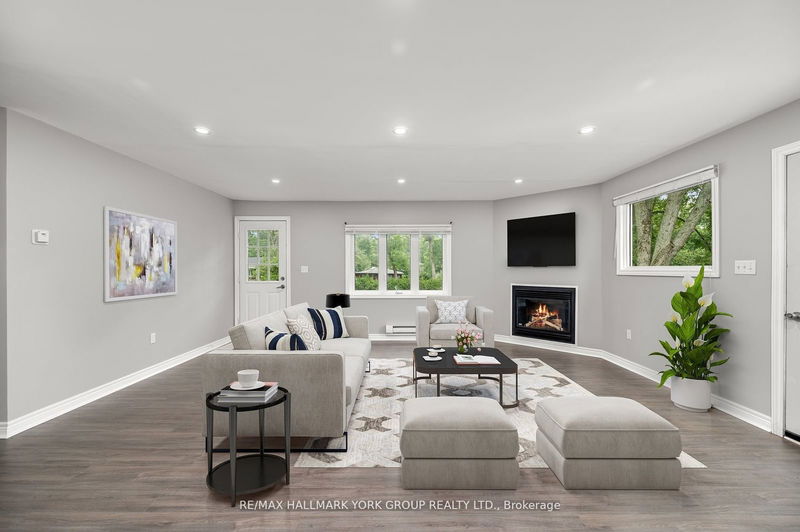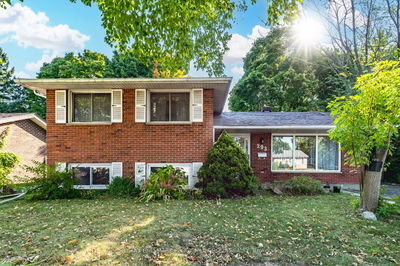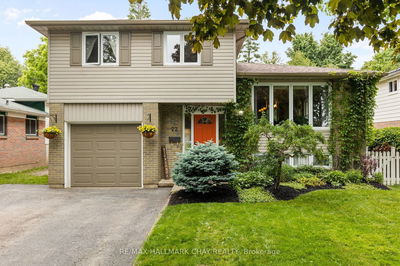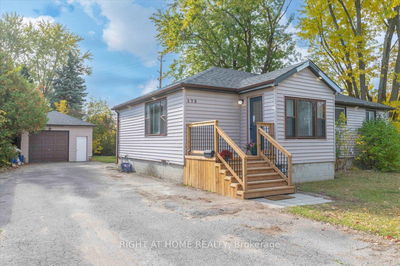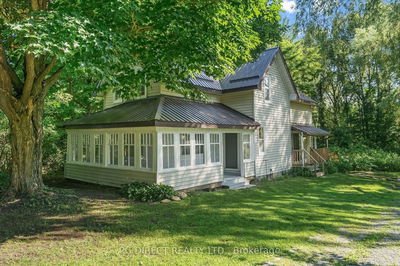3554 John
Brechin | Ramara
$675,000.00
Listed 3 months ago
- 3 bed
- 1 bath
- 1100-1500 sqft
- 6.0 parking
- Detached
Instant Estimate
$647,570
-$27,430 compared to list price
Upper range
$774,771
Mid range
$647,570
Lower range
$520,369
Property history
- Now
- Listed on Aug 2, 2024
Listed for $675,000.00
76 days on market
- Mar 6, 2024
- 7 months ago
Expired
Listed for $675,000.00 • 5 months on market
- Aug 17, 2023
- 1 year ago
Expired
Listed for $699,900.00 • 3 months on market
- May 20, 2023
- 1 year ago
Expired
Listed for $699,000.00 • 2 months on market
- Sep 2, 2022
- 2 years ago
Expired
Listed for $699,900.00 • 2 months on market
Location & area
Schools nearby
Home Details
- Description
- Step into this 3-bed, 1-bath bungalow, set in a serene beachy enclave. Just steps from Lake Simcoe's sandy shores, relish summer swims and winter ice adventures. This gem boasts: New addition for added comfort. Recent upgrades: floors, windows, doors, roof and more. Modern copper plumbing and wiring. A robust 4 ft crawl space and sleek vinyl siding. Extras: New 4600 L septic tank. Ambient LED pot lights throughout. Efficient gravity-fed drainage. Short drive to Orillia and Casino Rama. Ready for move-in, no offer holdbacks. Dive into tranquility and beachside joys. Star Point Marina and two cherished parks in Bayshore Village, ensuring leisure and recreation at your fingertips. Check photos to see the before and after. This is not seasonal it is all year round.
- Additional media
- https://listings.realtyphotohaus.ca/sites/dppkgnr/unbranded
- Property taxes
- $1,957.00 per year / $163.08 per month
- Basement
- Crawl Space
- Year build
- -
- Type
- Detached
- Bedrooms
- 3
- Bathrooms
- 1
- Parking spots
- 6.0 Total
- Floor
- -
- Balcony
- -
- Pool
- None
- External material
- Vinyl Siding
- Roof type
- -
- Lot frontage
- -
- Lot depth
- -
- Heating
- Other
- Fire place(s)
- Y
- Ground
- Living
- 18’9” x 11’7”
- Kitchen
- 16’6” x 11’7”
- Br
- 9’11” x 9’5”
- 2nd Br
- 12’11” x 11’7”
- 3rd Br
- 12’11” x 11’4”
Listing Brokerage
- MLS® Listing
- S9238077
- Brokerage
- RE/MAX HALLMARK YORK GROUP REALTY LTD.
Similar homes for sale
These homes have similar price range, details and proximity to 3554 John
