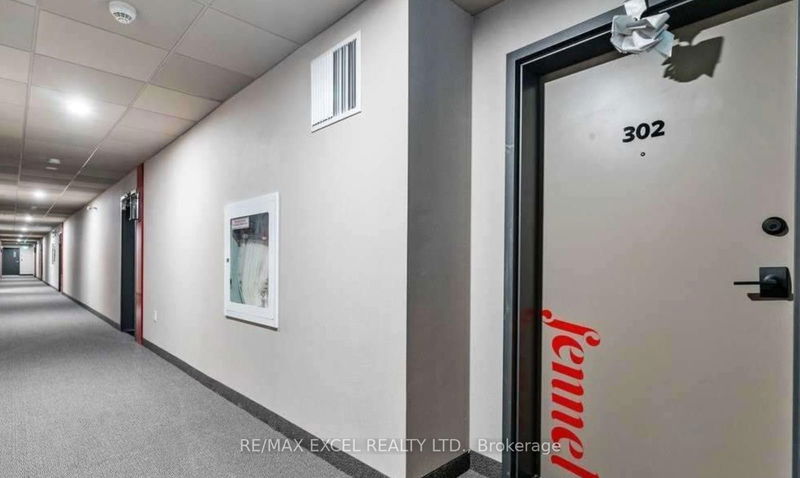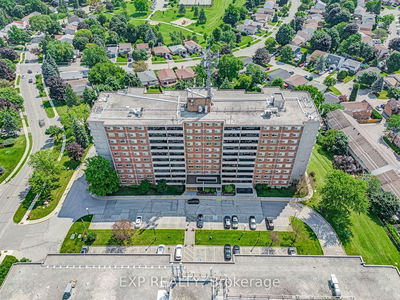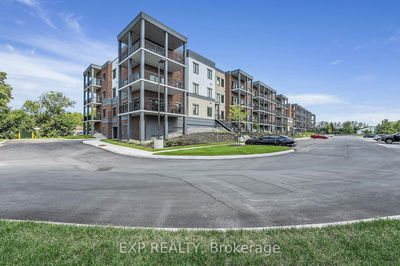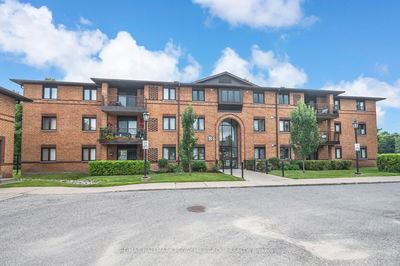302 - 10 Culinary
Rural Barrie Southeast | Barrie
$599,000.00
Listed 2 months ago
- 3 bed
- 2 bath
- 1200-1399 sqft
- 1.0 parking
- Condo Apt
Instant Estimate
$603,300
+$4,300 compared to list price
Upper range
$629,707
Mid range
$603,300
Lower range
$576,892
Property history
- Now
- Listed on Aug 2, 2024
Listed for $599,000.00
66 days on market
- Mar 26, 2024
- 7 months ago
Terminated
Listed for $599,900.00 • 4 months on market
- May 16, 2023
- 1 year ago
Terminated
Listed for $689,000.00 • 3 months on market
- Apr 15, 2023
- 1 year ago
Suspended
Listed for $699,000.00 • about 1 month on market
- Apr 15, 2023
- 1 year ago
Leased
Listed for $2,550.00 • 4 months on market
- Mar 15, 2022
- 3 years ago
Leased
Listed for $2,950.00 • about 1 month on market
Location & area
Schools nearby
Home Details
- Description
- Welcome to the modern & luxury condo located in the prime area in Barrie. Stunning & Bright Unit W/3 Spacious bedrooms provides many large windows to enjoy unobstructed views. Primary rm upgrade ensuite 3pc bath. 3rd Rm could be used as an office. The spacious unit includes an additional upgraded 4pc Bath, 9Ft smooth ceiling throughout. Open concept kitchen W/ granite countertops & deluxe cabinetry, large breakfast bar. W/O to large balcony W/gas hook up for BBQ and enjoy sunshine. Minus to Go station & Hwy 400. This's the perfect home you must see. Don't miss out.
- Additional media
- -
- Property taxes
- $4,344.46 per year / $362.04 per month
- Condo fees
- $562.61
- Basement
- None
- Year build
- 0-5
- Type
- Condo Apt
- Bedrooms
- 3
- Bathrooms
- 2
- Pet rules
- Restrict
- Parking spots
- 1.0 Total | 1.0 Garage
- Parking types
- Owned
- Floor
- -
- Balcony
- Open
- Pool
- -
- External material
- Stucco/Plaster
- Roof type
- -
- Lot frontage
- -
- Lot depth
- -
- Heating
- Forced Air
- Fire place(s)
- N
- Locker
- Exclusive
- Building amenities
- -
- Main
- Great Rm
- 16’6” x 16’6”
- Dining
- 10’8” x 9’6”
- Kitchen
- 9’3” x 9’11”
- Prim Bdrm
- 16’0” x 10’12”
- 2nd Br
- 12’7” x 9’11”
- Den
- 11’1” x 9’7”
Listing Brokerage
- MLS® Listing
- S9238357
- Brokerage
- RE/MAX EXCEL REALTY LTD.
Similar homes for sale
These homes have similar price range, details and proximity to 10 Culinary









