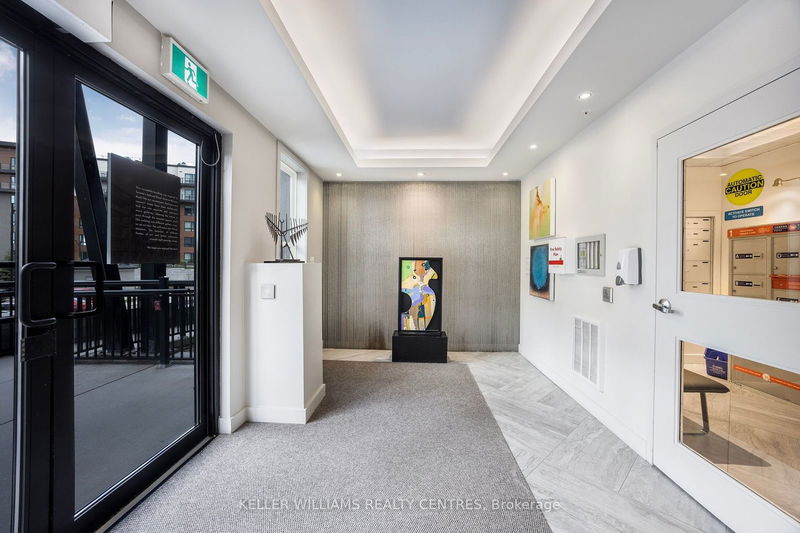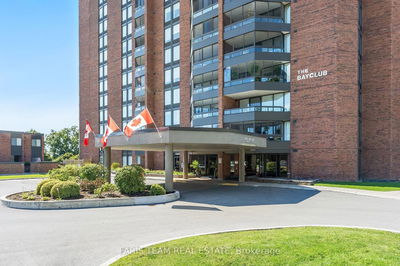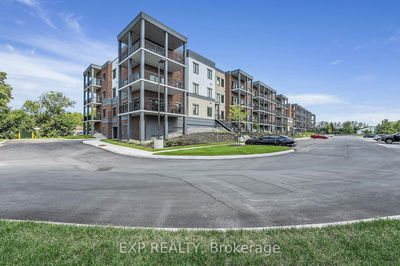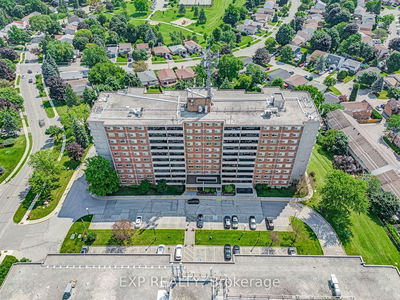401 - 306 Essa
Holly | Barrie
$729,000.00
Listed 2 months ago
- 3 bed
- 2 bath
- 1400-1599 sqft
- 2.0 parking
- Condo Apt
Instant Estimate
$716,006
-$12,995 compared to list price
Upper range
$758,469
Mid range
$716,006
Lower range
$673,542
Property history
- Now
- Listed on Aug 7, 2024
Listed for $729,000.00
62 days on market
- May 10, 2024
- 5 months ago
Terminated
Listed for $739,000.00 • 3 months on market
- Sep 23, 2022
- 2 years ago
Sold for $715,000.00
Listed for $729,900.00 • 17 days on market
- Oct 4, 2021
- 3 years ago
Sold for $670,000.00
Listed for $670,000.00 • 3 days on market
- Aug 24, 2018
- 6 years ago
Sold for $445,000.00
Listed for $449,800.00 • 11 days on market
- Jul 5, 2018
- 6 years ago
Terminated
Listed for $489,800.00 • on market
Location & area
Schools nearby
Home Details
- Description
- Rare Find premium End Unit with spacious 1454 SQFT Condo With 2 deeded parking spot and one Locker in a desirable Gallery Condominiums in Barrie with 11000 SQFT rooftop Patio overlooking Kempenfelt Bay and downtown Barrie, conveniently close to HWY 400 and essential amenities, minutes away from Trails and forested parklands. Interior has lots of upgrades, in-suite Laundry., prime bedroom with an in-suite Bathroom, a beautiful Den with French doors , 9' Ceiling with pot lights, hardwood floors, Quartz Countertop in the kitchen, Crown moulding, Large private Balcony with enough space for BBQ and patio set. A beautiful lovely place to call home and a must see!
- Additional media
- https://listings.wylieford.com/videos/018f7252-732a-7353-a028-38fcf1ef0864
- Property taxes
- $5,161.13 per year / $430.09 per month
- Condo fees
- $714.17
- Basement
- None
- Year build
- 6-10
- Type
- Condo Apt
- Bedrooms
- 3
- Bathrooms
- 2
- Pet rules
- Restrict
- Parking spots
- 2.0 Total | 2.0 Garage
- Parking types
- Owned
- Floor
- -
- Balcony
- Terr
- Pool
- -
- External material
- Brick
- Roof type
- -
- Lot frontage
- -
- Lot depth
- -
- Heating
- Forced Air
- Fire place(s)
- Y
- Locker
- Owned
- Building amenities
- Bbqs Allowed, Rooftop Deck/Garden, Visitor Parking
- Main
- Prim Bdrm
- 17’4” x 12’10”
- 2nd Br
- 15’5” x 12’1”
- Den
- 11’11” x 8’5”
- Living
- 16’8” x 19’2”
- Dining
- 11’2” x 9’11”
- Bathroom
- 8’3” x 6’8”
- Bathroom
- 5’3” x 7’5”
Listing Brokerage
- MLS® Listing
- S9242862
- Brokerage
- KELLER WILLIAMS REALTY CENTRES
Similar homes for sale
These homes have similar price range, details and proximity to 306 Essa









