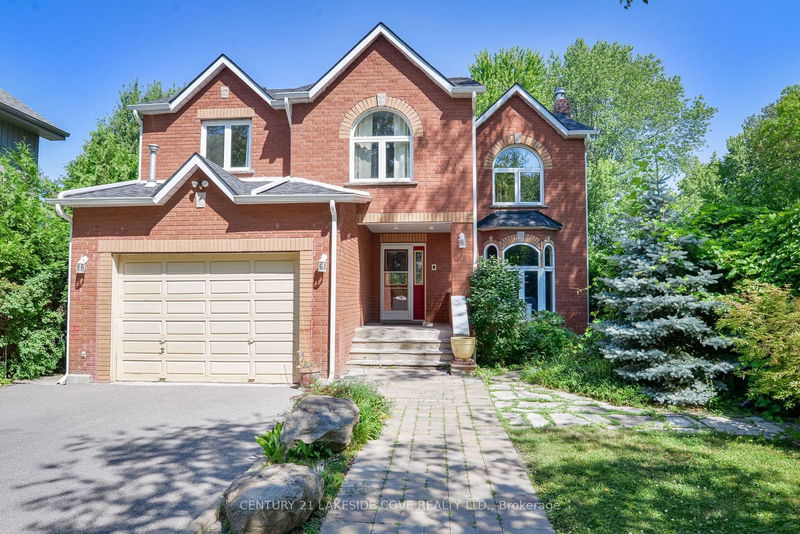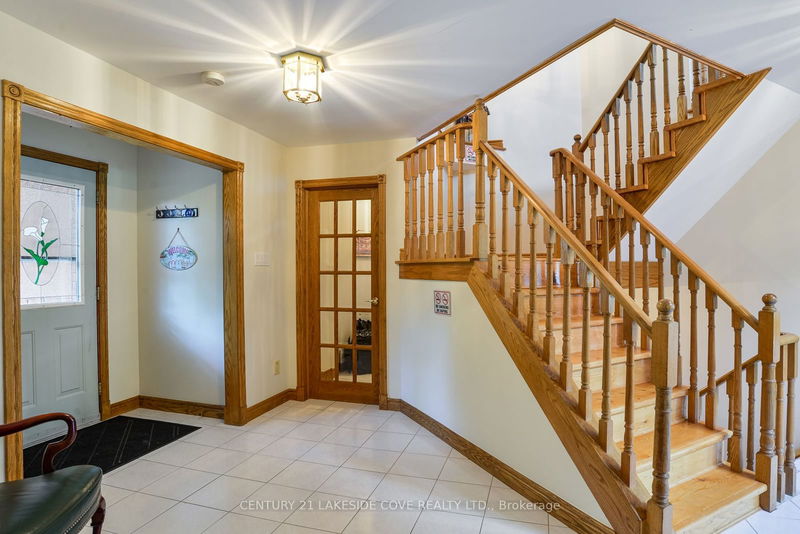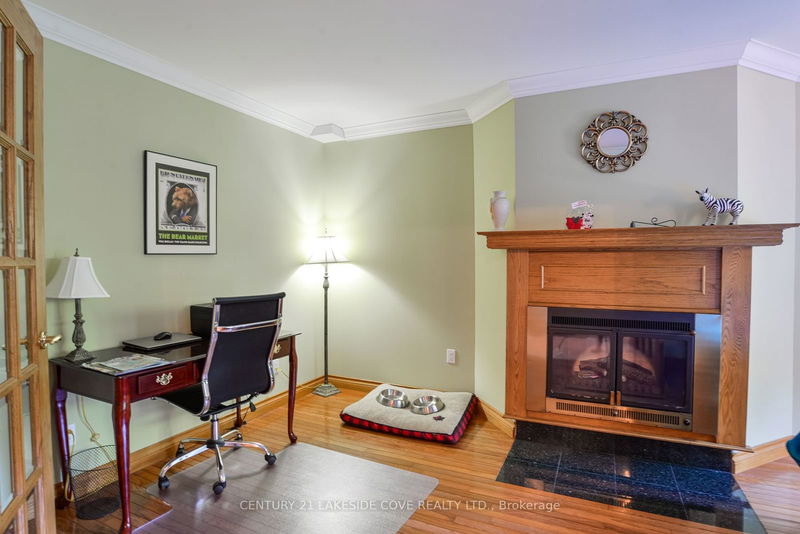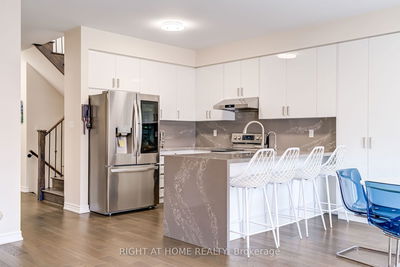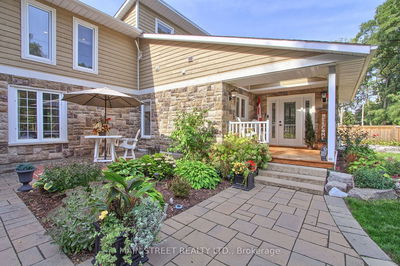40 Ridge
Brechin | Ramara
$999,649.00
Listed 2 months ago
- 4 bed
- 4 bath
- 3000-3500 sqft
- 8.0 parking
- Detached
Instant Estimate
$1,102,048
+$102,399 compared to list price
Upper range
$1,264,178
Mid range
$1,102,048
Lower range
$939,918
Property history
- Aug 7, 2024
- 2 months ago
Price Change
Listed for $999,649.00 • about 2 months on market
- Apr 19, 2024
- 6 months ago
Expired
Listed for $1,198,649.00 • 3 months on market
- Dec 1, 2023
- 10 months ago
Expired
Listed for $1,198,649.00 • 4 months on market
- Jul 19, 2022
- 2 years ago
Expired
Listed for $1,399,649.00 • 3 months on market
- Apr 19, 2021
- 3 years ago
Sold for $1,110,000.00
Listed for $979,000.00 • less than a minute on market
Location & area
Schools nearby
Home Details
- Description
- Beautiful Solid Brick 4 Bedroom Waterfront Home With Fully Finished Walk-Out Basement. Enjoy Soaring Maple Trees & Mature Landscaping. This Spacious Family Home Has Considerable Unique Character Throughout With Oak Trim, Double French Doors To Living/Dining Room, Large Principal Rooms & Gorgeous Vaulted Ceilings. Dock Your Boat At Your Door With Access To Lake Simcoe & Beyond. Enjoy Onsite Community Centre, Marina, Restaurants, Tennis, Private Park, Sandy Beach & Miles Of Walking Trails.
- Additional media
- https://youriguide.com/40_ridge_ave_brechin_on/
- Property taxes
- $6,248.00 per year / $520.67 per month
- Basement
- Fin W/O
- Year build
- -
- Type
- Detached
- Bedrooms
- 4
- Bathrooms
- 4
- Parking spots
- 8.0 Total | 2.0 Garage
- Floor
- -
- Balcony
- -
- Pool
- None
- External material
- Brick
- Roof type
- -
- Lot frontage
- -
- Lot depth
- -
- Heating
- Forced Air
- Fire place(s)
- Y
- Main
- Kitchen
- 9’10” x 6’12”
- Breakfast
- 13’9” x 6’12”
- Dining
- 13’8” x 11’8”
- Living
- 16’9” x 10’1”
- Family
- 18’0” x 16’6”
- 2nd
- Prim Bdrm
- 17’11” x 13’11”
- 2nd Br
- 11’3” x 10’6”
- 3rd Br
- 11’7” x 11’5”
- 4th Br
- 12’9” x 11’11”
- Bsmt
- Games
- 17’6” x 16’0”
- Other
- 20’12” x 16’12”
- Laundry
- 16’4” x 10’0”
Listing Brokerage
- MLS® Listing
- S9243540
- Brokerage
- CENTURY 21 LAKESIDE COVE REALTY LTD.
Similar homes for sale
These homes have similar price range, details and proximity to 40 Ridge


