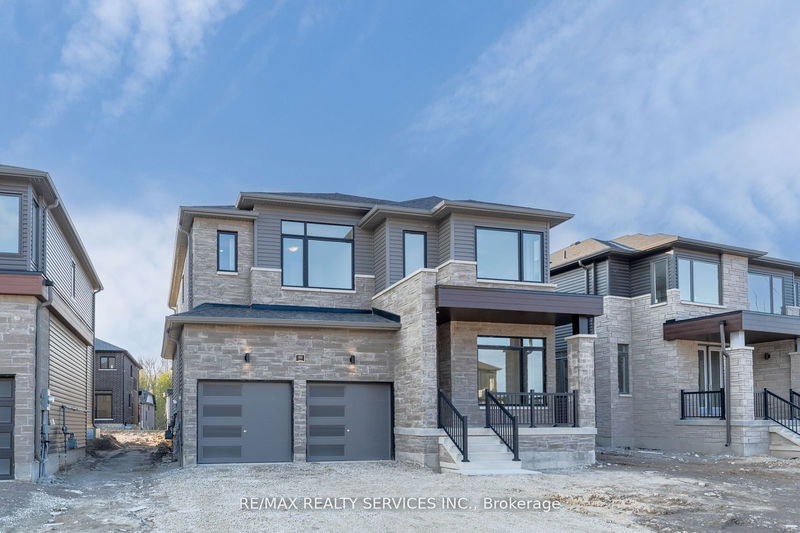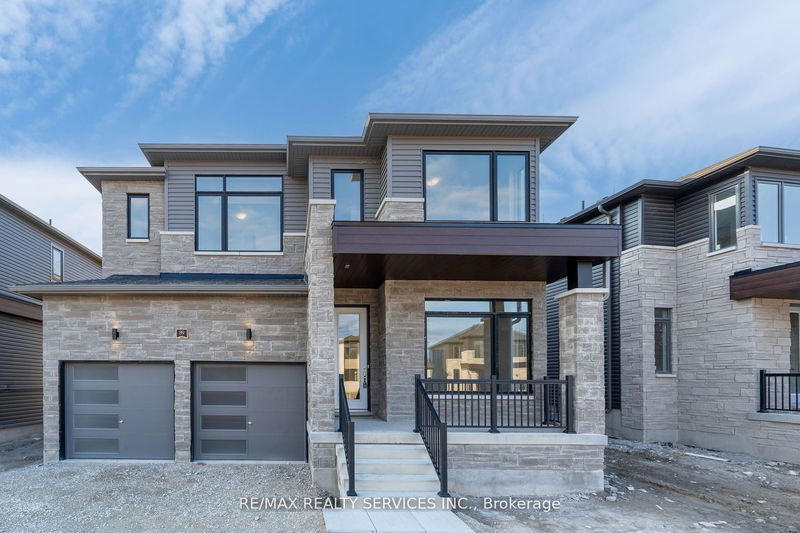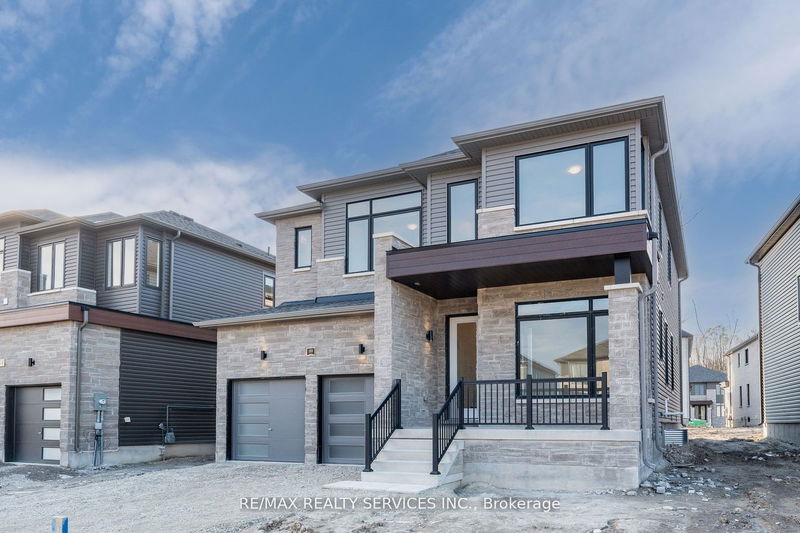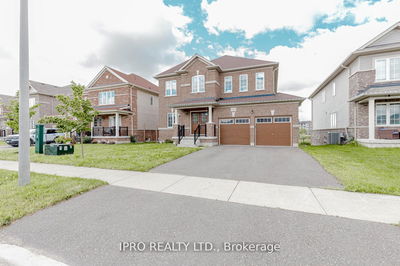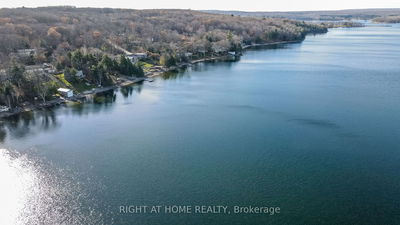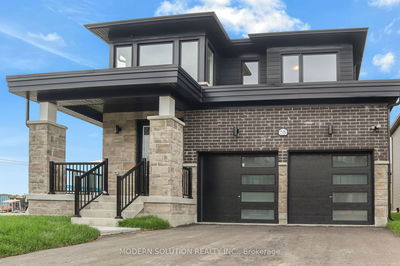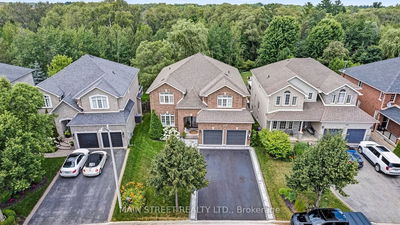89 Sunvalley
Wasaga Beach | Wasaga Beach
$948,888.00
Listed 2 months ago
- 4 bed
- 4 bath
- 2500-3000 sqft
- 6.0 parking
- Detached
Instant Estimate
$954,169
+$5,281 compared to list price
Upper range
$1,044,515
Mid range
$954,169
Lower range
$863,822
Property history
- Now
- Listed on Aug 7, 2024
Listed for $948,888.00
61 days on market
- May 17, 2024
- 5 months ago
Terminated
Listed for $999,000.00 • 3 months on market
Location & area
Schools nearby
Home Details
- Description
- Welcome to Modern Elegance in Wasaga Beach! Brand New, Never Lived in 4Bed Detached House That Epitomizes Contemporary Living at Its Finest| Step Inside to Discover a Meticulously Designed Interior That Seamlessly Blends Comfort, Functionality, & Sophistication| This Stunning property boasts over 2600Sq ft above grade featuring 4 Bedrooms, 4 Washrooms, & 6-Car Parking Upon Arrival along with open- concept living areas that seamlessly flow from one space to another. Spacious living room invites relaxation with Separate Dining Room & Expansive Family Room w/Electric Fireplace | 9ft Ceiling, 8ft Doors, Hardwood Floors, Oak Stairs, Iron Pickets & Den w/French Doors. The Gourmet Kitchen Is a Culinary Enthusiast's Dream, Featuring Premium, Two-Toned Cabinetry,Granite Countertops & upgraded floor tiles| Each Of The 4 Bedrooms Is a Peaceful Retreat, Offering Ample Space, Big Closets & All Bedrooms are Connected to a Washroom to Accommodate Your Needs| Laundry on the 2nd floor
- Additional media
- https://youtu.be/isKZWptx-Z4?si=2KMFKKAP8QDcKB78
- Property taxes
- $0.00 per year / $0.00 per month
- Basement
- Unfinished
- Year build
- New
- Type
- Detached
- Bedrooms
- 4
- Bathrooms
- 4
- Parking spots
- 6.0 Total | 2.0 Garage
- Floor
- -
- Balcony
- -
- Pool
- None
- External material
- Stone
- Roof type
- -
- Lot frontage
- -
- Lot depth
- -
- Heating
- Forced Air
- Fire place(s)
- Y
- Main
- Den
- 9’2” x 10’0”
- Dining
- 14’6” x 14’0”
- Family
- 14’5” x 14’12”
- Breakfast
- 8’12” x 14’12”
- Kitchen
- 14’12” x 8’7”
- 2nd
- Prim Bdrm
- 16’12” x 14’12”
- Br
- 10’0” x 12’4”
- 2nd Br
- 16’3” x 10’12”
- 3rd Br
- 12’8” x 10’0”
Listing Brokerage
- MLS® Listing
- S9243685
- Brokerage
- RE/MAX REALTY SERVICES INC.
Similar homes for sale
These homes have similar price range, details and proximity to 89 Sunvalley
