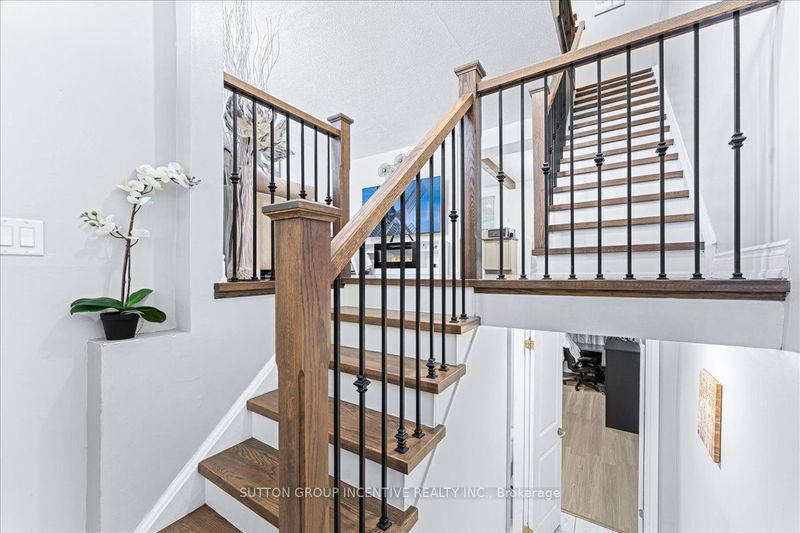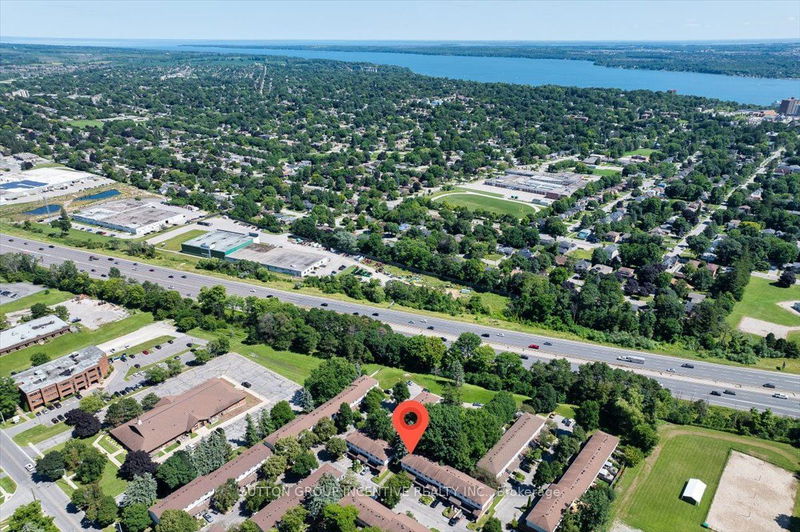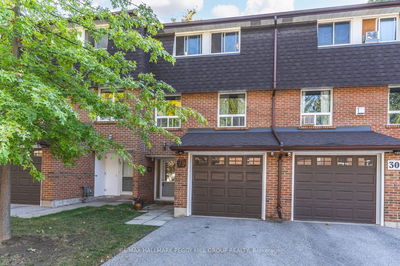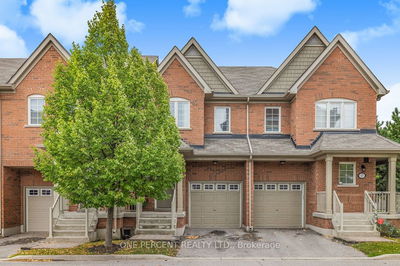I7 - 63 Ferris
Bayfield | Barrie
$545,000.00
Listed about 2 months ago
- 3 bed
- 2 bath
- 1000-1199 sqft
- 2.0 parking
- Condo Townhouse
Instant Estimate
$540,009
-$4,991 compared to list price
Upper range
$562,279
Mid range
$540,009
Lower range
$517,739
Property history
- Now
- Listed on Aug 9, 2024
Listed for $545,000.00
60 days on market
- May 23, 2023
- 1 year ago
Sold for $515,000.00
Listed for $568,888.00 • 24 days on market
- Mar 1, 2023
- 2 years ago
Terminated
Listed for $578,888.00 • about 2 months on market
- Oct 24, 2022
- 2 years ago
Expired
Listed for $578,888.00 • 4 months on market
- Nov 20, 2019
- 5 years ago
Sold for $274,500.00
Listed for $280,000.00 • about 1 month on market
Location & area
Schools nearby
Home Details
- Description
- ** Tired of renting? Look no further! This affordable corner townhouse offers the perfect opportunity to own a home with low maintenance fees. Located in a welcoming neighborhood, this charming property features 3 bedrooms and 2 bathrooms, all without a single carpeted room for easy maintenance. Enjoy the benefits of a finished basement and a kitchen that opens directly to a backyard filled with greenery. The home's prime location means youre just minutes away from everything you need: groceries, restaurants, shopping malls (Georgian Mall and Bayfield Mall), a library, bus stops, and Redpath Park. Plus, it's conveniently close to the college and major highways 400, 26, and 11. This property is the perfect family home for first-time buyers, investors, or those looking to downsize. Don't miss out on this great opportunity!
- Additional media
- https://www.homeseh.ca/virtualtour/27273581
- Property taxes
- $2,233.14 per year / $186.10 per month
- Condo fees
- $525.90
- Basement
- Finished
- Year build
- -
- Type
- Condo Townhouse
- Bedrooms
- 3
- Bathrooms
- 2
- Pet rules
- Restrict
- Parking spots
- 2.0 Total | 1.0 Garage
- Parking types
- Owned
- Floor
- -
- Balcony
- None
- Pool
- -
- External material
- Brick
- Roof type
- -
- Lot frontage
- -
- Lot depth
- -
- Heating
- Forced Air
- Fire place(s)
- N
- Locker
- None
- Building amenities
- -
- Main
- Kitchen
- 8’8” x 11’4”
- Living
- 17’2” x 14’3”
- 2nd
- Prim Bdrm
- 17’9” x 11’12”
- 2nd Br
- 8’8” x 11’3”
- 3rd Br
- 8’8” x 10’5”
- Bathroom
- 4’11” x 7’2”
- Bsmt
- Rec
- 11’11” x 16’3”
- Laundry
- 4’11” x 7’10”
- Bathroom
- 2’12” x 6’3”
Listing Brokerage
- MLS® Listing
- S9247123
- Brokerage
- SUTTON GROUP INCENTIVE REALTY INC.
Similar homes for sale
These homes have similar price range, details and proximity to 63 Ferris









