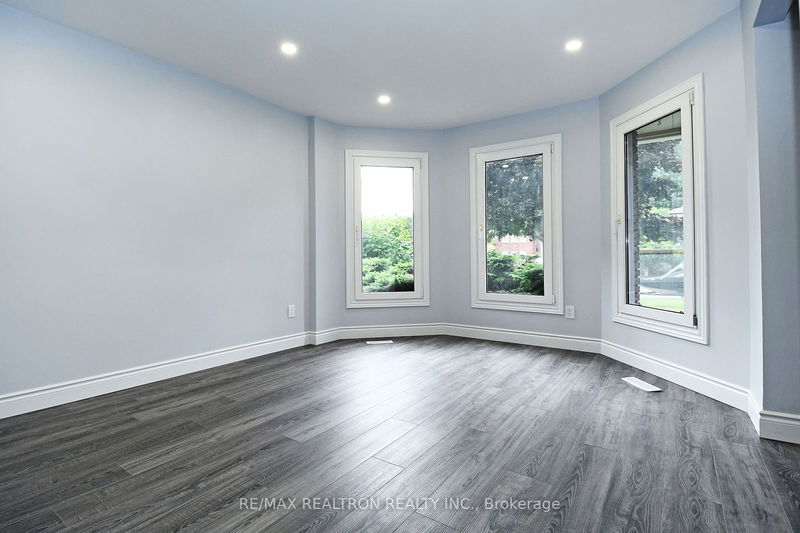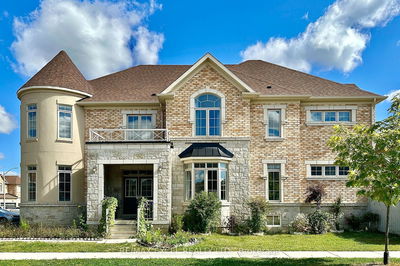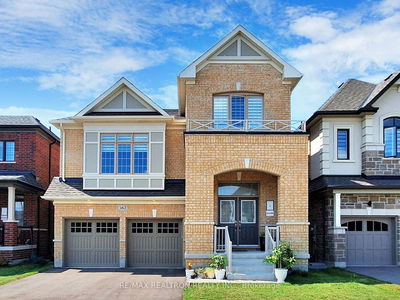89 Browning
Letitia Heights | Barrie
$899,000.00
Listed about 2 months ago
- 4 bed
- 4 bath
- - sqft
- 4.0 parking
- Detached
Instant Estimate
$930,496
+$31,496 compared to list price
Upper range
$1,013,273
Mid range
$930,496
Lower range
$847,719
Property history
- Aug 12, 2024
- 2 months ago
Price Change
Listed for $899,000.00 • about 1 month on market
- Mar 24, 2000
- 25 years ago
Sold for $194,000.00
Listed for $199,500.00 • 23 days on market
Location & area
Schools nearby
Home Details
- Description
- Discover over 3,200 sq ft of beautifully renovated living space in this stunning home, offering 4+2 bedrooms and 4 bathrooms. Situated on a spacious ~50 x 176 ft south-facing treed lot, this property provides the perfect blend of privacy and elegance.The open-concept main floor is designed for both comfort and style, featuring brand new flooring throughout, large windows, and abundant pot lights that bathe the space in natural light. The renovated kitchen is a chef's dream, with sleek quartz countertops and a breakfast area that opens to a massive deck, ideal for outdoor entertaining. Relax in the cozy family room with a charming wood-burning fireplace. Upstairs, the winding staircase leads to 4 generously sized bedrooms, including a luxurious primary suite with a walkout to a private balcony. The ensuite bathroom is a spa-like retreat, complete with a free-standing tub and a stand-up shower. Renovated bathrooms and main floor laundry. The fully finished walkout basement apartment offers 2 additional bedrooms, a full bath, a kitchen, a large recreation area, and ample storage space, making it perfect for rental income or an in-law suite. The entire home has been freshly repainted and is move-in ready.
- Additional media
- https://media.panapix.com/sites/ennxxxv/unbranded
- Property taxes
- $5,454.26 per year / $454.52 per month
- Basement
- Apartment
- Basement
- Fin W/O
- Year build
- -
- Type
- Detached
- Bedrooms
- 4 + 2
- Bathrooms
- 4
- Parking spots
- 4.0 Total | 2.0 Garage
- Floor
- -
- Balcony
- -
- Pool
- None
- External material
- Brick
- Roof type
- -
- Lot frontage
- -
- Lot depth
- -
- Heating
- Forced Air
- Fire place(s)
- Y
- Main
- Kitchen
- 12’6” x 7’5”
- Dining
- 10’8” x 11’7”
- Breakfast
- 22’7” x 10’12”
- Living
- 14’11” x 11’2”
- Family
- 16’11” x 17’8”
- 2nd
- Prim Bdrm
- 12’1” x 11’10”
- 2nd Br
- 12’4” x 10’11”
- 3rd Br
- 7’7” x 10’12”
- 4th Br
- 17’7” x 10’8”
- Bsmt
- Rec
- 15’12” x 17’3”
- 5th Br
- 5’11” x 7’5”
- Kitchen
- 9’2” x 6’11”
Listing Brokerage
- MLS® Listing
- S9250254
- Brokerage
- RE/MAX REALTRON REALTY INC.
Similar homes for sale
These homes have similar price range, details and proximity to 89 Browning









