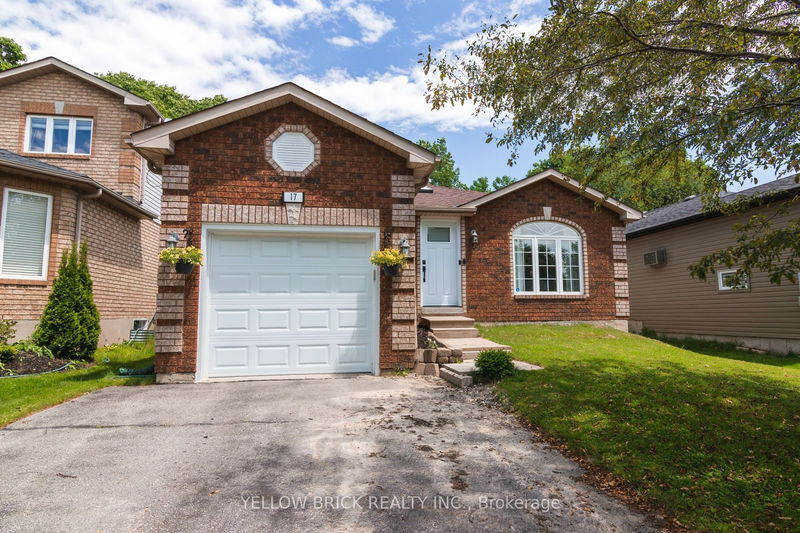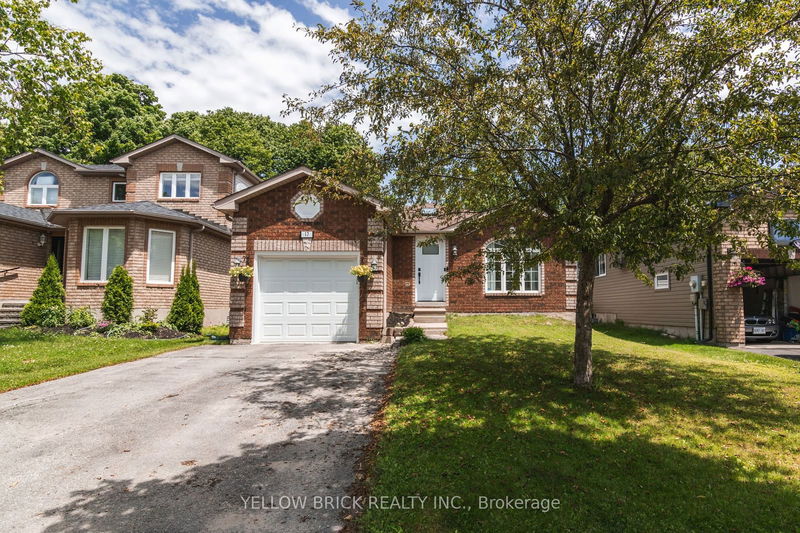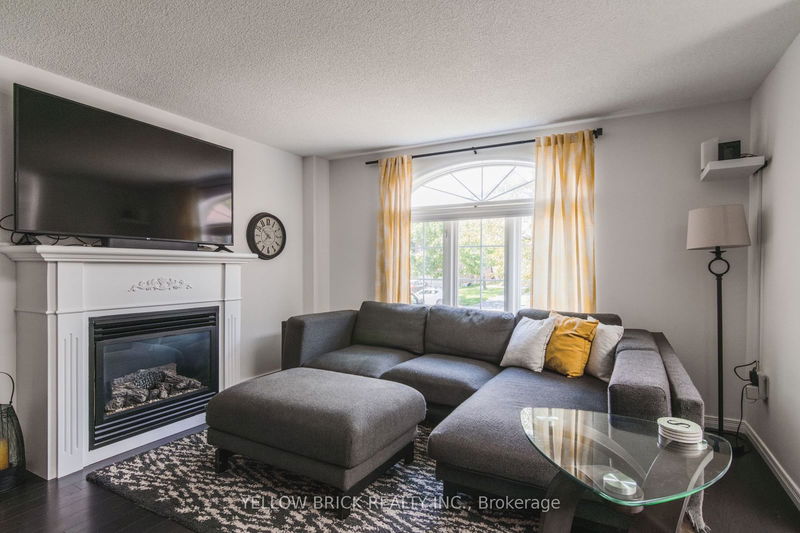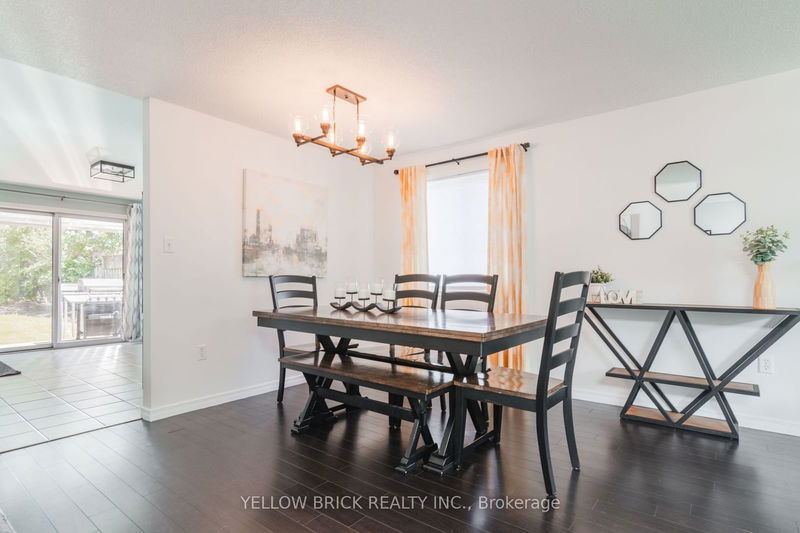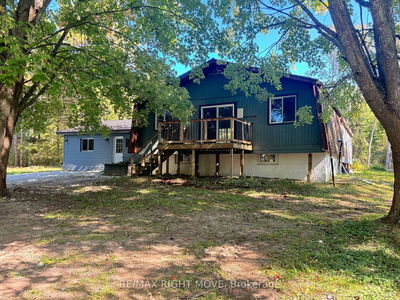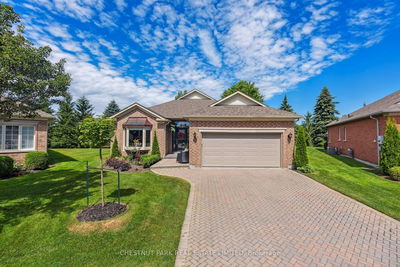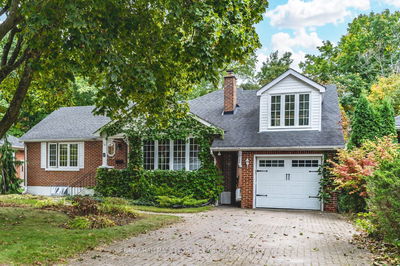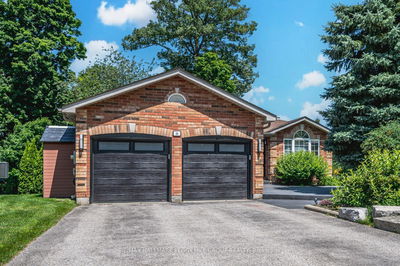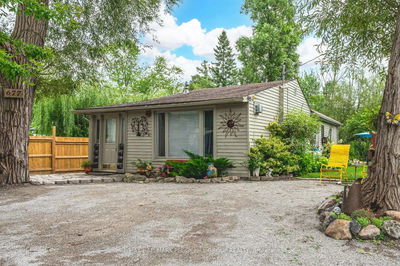17 Wessenger
Holly | Barrie
$695,000.00
Listed about 2 months ago
- 2 bed
- 2 bath
- 1100-1500 sqft
- 3.0 parking
- Detached
Instant Estimate
$737,843
+$42,843 compared to list price
Upper range
$782,251
Mid range
$737,843
Lower range
$693,435
Property history
- Aug 13, 2024
- 2 months ago
Price Change
Listed for $695,000.00 • about 2 months on market
- Jun 20, 2024
- 4 months ago
Terminated
Listed for $774,900.00 • about 2 months on market
- Dec 1, 2020
- 4 years ago
Sold for $661,900.00
Listed for $549,900.00 • less than a minute on market
- Jun 9, 2005
- 19 years ago
Sold for $194,000.00
Listed for $196,900.00 • about 1 month on market
Location & area
Schools nearby
Home Details
- Description
- Welcome to this charming South Barrie bungalow. Ideally situated in a Prime Barrie location close to schools, recreation centres, parks, transit, shopping and easy access to Highway 400. This full finished home rests on a beautifully landscaped lot, offering both convenience and comfort. The main level features 2 walk outs to the backyard, filling the interior with natural light and providing seamless access to outdoor enjoyment. A semi-ensuite bathroom adds practicality and privacy, while the eat in kitchen boats its own walkout to a fenced yard, perfect for gatherings and relaxation. Downstairs is full finished, offering additional living space and versatility. With inside entry from the garage, convenience is assured for busy lifestyles. Ideal for commuters and those seeking a. move in ready home. this property is a great opportunity to enjoy the best of South Barrie. Don't miss out. Schedule your showing today!
- Additional media
- -
- Property taxes
- $4,467.22 per year / $372.27 per month
- Basement
- Finished
- Basement
- Full
- Year build
- 16-30
- Type
- Detached
- Bedrooms
- 2 + 1
- Bathrooms
- 2
- Parking spots
- 3.0 Total | 1.0 Garage
- Floor
- -
- Balcony
- -
- Pool
- None
- External material
- Brick
- Roof type
- -
- Lot frontage
- -
- Lot depth
- -
- Heating
- Forced Air
- Fire place(s)
- Y
- Main
- Kitchen
- 10’12” x 13’11”
- Dining
- 12’6” x 9’4”
- Living
- 12’11” x 11’11”
- Prim Bdrm
- 10’2” x 13’6”
- 2nd Br
- 10’5” x 10’6”
- Bathroom
- 9’12” x 8’9”
- Bsmt
- Laundry
- 4’8” x 4’12”
- Den
- 11’1” x 13’6”
- Rec
- 8’6” x 4’2”
- 3rd Br
- 9’12” x 11’1”
- Bathroom
- 0’0” x 0’0”
Listing Brokerage
- MLS® Listing
- S9251932
- Brokerage
- YELLOW BRICK REALTY INC.
Similar homes for sale
These homes have similar price range, details and proximity to 17 Wessenger
