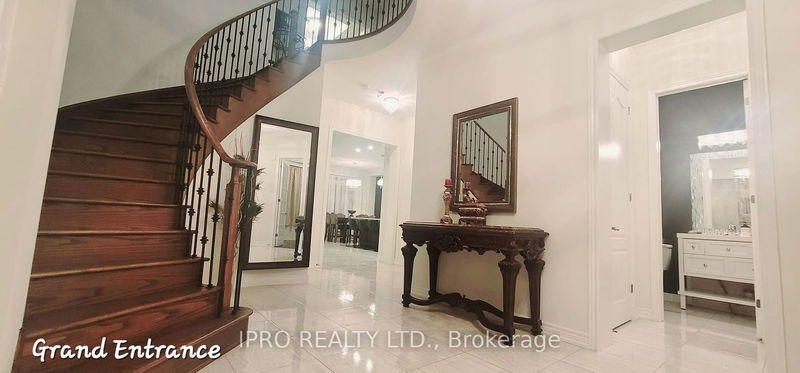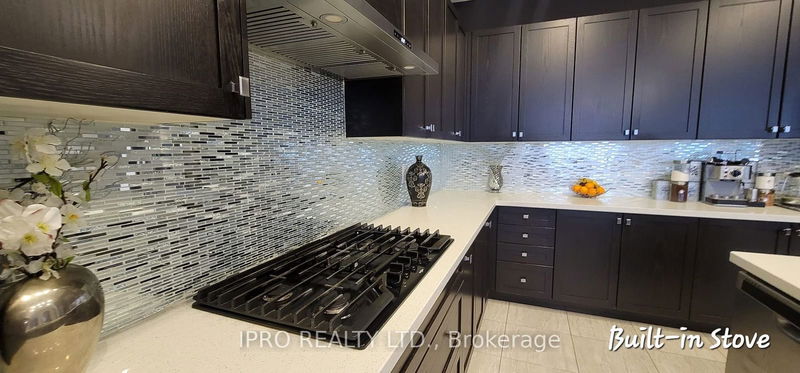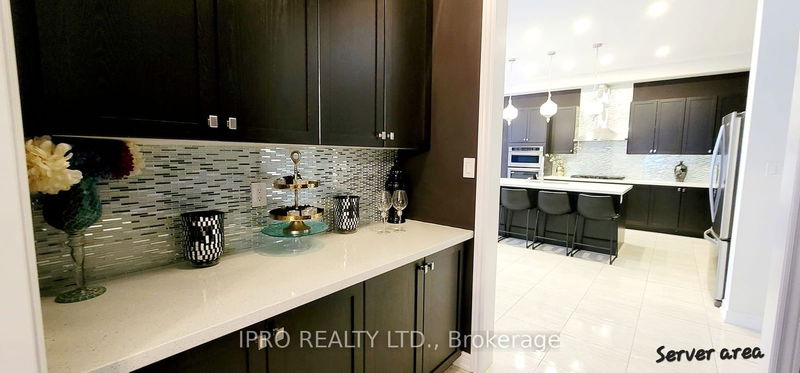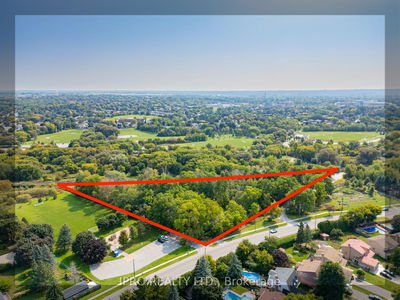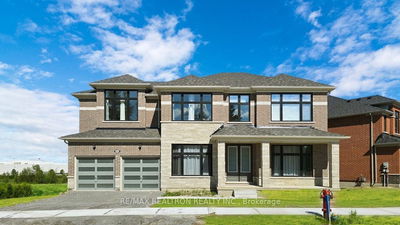181 Trail
Centre Vespra | Springwater
$1,748,000.00
Listed about 2 months ago
- 5 bed
- 5 bath
- 3500-5000 sqft
- 7.0 parking
- Detached
Instant Estimate
$1,394,729
-$353,271 compared to list price
Upper range
$1,544,294
Mid range
$1,394,729
Lower range
$1,245,163
Property history
- Aug 13, 2024
- 2 months ago
Price Change
Listed for $1,748,000.00 • about 2 months on market
- May 23, 2024
- 5 months ago
Terminated
Listed for $1,769,000.00 • 3 months on market
- May 7, 2024
- 5 months ago
Terminated
Listed for $1,499,000.00 • 16 days on market
- Mar 15, 2024
- 7 months ago
Terminated
Listed for $1,699,999.00 • about 2 months on market
- Nov 14, 2023
- 11 months ago
Terminated
Listed for $1,548,000.00 • 3 months on market
- May 3, 2023
- 1 year ago
Terminated
Listed for $1,599,000.00 • about 1 month on market
- Feb 2, 2023
- 2 years ago
Terminated
Listed for $1,799,999.00 • on market
- Mar 9, 2020
- 5 years ago
Sold for $860,000.00
Listed for $899,000.00 • 4 months on market
- Jun 4, 2018
- 6 years ago
Expired
Listed for $919,900.00 • 3 months on market
Location & area
Schools nearby
Home Details
- Description
- This Beautiful Layout 5 Bedroom 5 Bathroom Home Sits On A Huge 65Ft Lot Its Loaded With Lots Of Upgrades Its A Must See! Upgraded Separate Walk Up Basement entrance By The Builder. The Home Itself Has Over 4230 Square Ft Of Finished Living Space. The Grand Entry Foyer, With Ten-Foot Ceilings Throughout on Main Floor, With An Elegant Curving Dark Stained Oak Staircase Added Upgraded Wrought Iron Spindles For The Lux Touch. Builtin Appliances A Cookers Dream Kitchen, This Grand Home Is What You Have Been Waiting For filled with many many upgrades! Large rooms and living spaces perfect for your GRAND Family Gatherings
- Additional media
- -
- Property taxes
- $7,454.00 per year / $621.17 per month
- Basement
- Sep Entrance
- Basement
- Walk-Up
- Year build
- 0-5
- Type
- Detached
- Bedrooms
- 5
- Bathrooms
- 5
- Parking spots
- 7.0 Total | 3.0 Garage
- Floor
- -
- Balcony
- -
- Pool
- None
- External material
- Brick
- Roof type
- -
- Lot frontage
- -
- Lot depth
- -
- Heating
- Forced Air
- Fire place(s)
- Y
- Main
- Living
- 18’0” x 18’0”
- Kitchen
- 13’10” x 11’0”
- Breakfast
- 13’11” x 12’0”
- Family
- 11’7” x 12’12”
- Dining
- 14’12” x 14’12”
- Den
- 12’0” x 10’12”
- 2nd
- Prim Bdrm
- 15’12” x 24’1”
- 2nd Br
- 12’0” x 14’12”
- 3rd Br
- 11’12” x 16’12”
- 4th Br
- 11’12” x 13’7”
- 5th Br
- 14’12” x 8’1”
- Media/Ent
- 11’8” x 14’1”
Listing Brokerage
- MLS® Listing
- S9252781
- Brokerage
- IPRO REALTY LTD.
Similar homes for sale
These homes have similar price range, details and proximity to 181 Trail

