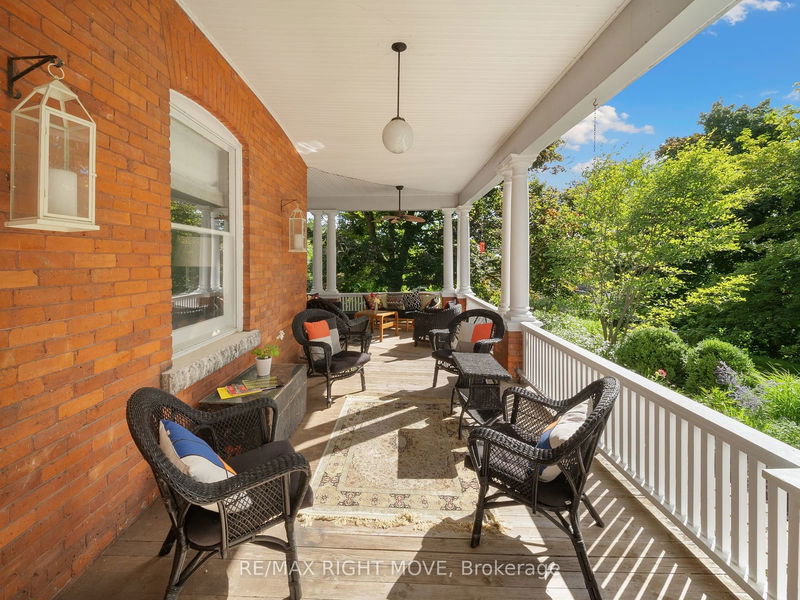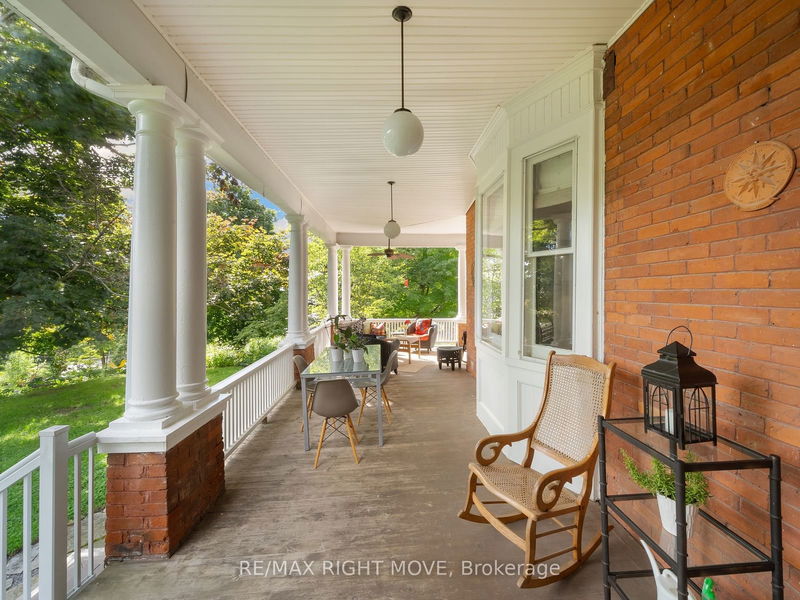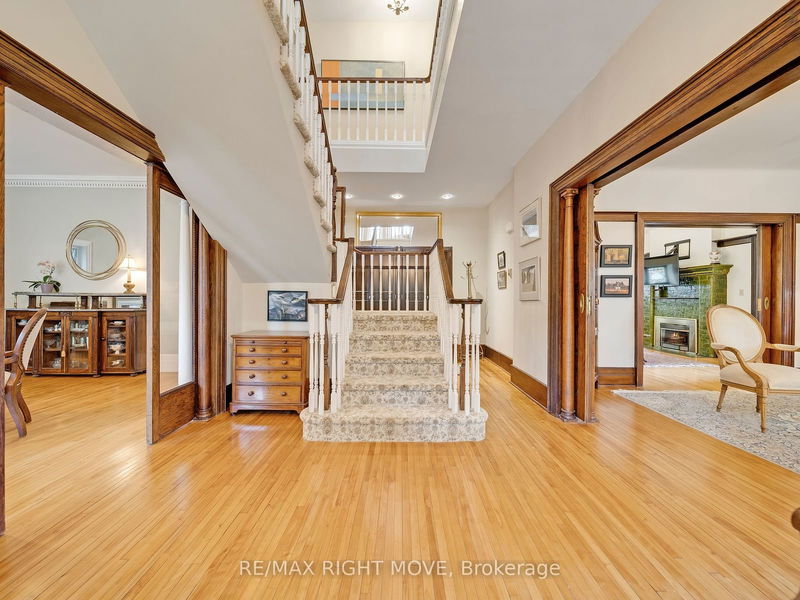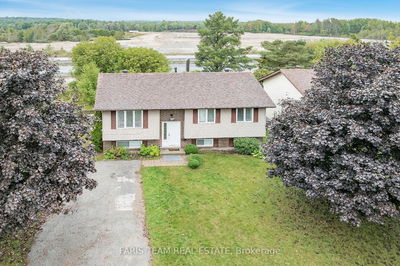68 Tecumseth
Orillia | Orillia
$1,899,900.00
Listed about 2 months ago
- 3 bed
- 5 bath
- 3500-5000 sqft
- 12.0 parking
- Detached
Instant Estimate
$1,883,563
-$16,337 compared to list price
Upper range
$2,496,617
Mid range
$1,883,563
Lower range
$1,270,508
Property history
- Now
- Listed on Aug 15, 2024
Listed for $1,899,900.00
54 days on market
- Mar 28, 2024
- 6 months ago
Expired
Listed for $1,899,900.00 • 4 months on market
- Aug 14, 2023
- 1 year ago
Suspended
Listed for $2,274,000.00 • 5 months on market
Location & area
Schools nearby
Home Details
- Description
- Experience the perfect blend of classic elegance and modern comfort in this century-old red brick gem, nestled on a spacious half-acre lot in the heart of the city. Spanning over 4900sqft, this home exudes timeless charm and a welcoming atmosphere. The ground floor boasts a cozy family room, an inviting sitting room, and a grand dining area, perfect for creating memorable moments. The dream kitchen is a culinary paradise, ideal for hosting and delighting guests. The second floor is a haven of privacy and sophistication, featuring three luxurious bedrooms, each with its own en suite, complemented by two balconies that offer a peek into the city's illustrious past. The top floor unveils an exclusive 2-bedroom suite, sprawling over 1183sqft, offering a sanctuary for guests or a creative retreat. With an attached 2-car garage and two dedicated office spaces, this residence beautifully merges professional and personal worlds. A stone's throw from historic downtown and the waterfront, this distinguished home awaits to be your cherished sanctuary, promising a legacy of refined living for years to come
- Additional media
- -
- Property taxes
- $10,713.00 per year / $892.75 per month
- Basement
- Unfinished
- Year build
- 100+
- Type
- Detached
- Bedrooms
- 3
- Bathrooms
- 5
- Parking spots
- 12.0 Total | 4.0 Garage
- Floor
- -
- Balcony
- -
- Pool
- None
- External material
- Brick
- Roof type
- -
- Lot frontage
- -
- Lot depth
- -
- Heating
- Other
- Fire place(s)
- Y
- Main
- Den
- 9’2” x 10’10”
- Dining
- 12’10” x 17’9”
- Family
- 15’1” x 17’9”
- Bathroom
- 8’2” x 3’1”
- Foyer
- 10’10” x 17’9”
- Kitchen
- 23’11” x 11’6”
- Living
- 15’1” x 16’1”
- 2nd
- Br
- 15’1” x 18’4”
- Den
- 15’1” x 15’5”
- 2nd Br
- 13’5” x 13’1”
Listing Brokerage
- MLS® Listing
- S9255578
- Brokerage
- RE/MAX RIGHT MOVE
Similar homes for sale
These homes have similar price range, details and proximity to 68 Tecumseth









