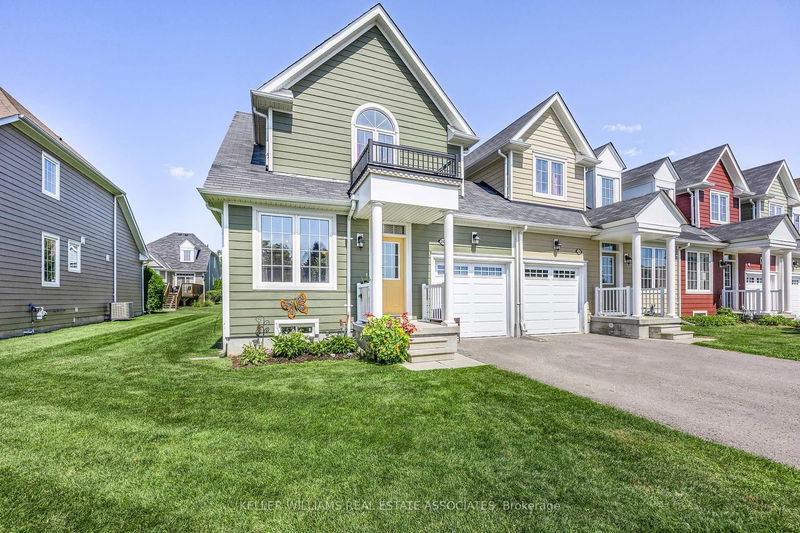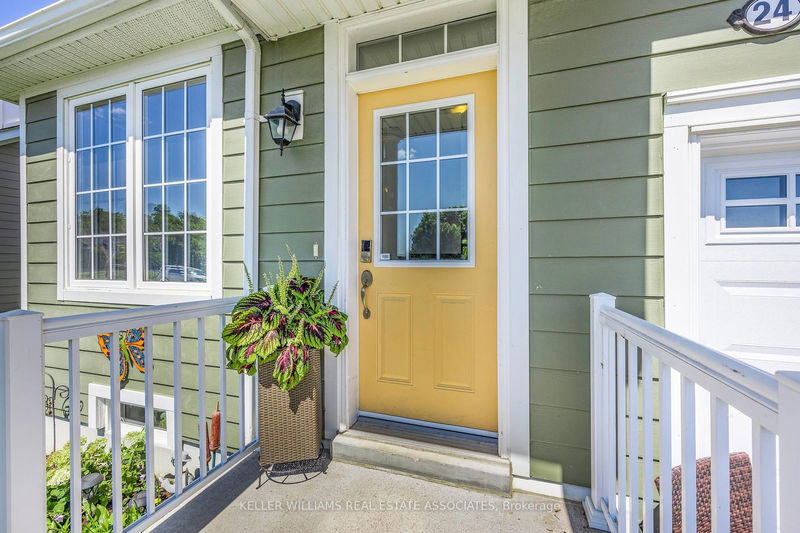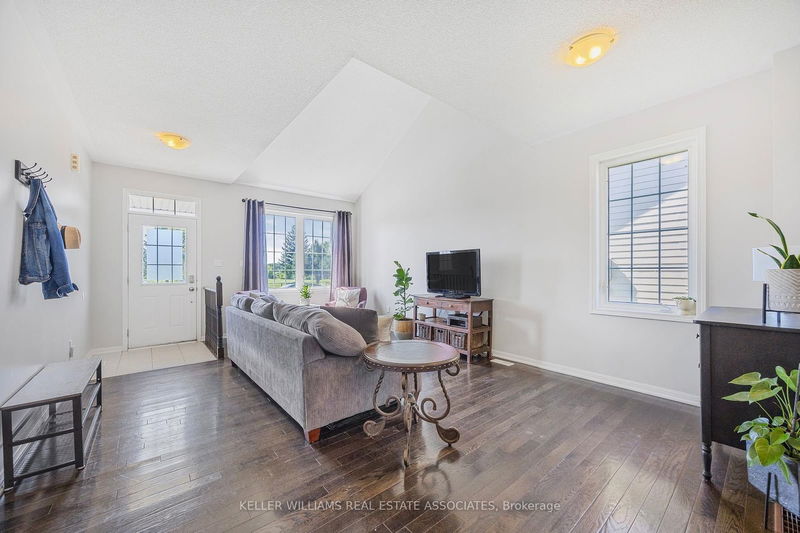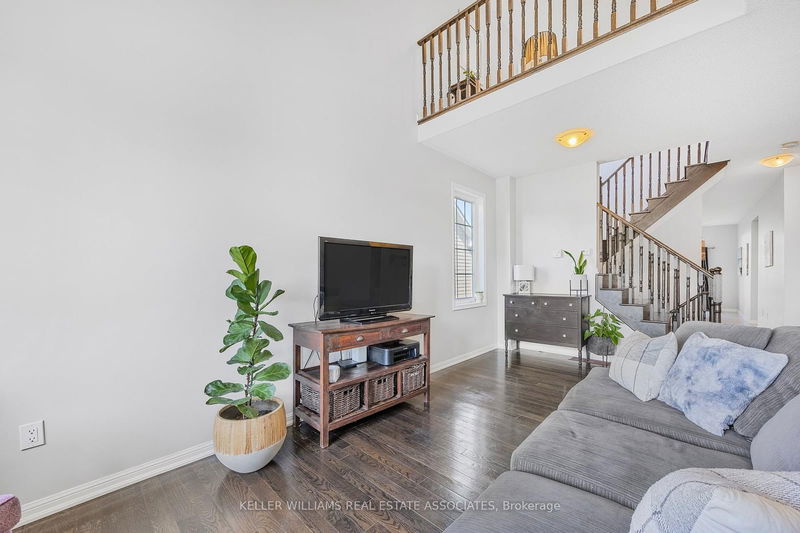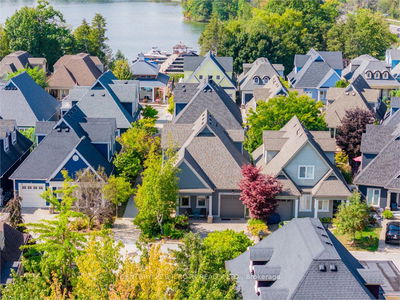4 - 24 Providence
Wasaga Beach | Wasaga Beach
$599,000.00
Listed about 2 months ago
- 3 bed
- 4 bath
- 1600-1799 sqft
- 2.0 parking
- Comm Element Condo
Instant Estimate
$600,041
+$1,041 compared to list price
Upper range
$646,435
Mid range
$600,041
Lower range
$553,646
Property history
- Aug 15, 2024
- 2 months ago
Price Change
Listed for $599,000.00 • about 1 month on market
- Feb 17, 2022
- 3 years ago
Sold for $670,000.00
Listed for $674,900.00 • about 1 month on market
Location & area
Schools nearby
Home Details
- Description
- Welcome To Exclusive Living In The Georgian Sands Community! This Beautifully Maintained 2-Storey Townhouse Offers 4 Bedrooms, 4 Bathrooms, And The Perfect Blend Of Space And Low-Maintenance Living. With 1,700 Sq Ft + Bsmt, The Flexible Floorplan Suits Couples, Families, or Retirees, Featuring A Main Floor Master Bedroom And Additional Bedrooms On Every Level. The Fully Finished Basement Provides Extra Living Space, With Potential For Further Customization. Fronting Onto A Private Golf Course, This Home Is Ideally Located Just Minutes From The Worlds Longest Freshwater White Sand Beach, Stonebridge Town Centre, And Local Entertainment Options Like Go-Karts, Batting Cages, And Mini-Golf. Enjoy The Convenience Of Nearby Schools and Amenities, Including Walmart And Great Restaurants, While Embracing A Move-In-Ready Lifestyle In This Serene And Picturesque Setting.
- Additional media
- https://listings.wylieford.com/sites/mnnarzo/unbranded
- Property taxes
- $3,388.46 per year / $282.37 per month
- Condo fees
- $389.00
- Basement
- Finished
- Basement
- Full
- Year build
- -
- Type
- Comm Element Condo
- Bedrooms
- 3 + 1
- Bathrooms
- 4
- Pet rules
- Restrict
- Parking spots
- 2.0 Total | 1.0 Garage
- Parking types
- Owned
- Floor
- -
- Balcony
- Open
- Pool
- -
- External material
- Vinyl Siding
- Roof type
- -
- Lot frontage
- -
- Lot depth
- -
- Heating
- Forced Air
- Fire place(s)
- N
- Locker
- None
- Building amenities
- -
- Main
- Living
- 21’1” x 10’12”
- Kitchen
- 11’7” x 11’7”
- Dining
- 10’12” x 10’12”
- Prim Bdrm
- 18’8” x 10’10”
- Upper
- 2nd Br
- 15’1” x 39’10”
- 3rd Br
- 11’5” x 9’10”
- Loft
- 8’10” x 8’2”
- Bsmt
- Family
- 0’0” x 0’0”
- Rec
- 0’0” x 0’0”
- 4th Br
- 0’0” x 3’3”
Listing Brokerage
- MLS® Listing
- S9255352
- Brokerage
- KELLER WILLIAMS REAL ESTATE ASSOCIATES
Similar homes for sale
These homes have similar price range, details and proximity to 24 Providence
