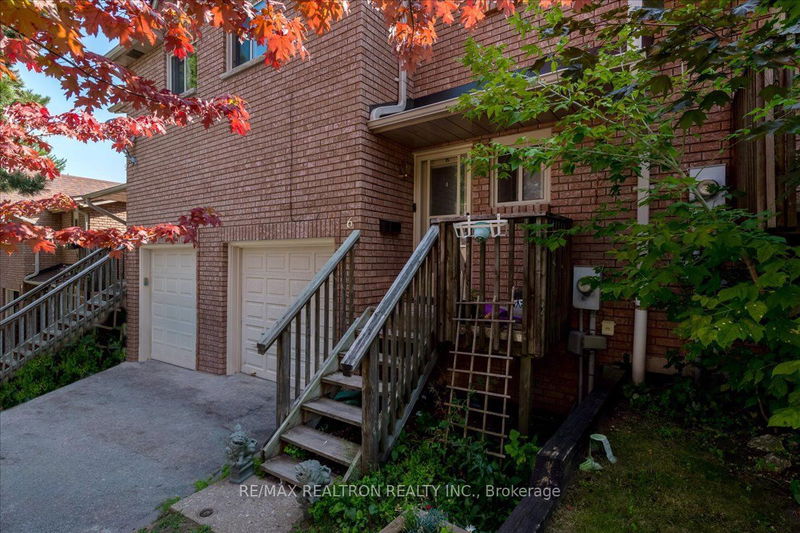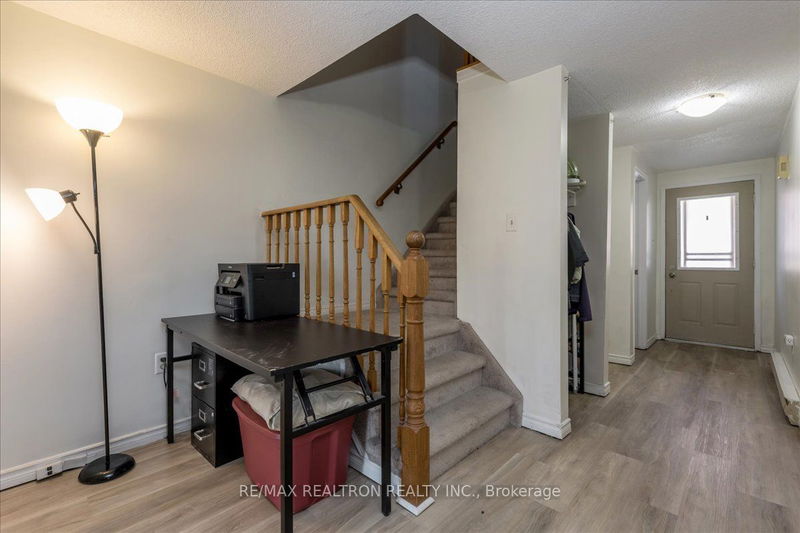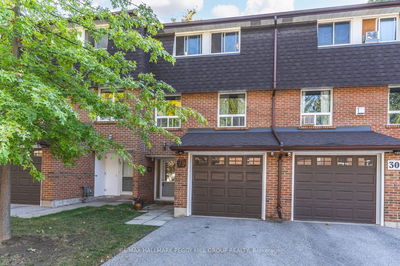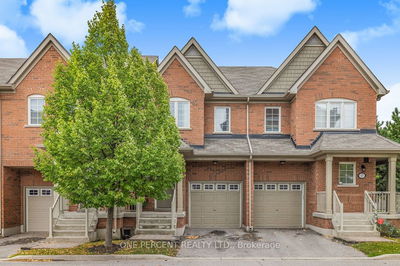6 Pheasant
Ardagh | Barrie
$519,900.00
Listed about 2 months ago
- 3 bed
- 3 bath
- 1200-1399 sqft
- 2.0 parking
- Condo Townhouse
Instant Estimate
$548,378
+$28,478 compared to list price
Upper range
$577,294
Mid range
$548,378
Lower range
$519,462
Property history
- Aug 15, 2024
- 2 months ago
Price Change
Listed for $519,900.00 • 20 days on market
- Jun 26, 2017
- 7 years ago
Sold for $263,000.00
Listed for $267,500.00 • about 1 month on market
Location & area
Schools nearby
Home Details
- Description
- Welcome to this charming 2-storey townhouse nestled in the Timberwalk community. This well-maintained home offers 3 spacious bedrooms, 2.5 bathrooms, and an array of modern upgrades, including brand-new laminate flooring and fresh paint throughout. Cozy up by the gas fireplace in the inviting living area, or step outside through the main floor walkout to enjoy your backyard. The finished basement adds even more versatility with a rec room, office, or potential 4th bedroom perfect for growing families or guests. Additional highlights include a single car garage and visitor parking just steps away. As part of the Timberwalk community, you'll have access to fantastic amenities such as a workout room, outdoor pool, sauna, and tennis courts. Plus, with shopping, restaurants, highways, and more just minutes away, this home combines the best of comfort and convenience. Don't miss out on this exceptional opportunity!
- Additional media
- https://homeshots.hd.pics/6-Pheasant-Trail/idx
- Property taxes
- $2,650.52 per year / $220.88 per month
- Condo fees
- $612.22
- Basement
- Finished
- Basement
- Full
- Year build
- 31-50
- Type
- Condo Townhouse
- Bedrooms
- 3 + 1
- Bathrooms
- 3
- Pet rules
- Restrict
- Parking spots
- 2.0 Total | 1.0 Garage
- Parking types
- Exclusive
- Floor
- -
- Balcony
- None
- Pool
- -
- External material
- Brick
- Roof type
- -
- Lot frontage
- -
- Lot depth
- -
- Heating
- Baseboard
- Fire place(s)
- N
- Locker
- None
- Building amenities
- Bbqs Allowed, Exercise Room, Outdoor Pool, Party/Meeting Room, Tennis Court, Visitor Parking
- Main
- Kitchen
- 8’6” x 8’6”
- Dining
- 12’9” x 10’5”
- Living
- 14’9” x 9’6”
- 2nd
- Br
- 18’8” x 9’8”
- Br
- 13’1” x 9’10”
- Br
- 12’11” x 9’4”
- Bsmt
- Rec
- 15’1” x 10’2”
- Br
- 14’5” x 8’6”
Listing Brokerage
- MLS® Listing
- S9256004
- Brokerage
- RE/MAX REALTRON REALTY INC.
Similar homes for sale
These homes have similar price range, details and proximity to 6 Pheasant









