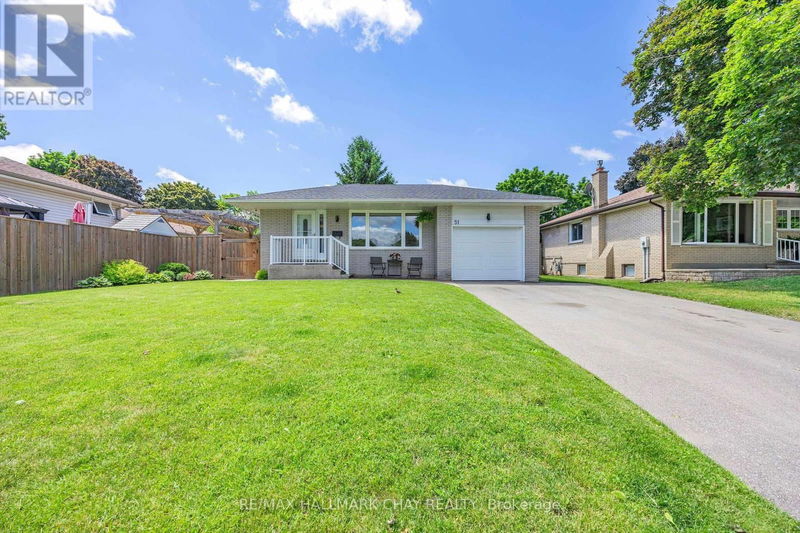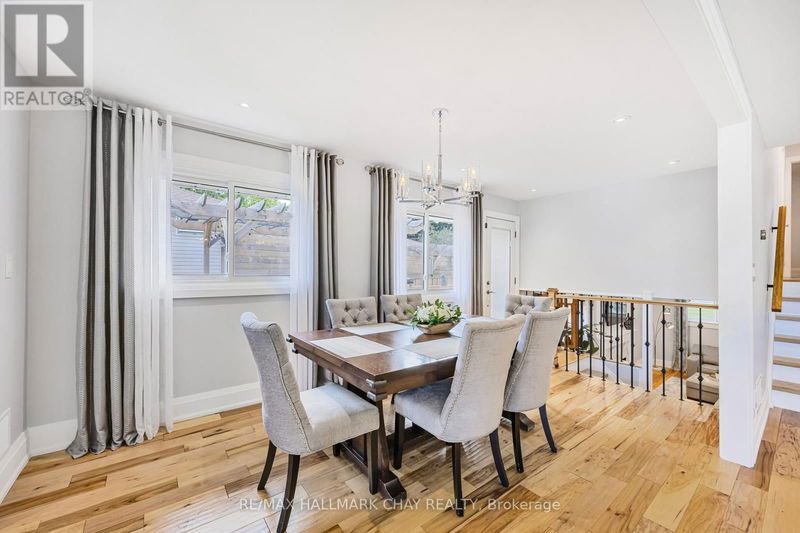51 Springhome
Allandale Heights | Barrie (Allandale Heights)
$1,099,000.00
Listed about 2 months ago
- 3 bed
- 3 bath
- - sqft
- 5 parking
- Single Family
Property history
- Now
- Listed on Aug 19, 2024
Listed for $1,099,000.00
49 days on market
Location & area
Schools nearby
Home Details
- Description
- Welcome To This Beautiful Home On A Premium Large Lot. Meticulously Renovated Back-Split In Sought After Allandale Heights Area. Bright Sun Filled Open Concept Layout With Hardwood Floors, Pot Lights, And Granite Countertops Throughout. Stunning Spacious Custom Kitchen With Extended Cabinets And A Grand Island/Breakfast Bar. Spacious Bedrooms And Beautifully Upgraded Bathrooms. Heated Floors. Lower Level With Separate Entrance. Finished Basement With A Family Room And Full Bathroom. Potential For In-Law Suite/Apartment. Enjoy Your Large Private Backyard Great For Family/Friends/Bbqs. Fall In Love With This Desirable Neighbourhood. Great Location Minutes To Shopping, Restaurants, Parks, Schools, Lake Simcoe, Waterfront, Lakeshore/Downtown, Hwy 400, Go Train, And All Amenities. **** EXTRAS **** New Roof(2022). New Driveway(2022). New Electrical. New Plumbing. Heated Floors In Lower Level Hallway And Bathroom, Basement Bathroom. LED Lighting In One Of The Showers. New Gas Fireplace(2024). New Stairs Throughout. 4 Security Cameras. (id:39198)
- Additional media
- https://youtu.be/wPBd4sNClSI
- Property taxes
- $4,547.47 per year / $378.96 per month
- Basement
- Finished, Full
- Year build
- -
- Type
- Single Family
- Bedrooms
- 3 + 1
- Bathrooms
- 3
- Parking spots
- 5 Total
- Floor
- Hardwood
- Balcony
- -
- Pool
- -
- External material
- Brick | Vinyl siding
- Roof type
- -
- Lot frontage
- -
- Lot depth
- -
- Heating
- Forced air, Natural gas
- Fire place(s)
- -
- Main level
- Dining room
- 18’6” x 8’9”
- Kitchen
- 10’0” x 24’1”
- Upper Level
- Primary Bedroom
- 9’9” x 14’11”
- Bedroom 2
- 9’4” x 12’11”
- Bedroom 3
- 9’11” x 12’11”
- Lower level
- Living room
- 20’11” x 12’6”
- Bedroom 4
- 10’1” x 9’2”
- Basement
- Family room
- 13’1” x 25’10”
Listing Brokerage
- MLS® Listing
- S9260666
- Brokerage
- RE/MAX HALLMARK CHAY REALTY
Similar homes for sale
These homes have similar price range, details and proximity to 51 Springhome









