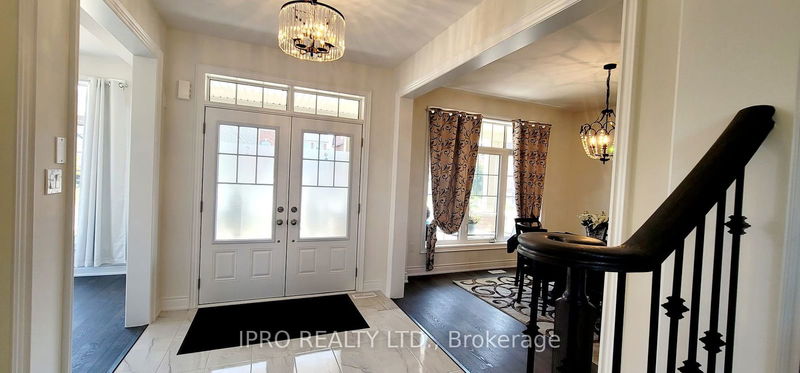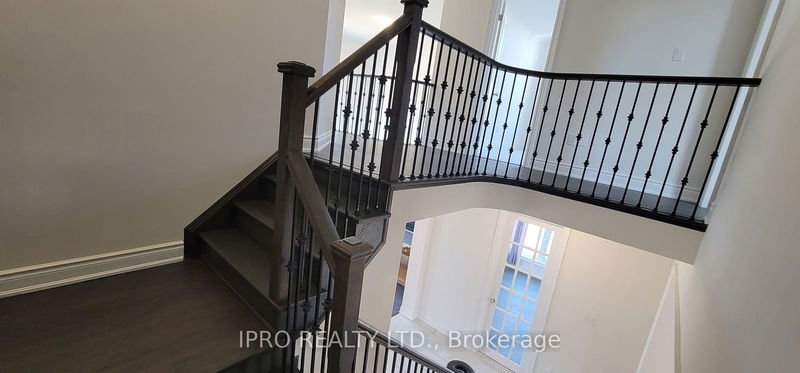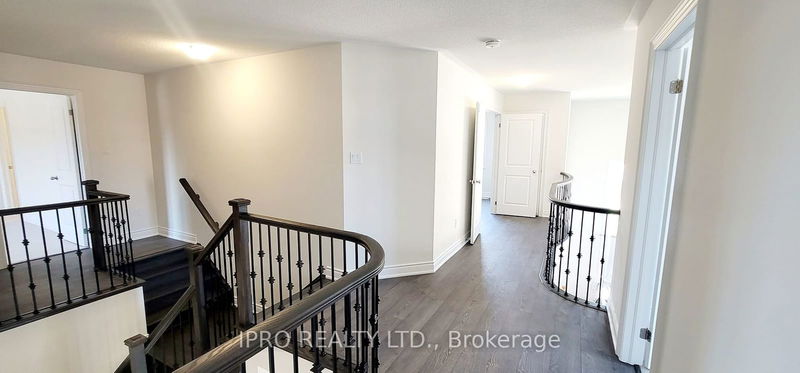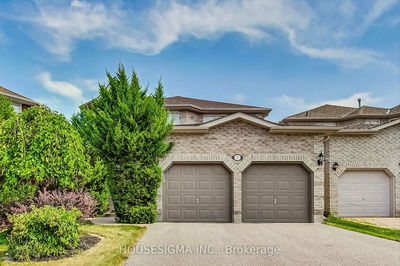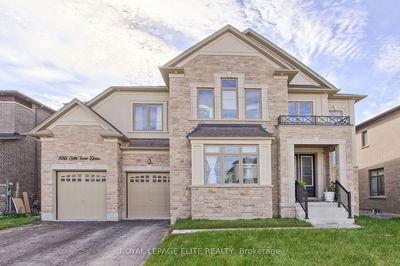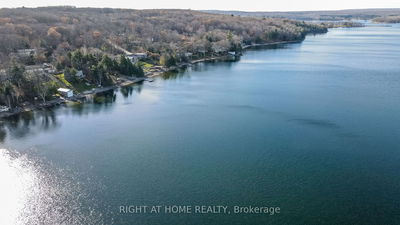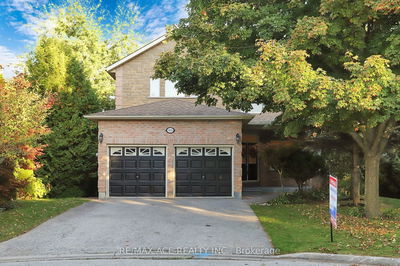167 Trail
Centre Vespra | Springwater
$1,699,000.00
Listed about 2 months ago
- 4 bed
- 4 bath
- 3500-5000 sqft
- 6.0 parking
- Detached
Instant Estimate
$1,612,518
-$86,482 compared to list price
Upper range
$1,759,487
Mid range
$1,612,518
Lower range
$1,465,549
Property history
- Now
- Listed on Aug 20, 2024
Listed for $1,699,000.00
48 days on market
- Mar 15, 2024
- 7 months ago
Expired
Listed for $1,749,000.00 • 4 months on market
- Dec 3, 2023
- 10 months ago
Terminated
Listed for $1,649,000.00 • about 2 months on market
Location & area
Schools nearby
Home Details
- Description
- This New 4 Bedroom Home Is Approximately close to 3500 Sq Ft And Located In The Prestigious Community Of Stonemanor Woods. Double Door Entry. Main Floor Boasts High Smooth Ceilings, A Chef's Kitchen has a huge pantry area and server With Large Center Island And A Breakfast Area. Walk-Out To a pool size and more Backyard Perfect For Summer Entertaining. Family Room open to above With A Fireplace For Those Cozy Nights. Separate Dining Area. The Sun-Filled Library with wall to wall windows.Also a Living room as well, 2nd Floor Features, The huge Primary Bedroom Awaiting Your Personal Touch With A 5Pc En-suite And His/Her Walk-In Closets. You Have Another Four Generously Sized Bedrooms And Another 3 Full Bathrooms. The Untouched Basement Is Ready to be turned into your entertainment dreams. This Home Is Move-In Ready so stop looking and start moving....
- Additional media
- -
- Property taxes
- $6,929.00 per year / $577.42 per month
- Basement
- Unfinished
- Year build
- 0-5
- Type
- Detached
- Bedrooms
- 4
- Bathrooms
- 4
- Parking spots
- 6.0 Total | 3.0 Garage
- Floor
- -
- Balcony
- -
- Pool
- None
- External material
- Brick
- Roof type
- -
- Lot frontage
- -
- Lot depth
- -
- Heating
- Forced Air
- Fire place(s)
- Y
- Main
- Great Rm
- 15’8” x 17’12”
- Kitchen
- 15’12” x 10’12”
- Dining
- 12’3” x 12’7”
- Living
- 12’3” x 11’7”
- Library
- 11’7” x 8’12”
- Laundry
- 11’12” x 5’1”
- 2nd
- Prim Bdrm
- 13’12” x 19’12”
- 2nd Br
- 12’12” x 12’12”
- 3rd Br
- 14’11” x 12’7”
- 4th Br
- 12’3” x 13’8”
Listing Brokerage
- MLS® Listing
- S9261627
- Brokerage
- IPRO REALTY LTD.
Similar homes for sale
These homes have similar price range, details and proximity to 167 Trail


