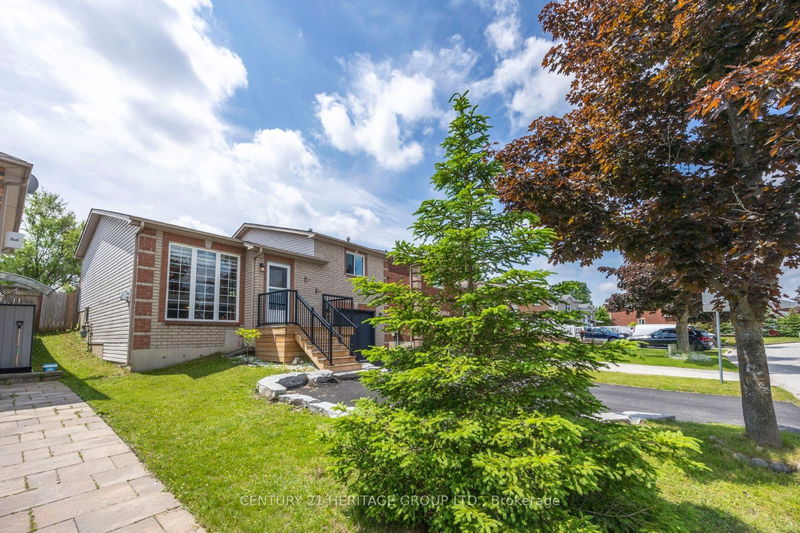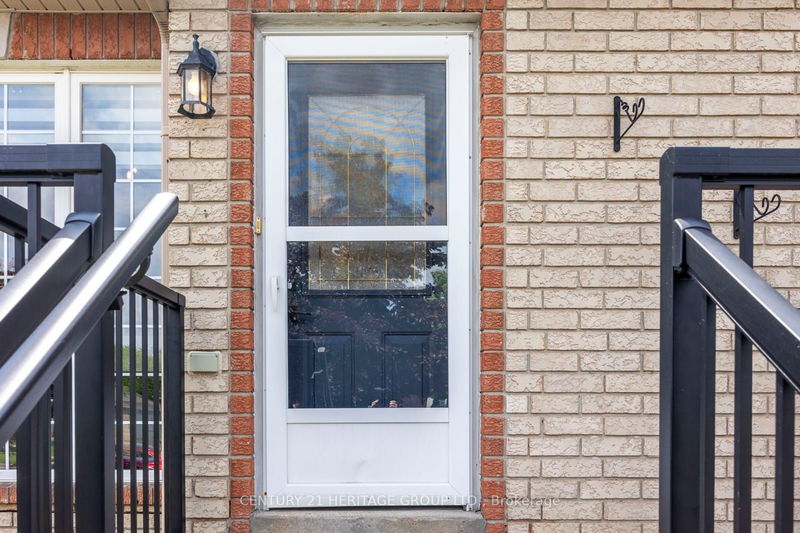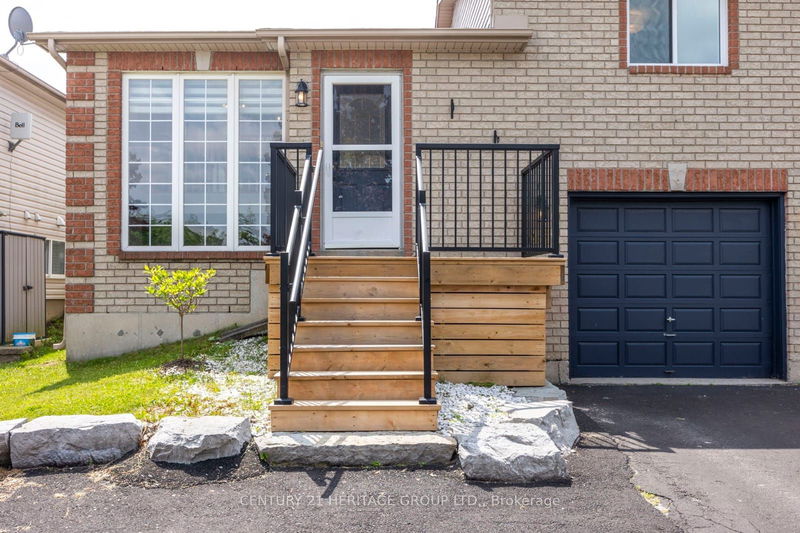47 Lougheed
Holly | Barrie
$749,000.00
Listed about 2 months ago
- 2 bed
- 2 bath
- 700-1100 sqft
- 4.0 parking
- Detached
Instant Estimate
$734,410
-$14,590 compared to list price
Upper range
$773,746
Mid range
$734,410
Lower range
$695,074
Property history
- Now
- Listed on Aug 23, 2024
Listed for $749,000.00
47 days on market
- Jun 27, 2024
- 3 months ago
Terminated
Listed for $770,000.00 • about 2 months on market
- Apr 5, 2016
- 9 years ago
Terminated
Listed for $359,900.00 • on market
Location & area
Schools nearby
Home Details
- Description
- Introducing this excellent solid, Brick accented raised bunglow in the sought-after Barrie district of Holly! It is within walking distance of Lougheed park playground, St Nicholas Catholic School, Just 3.5km from Highway 400, and close to many nearby amenities. This 3-bedroom, 1.5 Bathroom home offers 1737 Sqft of Living space across two level and sits on a 114' dep lot with a fenced backyard and gentle topography. The lovely layout includes an open split level entry leading to the open-concept living room and eat-in kitchen, with a sliding glass door to the rear deck overlooking the backyard. The main floor features a primary bedroom, a second bedroom, and full 4 -piece bathroom. The fully finished basement provides additional living space with a rec room, third bedroom, 2 piece bathroom, and a stand-alone shower in the lundry/ utility room. The attached single garage has inside entry to the lower level.
- Additional media
- -
- Property taxes
- $4,313.00 per year / $359.42 per month
- Basement
- Finished
- Year build
- 16-30
- Type
- Detached
- Bedrooms
- 2 + 1
- Bathrooms
- 2
- Parking spots
- 4.0 Total | 1.0 Garage
- Floor
- -
- Balcony
- -
- Pool
- None
- External material
- Brick Front
- Roof type
- -
- Lot frontage
- -
- Lot depth
- -
- Heating
- Forced Air
- Fire place(s)
- N
- Main
- Living
- 19’8” x 10’11”
- Kitchen
- 14’5” x 12’6”
- Prim Bdrm
- 15’5” x 15’1”
- Bathroom
- 13’1” x 11’6”
- 2nd Br
- 12’2” x 7’7”
- Bsmt
- Rec
- 16’1” x 17’9”
- 3rd Br
- 12’10” x 11’2”
- Bathroom
- 4’7” x 5’7”
- Utility
- 11’2” x 11’2”
Listing Brokerage
- MLS® Listing
- S9266791
- Brokerage
- CENTURY 21 HERITAGE GROUP LTD.
Similar homes for sale
These homes have similar price range, details and proximity to 47 Lougheed









