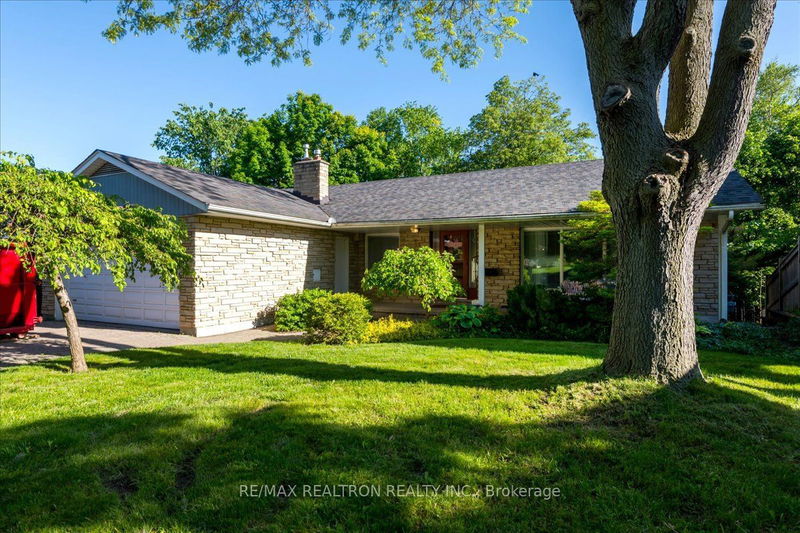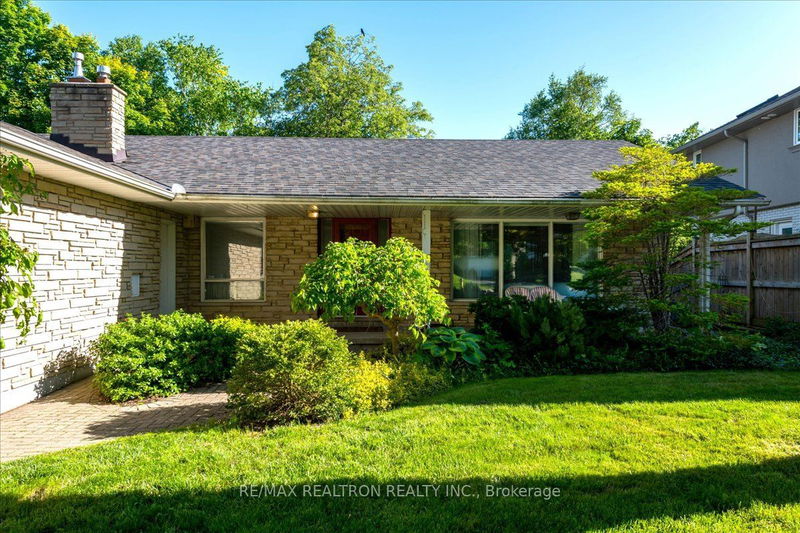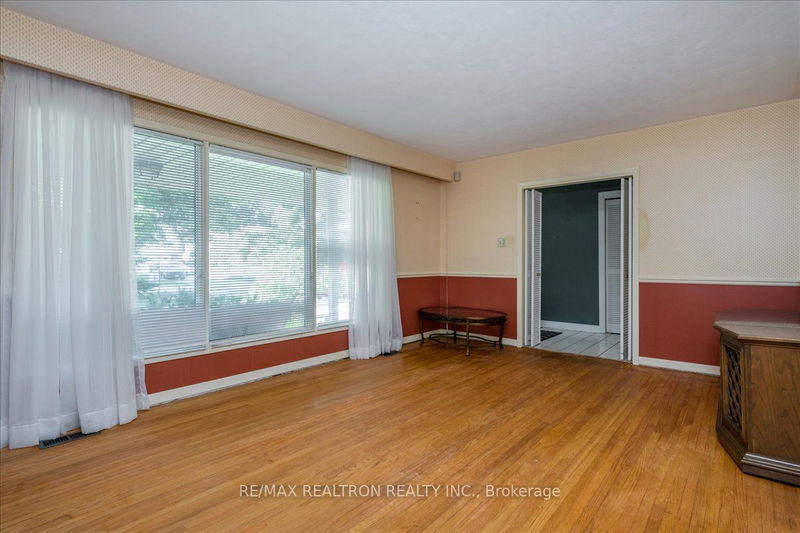16 Tower
Allandale Heights | Barrie
$899,000.00
Listed about 2 months ago
- 4 bed
- 4 bath
- 1500-2000 sqft
- 5.0 parking
- Detached
Instant Estimate
$938,113
+$39,113 compared to list price
Upper range
$1,053,847
Mid range
$938,113
Lower range
$822,378
Property history
- Now
- Listed on Aug 23, 2024
Listed for $899,000.00
46 days on market
- May 31, 2024
- 4 months ago
Terminated
Listed for $975,000.00 • 3 months on market
Location & area
Schools nearby
Home Details
- Description
- Boasting 3,400 sq. ft. of living space, this home features a walkout basement that backs onto a serene city parkland ravine. The entertainer's dream backyard includes an inground pool, extensive decking, and is situated on an inviting tree-lined street. You'll be welcomed by a two-car garage, uni-stone walkway, and a covered front porch. Step into the foyer with ceramic flooring and continue through the kitchen, which opens onto a deck with seasonal views of Lake Simcoe. The living and dining rooms feature elegant hardwood flooring. The main floor offers three spacious bedrooms, plus an oversized master with a walk-through closet and a luxurious six-piece ensuite. The basement is designed for entertaining, featuring a massive billiards room complete with a classic 6' x 12' Burroughes & Watts (Canada) slate pool table. A secondary recreation room with a gas fireplace, a two-piece bathroom, a three-piece bathroom with a sauna, and an additional fifth bedroom with its own walkout. Attention renovators, handymen, & contractors. Restore this beautiful bungalow to its original opulence. This property is a gem waiting to be polished. Don't miss this opportunity to bring it back to its full glory!
- Additional media
- https://homeshots.hd.pics/16-Tower-Crescent/idx
- Property taxes
- $6,494.61 per year / $541.22 per month
- Basement
- Fin W/O
- Basement
- Full
- Year build
- 51-99
- Type
- Detached
- Bedrooms
- 4 + 1
- Bathrooms
- 4
- Parking spots
- 5.0 Total | 2.0 Garage
- Floor
- -
- Balcony
- -
- Pool
- Inground
- External material
- Stone
- Roof type
- -
- Lot frontage
- -
- Lot depth
- -
- Heating
- Forced Air
- Fire place(s)
- Y
- Main
- Kitchen
- 16’6” x 4’2”
- Dining
- 11’2” x 9’6”
- Living
- 17’9” x 11’10”
- Prim Bdrm
- 17’7” x 16’5”
- Br
- 17’7” x 16’5”
- Br
- 10’6” x 9’6”
- Br
- 10’4” x 9’7”
- Bsmt
- Rec
- 22’7” x 19’7”
- Games
- 23’6” x 10’5”
- Br
- 17’3” x 9’8”
- Laundry
- 9’4” x 8’10”
Listing Brokerage
- MLS® Listing
- S9266919
- Brokerage
- RE/MAX REALTRON REALTY INC.
Similar homes for sale
These homes have similar price range, details and proximity to 16 Tower









