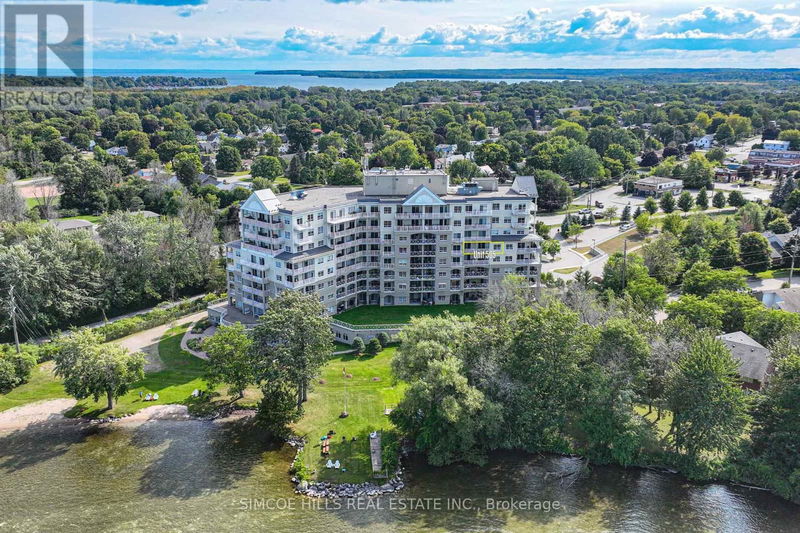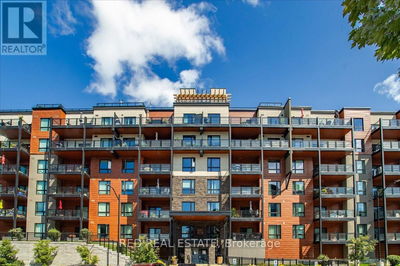505 - 354 Atherley
Orillia | Orillia
$769,900.00
Listed about 1 month ago
- 2 bed
- 2 bath
- - sqft
- - parking
- Single Family
Property history
- Now
- Listed on Aug 23, 2024
Listed for $769,900.00
45 days on market
Location & area
Schools nearby
Home Details
- Description
- Welcome to lakefront living. Enjoy the spectacular, panoramic view of Lake Couchiching with picturesque shoreline, sand beach and walking/biking trails at your doorstep. This beautifully appointed 2+ bedroom, 2 bath unit, with exceptional view of the lake, features combination living room/dining room w/walkout to balcony w/BBQ hookup; gourmet kitchen with breakfast bar; primary bedroom with walk in closet, ensuite bath and walkout to balcony; second bedroom w/ walkout to a balcony; den that can be used as an office or dining area & in suite laundry. There are 2 underground designated parking spots plus storage area, car wash, bike storage room & canoe/kayak area. Additional amenities include indoor pool & hot tub, exercise room w/lake view, saunas, lounge/party area w/gas fireplace & outdoor patio plus guest suites. Panoramic Point is located close to parks, dining & shopping, theatre, golf, skiing, boating. (id:39198)
- Additional media
- https://video214.com/play/eiQVEct5pO2uIy0Y6oE81A/s/dark
- Property taxes
- $5,189.50 per year / $432.46 per month
- Condo fees
- $931.74
- Basement
- -
- Year build
- -
- Type
- Single Family
- Bedrooms
- 2
- Bathrooms
- 2
- Pet rules
- -
- Parking spots
- Total
- Parking types
- Underground
- Floor
- -
- Balcony
- -
- Pool
- Indoor pool
- External material
- Stucco | Vinyl siding
- Roof type
- -
- Lot frontage
- -
- Lot depth
- -
- Heating
- Heat Pump
- Fire place(s)
- -
- Locker
- -
- Building amenities
- Storage - Locker, Car Wash, Security/Concierge
- Flat
- Living room
- 22’5” x 13’5”
- Kitchen
- 9’12” x 9’10”
- Primary Bedroom
- 14’12” x 9’12”
- Bedroom
- 12’12” x 9’1”
- Den
- 11’12” x 7’1”
Listing Brokerage
- MLS® Listing
- S9267803
- Brokerage
- SIMCOE HILLS REAL ESTATE INC.
Similar homes for sale
These homes have similar price range, details and proximity to 354 Atherley









