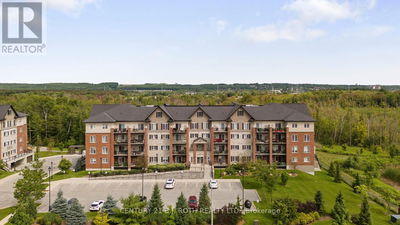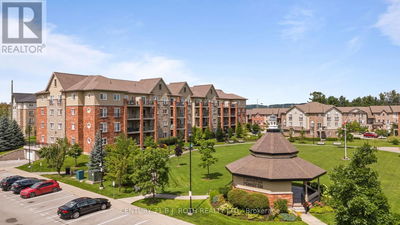709 - 6 Toronto
Lakeshore | Barrie (Lakeshore)
$799,900.00
Listed about 1 month ago
- 2 bed
- 2 bath
- - sqft
- 2 parking
- Single Family
Property history
- Now
- Listed on Aug 25, 2024
Listed for $799,900.00
43 days on market
Location & area
Schools nearby
Home Details
- Description
- Sunrise, Sail Boats, Fireworks, and Stars, This Stunning View Catches it all! Welcome to 709-6 Toronto St in the Highly Desirable Waterview Tower. A True Pride of Ownership is Shown throughout this Immaculate 1358 sqt ft Clearview Model, Featuring 9 Ceilings, Hardwood Flooring, 2 Spacious Bedrooms, Den, 2 4pc Baths, Secured Locker & TWO Exclusive Underground Side-By-Side PARKING Spaces. Get Creative with Cooking in the Newly Updated Kitchen, SS Apps, Quartz Counters & BB Bar, Overlooking the Dining/Living Space. The Open Concept Design Allows an Abundance of Natural Light Flowing Through the Floor to Ceiling Windows Surrounding the Suite & Covered Balcony Overlooking the City & Kempenfelt Bay. All the Luxury of Resort Style Living at Your Fingertips; Indoor Heated Pool, Hot tub, Sauna, Updated Fitness Centre, Games Room, Party Room, Library, Garden/Roof Terrace, Community Events & 2 Guest Suites. Walk Outside & Your Steps from The Boardwalk, Beach & Marina. Plenty of Hiking/Biking Trails, and Waterfront Front Activities for the Whole Family. Enjoy Downtown Barrie's, Boutique Shopping, Niches Restaurant, Nightlife & Events at Meridian Place. Plenty of Visitor Parking, Easy Access to Public Transit, Go Train & Commuter Routes. This is not Just a Place to Call Home, it's a Lifestyle! **** EXTRAS **** SS Fridge, Stove, Dishwasher, Microwave, Washer, Dryer. All Elfs, Window Coverings, Tv Mounts (id:39198)
- Additional media
- https://www.youtube.com/watch?v=Yy7yEp-qv_4
- Property taxes
- $5,955.59 per year / $496.30 per month
- Condo fees
- $1,099.34
- Basement
- -
- Year build
- -
- Type
- Single Family
- Bedrooms
- 2
- Bathrooms
- 2
- Pet rules
- -
- Parking spots
- 2 Total
- Parking types
- Underground
- Floor
- -
- Balcony
- -
- Pool
- Indoor pool
- External material
- Stucco
- Roof type
- -
- Lot frontage
- -
- Lot depth
- -
- Heating
- Forced air
- Fire place(s)
- 1
- Locker
- -
- Building amenities
- Storage - Locker, Exercise Centre, Recreation Centre, Party Room, Fireplace(s)
- Main level
- Living room
- 22’3” x 13’9”
- Kitchen
- 9’7” x 10’7”
- Primary Bedroom
- 17’5” x 12’10”
- Bedroom 2
- 13’1” x 9’5”
- Den
- 10’0” x 10’7”
- Laundry room
- 9’3” x 5’4”
Listing Brokerage
- MLS® Listing
- S9268771
- Brokerage
- REVEL REALTY INC.
Similar homes for sale
These homes have similar price range, details and proximity to 6 Toronto









