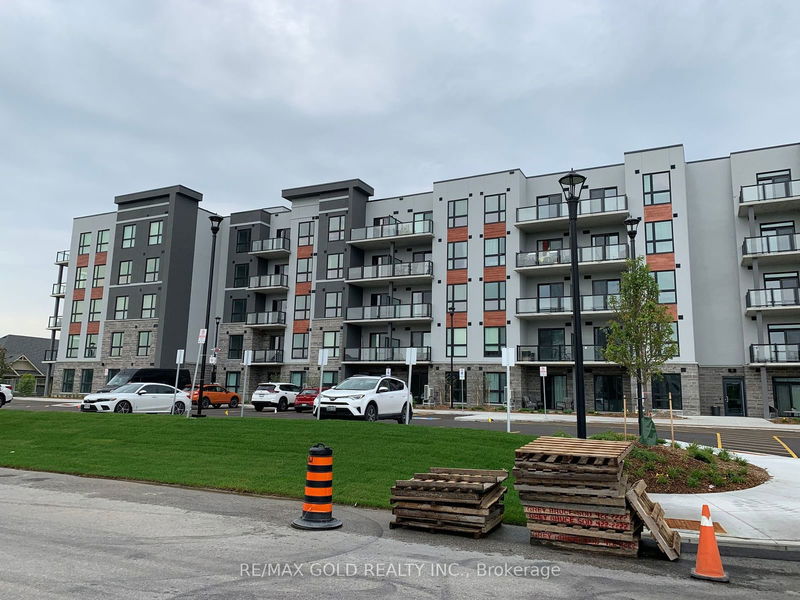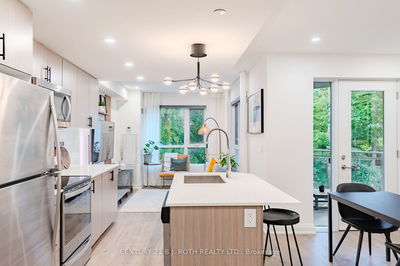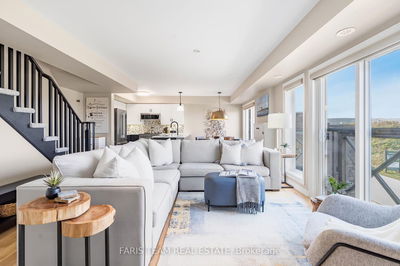424 - 4 Kimberly
Collingwood | Collingwood
$769,000.00
Listed about 1 month ago
- 2 bed
- 2 bath
- 1000-1199 sqft
- 1.0 parking
- Condo Apt
Instant Estimate
$670,069
-$98,931 compared to list price
Upper range
$721,200
Mid range
$670,069
Lower range
$618,937
Property history
- Aug 26, 2024
- 1 month ago
Price Change
Listed for $769,000.00 • 22 days on market
Location & area
Schools nearby
Home Details
- Description
- Discover the perfect blend of comfort and luxury in this adorable BRAND NEW 2 bedroom, 2 bathroom corner unit, appx 1100 sqft. Known as "The Squire," this highly sought-after layout boasts a modern, open concept design with luxurious finishes & big windows in every room (5 big windows), including the primary washroom, filling the space with natural light. Step onto the balcony to enjoy breathtaking East & South-facing views, ideal for savoring your morning coffee as the sun rises. The unit comes with 1 underground parking near the exit door & elevator. Nestled in a vibrant adult lifestyle community, this condo celebrates life, nature, and holistic living, offering amenities designed to keep you healthy & active. The rooftop patio, with its stunning views of Blue Mountain and Osler Bluff Ski Club, is the perfect place to mingle with neighbors, host a BBQ, and soak in the breathtaking scenery that Collingwood has to offer. Don't miss your chance to experience this unique lifestyle. Roof Top Terrace is on 5th floor.
- Additional media
- -
- Property taxes
- $0.00 per year / $0.00 per month
- Condo fees
- $457.02
- Basement
- None
- Year build
- New
- Type
- Condo Apt
- Bedrooms
- 2
- Bathrooms
- 2
- Pet rules
- Restrict
- Parking spots
- 1.0 Total | 1.0 Garage
- Parking types
- Exclusive
- Floor
- -
- Balcony
- Open
- Pool
- -
- External material
- Brick
- Roof type
- -
- Lot frontage
- -
- Lot depth
- -
- Heating
- Heat Pump
- Fire place(s)
- N
- Locker
- Owned
- Building amenities
- Bbqs Allowed, Party/Meeting Room, Rooftop Deck/Garden, Visitor Parking
- Main
- Living
- 21’2” x 15’9”
- Dining
- 21’2” x 15’9”
- Prim Bdrm
- 14’0” x 9’8”
- 2nd Br
- 12’2” x 8’9”
- Kitchen
- 8’0” x 7’6”
- Bathroom
- 0’0” x 0’0”
- Bathroom
- 0’0” x 0’0”
- Other
- 10’0” x 8’0”
Listing Brokerage
- MLS® Listing
- S9270218
- Brokerage
- RE/MAX GOLD REALTY INC.
Similar homes for sale
These homes have similar price range, details and proximity to 4 Kimberly









