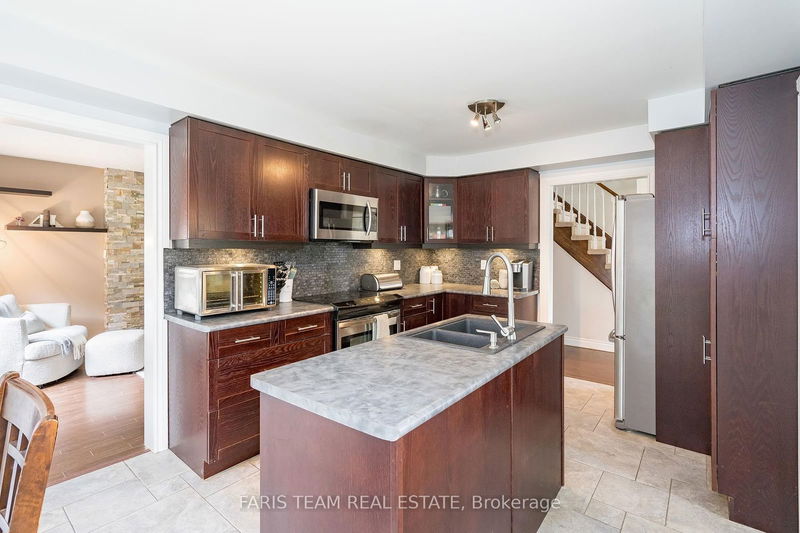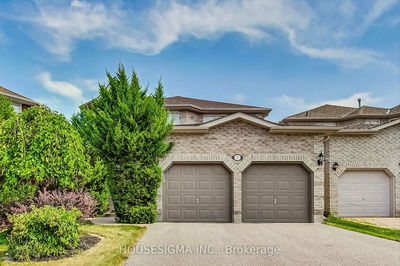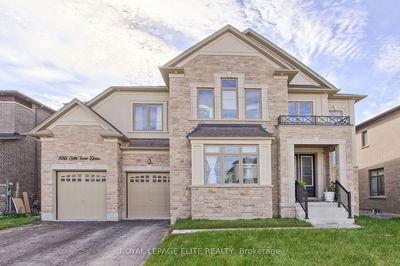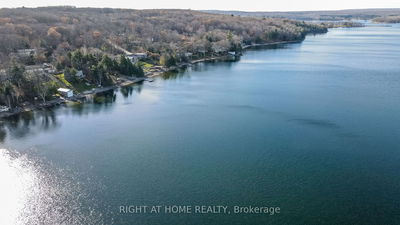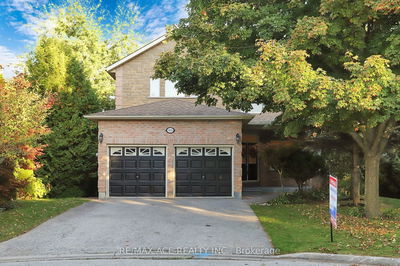142 Livingstone
West Bayfield | Barrie
$899,000.00
Listed about 1 month ago
- 4 bed
- 4 bath
- 2000-2500 sqft
- 4.0 parking
- Detached
Instant Estimate
$886,000
-$13,000 compared to list price
Upper range
$957,110
Mid range
$886,000
Lower range
$814,890
Property history
- Now
- Listed on Aug 26, 2024
Listed for $899,000.00
42 days on market
- Aug 8, 2024
- 2 months ago
Terminated
Listed for $909,800.00 • 18 days on market
- Jul 25, 2024
- 2 months ago
Terminated
Listed for $924,900.00 • 14 days on market
Location & area
Schools nearby
Home Details
- Description
- Top 5 Reasons You Will Love This Home: 1) Extensive family home complemented by a functional layout showcasing a welcoming eat-in kitchen with a seamless walkout to the picturesque backyard, a charming separate dining area perfect for gatherings, and a cozy living room that invites relaxation and comfort 2) Four generously sized bedrooms provide ample space for growing families or accommodating guests 3) Inviting fully finished basement flaunting a cozy gas fireplace and a custom-built bar, ideal for entertaining 4) Relax in your expansive backyard compete with a charming gazebo wired for a hot tub and a practical garden shed for all your storage needs, all inviting you to unwind and savour every moment in nature 5) Situated in a vibrant area brimming with convenient amenities, top-notch schools, and beautiful parks that invite outdoor adventures, this location offers the perfect blend of convenience and quality of life. 3,128 fin.sq.ft. Age 32. Visit our website for more detailed information.
- Additional media
- https://youtu.be/onQB63jMTdY
- Property taxes
- $5,264.78 per year / $438.73 per month
- Basement
- Finished
- Basement
- Full
- Year build
- 31-50
- Type
- Detached
- Bedrooms
- 4
- Bathrooms
- 4
- Parking spots
- 4.0 Total | 2.0 Garage
- Floor
- -
- Balcony
- -
- Pool
- None
- External material
- Brick
- Roof type
- -
- Lot frontage
- -
- Lot depth
- -
- Heating
- Forced Air
- Fire place(s)
- Y
- Main
- Kitchen
- 18’8” x 10’6”
- Dining
- 12’10” x 10’9”
- Living
- 15’9” x 10’9”
- Family
- 16’9” x 10’11”
- Laundry
- 13’2” x 7’10”
- Upper
- Prim Bdrm
- 21’11” x 19’7”
- Br
- 13’5” x 12’10”
- Br
- 10’11” x 9’7”
- Br
- 10’11” x 10’3”
- Bsmt
- Rec
- 29’8” x 26’1”
- Den
- 15’9” x 10’8”
Listing Brokerage
- MLS® Listing
- S9272257
- Brokerage
- FARIS TEAM REAL ESTATE
Similar homes for sale
These homes have similar price range, details and proximity to 142 Livingstone


