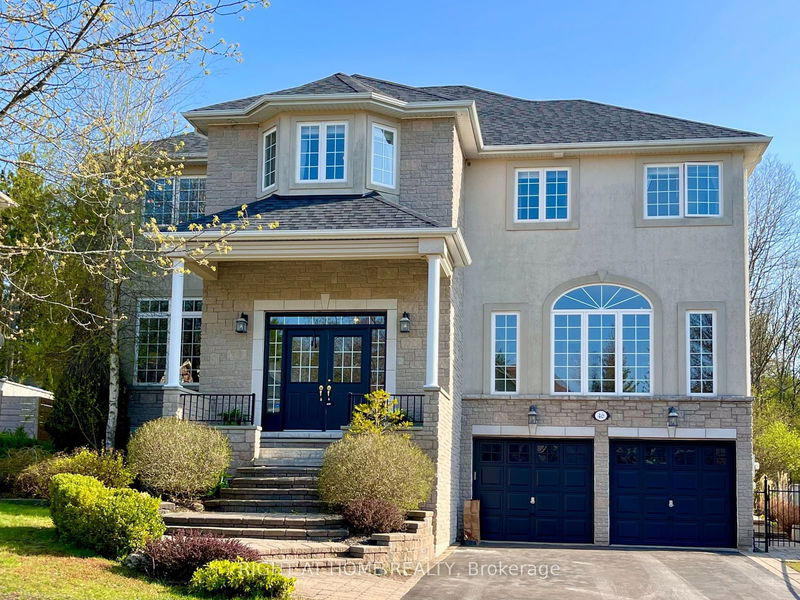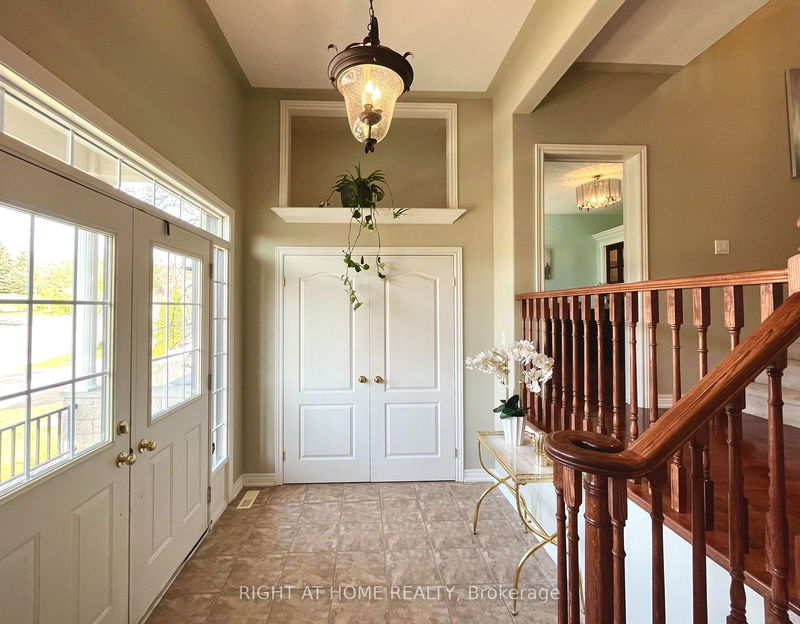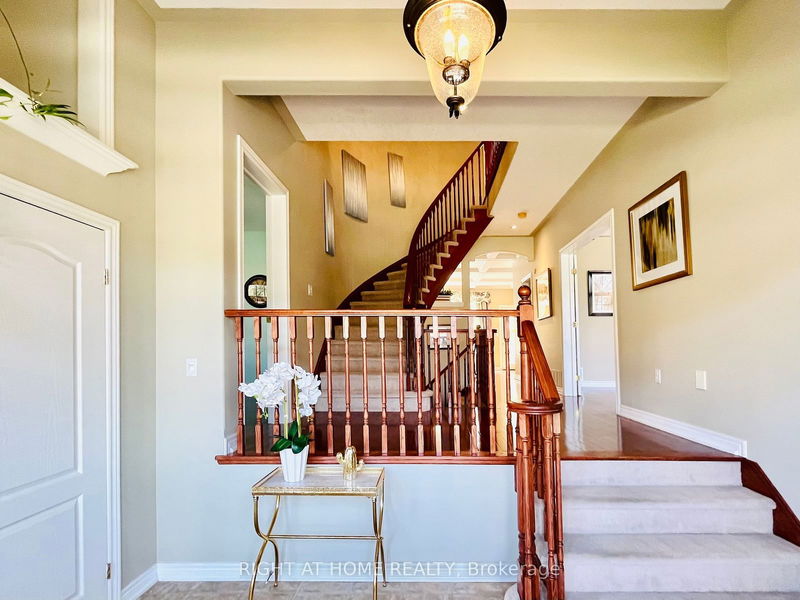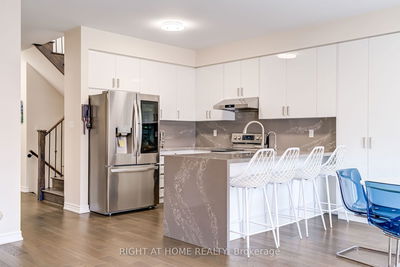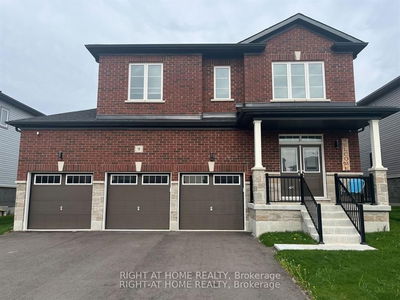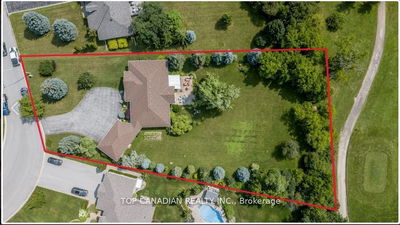46 Cumming
Ardagh | Barrie
$1,450,000.00
Listed about 1 month ago
- 4 bed
- 4 bath
- - sqft
- 7.0 parking
- Detached
Instant Estimate
$1,420,898
-$29,102 compared to list price
Upper range
$1,587,523
Mid range
$1,420,898
Lower range
$1,254,274
Property history
- Now
- Listed on Aug 30, 2024
Listed for $1,450,000.00
40 days on market
- May 23, 2023
- 1 year ago
Expired
Listed for $1,480,000.00 • 6 months on market
- Jan 20, 2023
- 2 years ago
Terminated
Listed for $1,550,000.00 • 4 months on market
- Oct 17, 2022
- 2 years ago
Terminated
Listed for $1,600,000.00 • 3 months on market
- Sep 20, 2022
- 2 years ago
Terminated
Listed for $1,650,000.00 • 24 days on market
- May 9, 2016
- 8 years ago
Sold for $753,500.00
Listed for $764,955.00 • 24 days on market
- Jun 16, 2009
- 15 years ago
Sold for $640,000.00
Listed for $650,000.00 • 15 days on market
- May 27, 2008
- 16 years ago
Terminated
Listed for $675,000.00 • on market
Location & area
Schools nearby
Home Details
- Description
- Executive Home Backing Onto Ep Land (17Km Of Trails & 518 Acres Of Protected Forest). Great Layout W/9Ft Ceilings. Open Concept Kit W/Massive Island, Huge W/I Pantry. Spacious 4Bdrms Upstairs W/Unique Den Off The Master, Spa-like Master Ens. Central Sonic System, Dimmable Pot Lights, Hi-Eff Furnace (2021),Roof(2016), Hardwood @Family Rm(2023),Two Storey Height Space @Family Rm Pictured Private Backyard Oasis W/Heated Pool,8 Persons Jacuzzi Hot Tub W/Light& Private Wall, Extensive Stone Work& Landscaping. In-ground Sprinkler System, Gazebo. Hot Water Heater and Water Softener Owned
- Additional media
- -
- Property taxes
- $9,331.10 per year / $777.59 per month
- Basement
- Finished
- Basement
- Sep Entrance
- Year build
- -
- Type
- Detached
- Bedrooms
- 4
- Bathrooms
- 4
- Parking spots
- 7.0 Total | 3.0 Garage
- Floor
- -
- Balcony
- -
- Pool
- Inground
- External material
- Brick
- Roof type
- -
- Lot frontage
- -
- Lot depth
- -
- Heating
- Forced Air
- Fire place(s)
- Y
- Main
- Living
- 18’0” x 14’0”
- Dining
- 17’5” x 10’5”
- Family
- 18’7” x 13’11”
- Kitchen
- 15’3” x 11’10”
- Office
- 13’11” x 13’5”
- 2nd
- Prim Bdrm
- 17’6” x 14’12”
- Br
- 17’6” x 11’11”
- Br
- 17’6” x 12’6”
- Br
- 14’4” x 11’7”
- Den
- 16’0” x 7’11”
- Bsmt
- Rec
- 31’9” x 13’10”
Listing Brokerage
- MLS® Listing
- S9284208
- Brokerage
- RIGHT AT HOME REALTY
Similar homes for sale
These homes have similar price range, details and proximity to 46 Cumming
