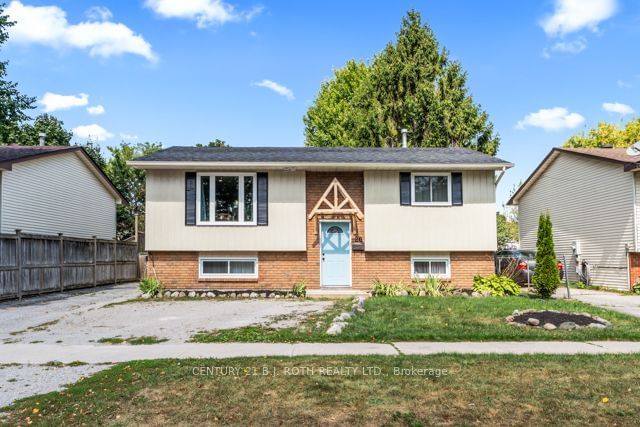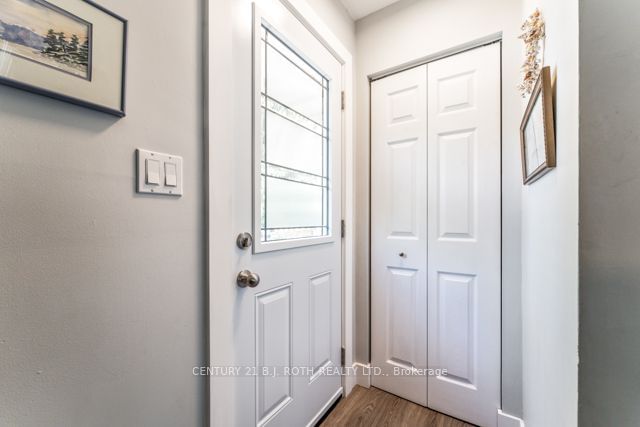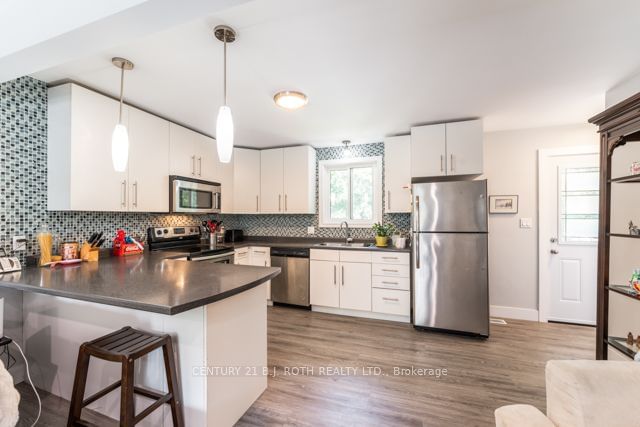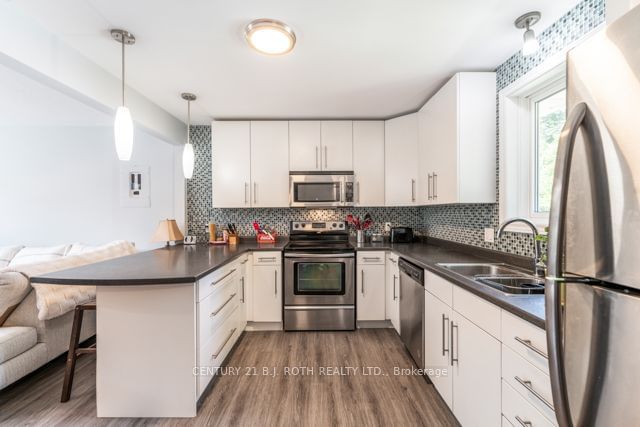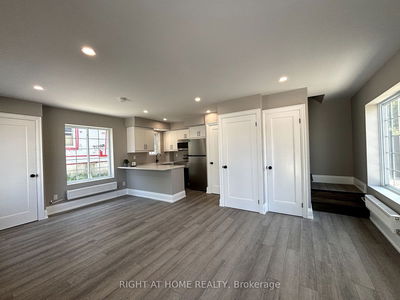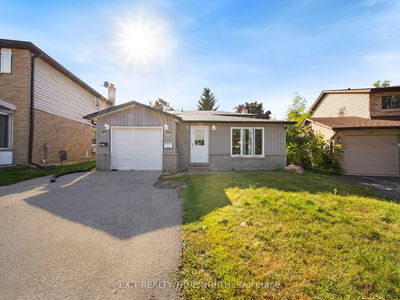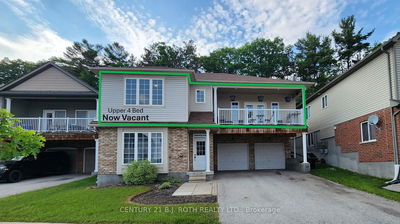20 Shannon
Orillia | Orillia
$650,000.00
Listed about 1 month ago
- 4 bed
- 2 bath
- - sqft
- 4.0 parking
- Duplex
Instant Estimate
$658,971
+$8,971 compared to list price
Upper range
$709,649
Mid range
$658,971
Lower range
$608,294
Property history
- Aug 30, 2024
- 1 month ago
Sold conditionally
Listed for $650,000.00 • on market
- Apr 16, 2021
- 3 years ago
Sold for $602,000.00
Listed for $599,900.00 • 3 days on market
- Oct 23, 2020
- 4 years ago
Sold for $460,000.00
Listed for $459,900.00 • 1 day on market
Location & area
Schools nearby
Home Details
- Description
- LEGAL Duplex in a fantastic location on bus route, two blocks to Kitchener Park, public boat launch, close to Tudhope park, Rec Centre, and downtown Orillia. This raised bungalow 2+2 bdrm duplex was professionally renovated in 2021 and features vinyl flooring throughout, new roof, new windows and doors (lower 2021, upper 2022), new furnace, new sump pump, newer appliances (upper dishwasher new 2024), new back deck plus in suite laundry for both upper and lower suites and parking for 4 vehicles. The Upper unit will be vacant for October 1st. Lower unit will be vacant as of November 1st or sooner. This is an amazing opportunity for an investor OR anyone looking to live in one of the spacious 2 bdrm units, while subsidizing the mortgage with a chosen tenant in the other! The City of Orillia was recently ranked as the fifth best place in Canada to invest in real estate, come discover for yourself, opportunity awaits.
- Additional media
- -
- Property taxes
- $4,206.00 per year / $350.50 per month
- Basement
- Apartment
- Basement
- Sep Entrance
- Year build
- 16-30
- Type
- Duplex
- Bedrooms
- 4
- Bathrooms
- 2
- Parking spots
- 4.0 Total
- Floor
- -
- Balcony
- -
- Pool
- None
- External material
- Alum Siding
- Roof type
- -
- Lot frontage
- -
- Lot depth
- -
- Heating
- Forced Air
- Fire place(s)
- N
- Upper
- Kitchen
- 14’12” x 10’8”
- Living
- 14’12” x 14’4”
- Bathroom
- 6’12” x 4’12”
- Prim Bdrm
- 44’7” x 33’6”
- 2nd Br
- 40’8” x 31’10”
- Laundry
- 3’3” x 3’3”
- Lower
- Kitchen
- 12’2” x 10’12”
- Living
- 14’2” x 11’2”
- Br
- 12’10” x 8’1”
- 2nd Br
- 11’8” x 8’9”
- Bathroom
- 7’6” x 7’6”
- Laundry
- 3’3” x 3’3”
Listing Brokerage
- MLS® Listing
- S9284222
- Brokerage
- CENTURY 21 B.J. ROTH REALTY LTD.
Similar homes for sale
These homes have similar price range, details and proximity to 20 Shannon
