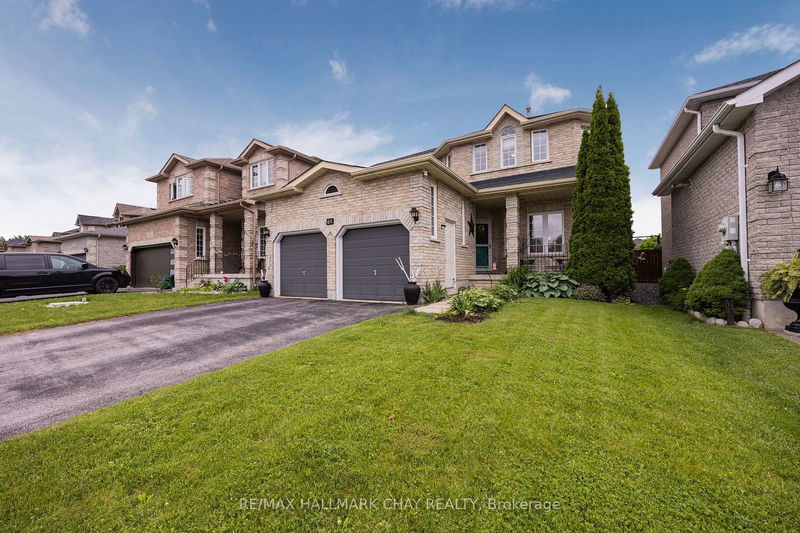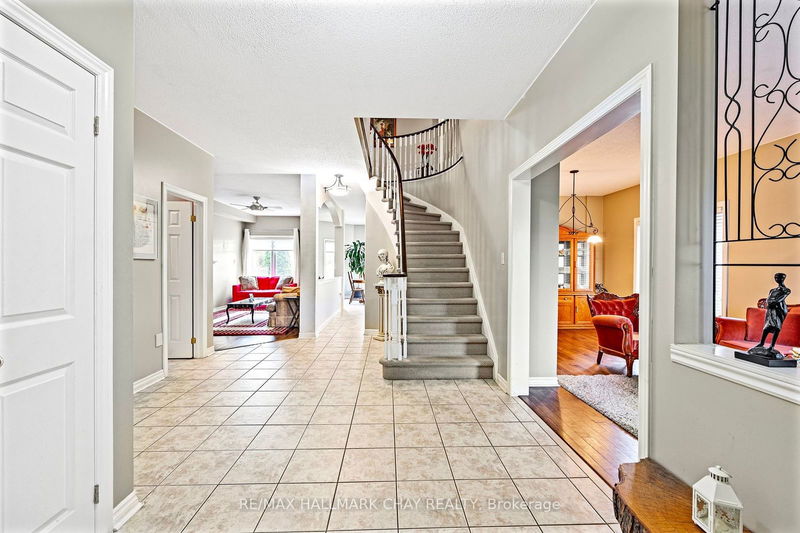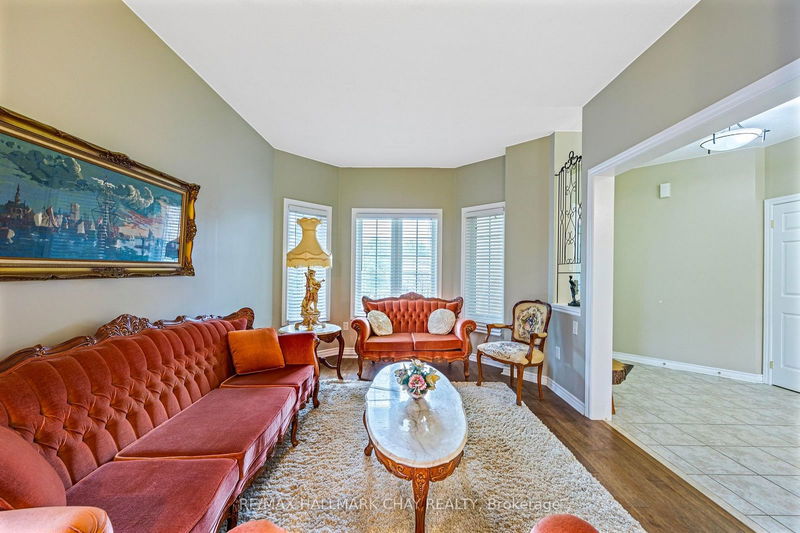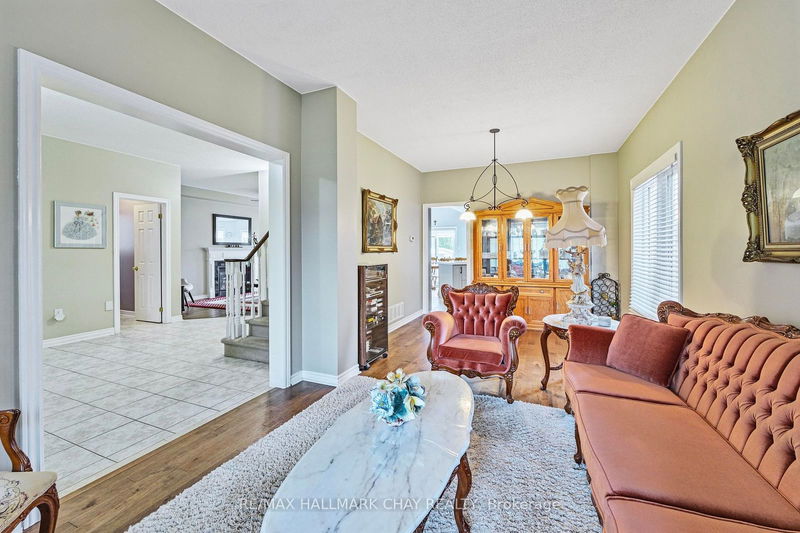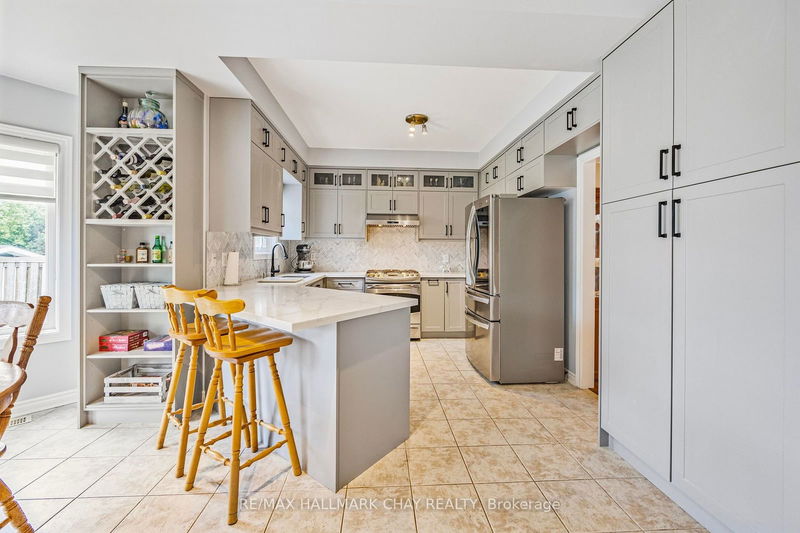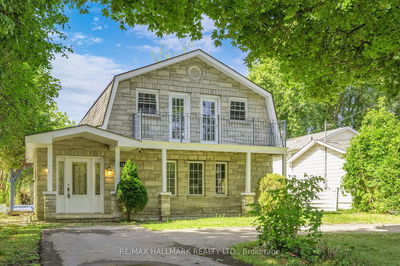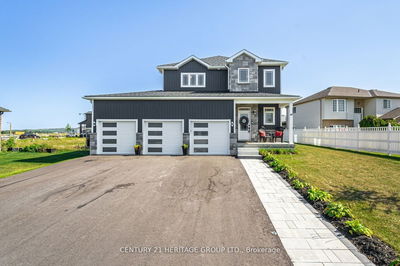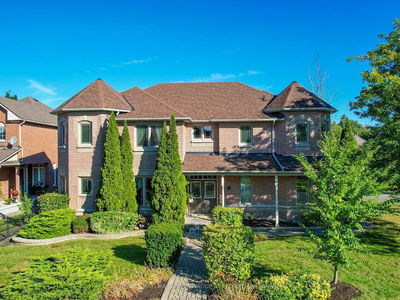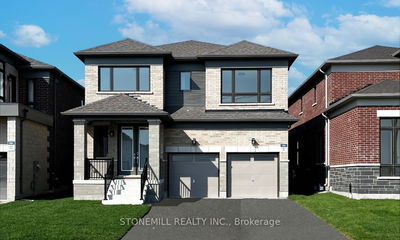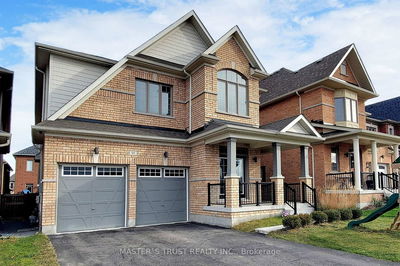66 Penvill
Ardagh | Barrie
$1,129,900.00
Listed about 1 month ago
- 4 bed
- 4 bath
- 2000-2500 sqft
- 4.0 parking
- Detached
Instant Estimate
$1,075,958
-$53,942 compared to list price
Upper range
$1,161,944
Mid range
$1,075,958
Lower range
$989,972
Property history
- Now
- Listed on Sep 3, 2024
Listed for $1,129,900.00
38 days on market
- Jul 4, 2024
- 3 months ago
Terminated
Listed for $1,149,900.00 • 2 months on market
- Jun 13, 2024
- 4 months ago
Terminated
Listed for $1,175,000.00 • 20 days on market
Location & area
Schools nearby
Home Details
- Description
- Welcome to this stunning two-storey home offering over 3,500 square feet of living space, perfect for a large or multigenerational family, or for those seeking income potential. This home features a separate entry to an in-law suite, providing privacy and versatility. The main floor boasts a beautifully renovated chef's kitchen with quartz countertops, ample storage, S/S appliances, and a cozy breakfast area. The family room, with its inviting gas fireplace, along with the living and dining rooms, create a warm and welcoming atmosphere. Upstairs, the spacious primary suite offers a serene retreat with a 4-piece ensuite and a view overlooking the beautiful backyard with no direct rear neighbours. Three additional spacious beds and another 4-pc bath ensure plenty of space for everyone. The basement in-law suite, accessible via a sep entrance from the garage, features a newer kitchen with stainless steel appliances, a living room, two bedrooms, an office, and a 3-piece bath w/ laundry.
- Additional media
- https://www.youtube.com/watch?v=40Ln5DOjiPc
- Property taxes
- $5,887.76 per year / $490.65 per month
- Basement
- Apartment
- Basement
- Sep Entrance
- Year build
- 16-30
- Type
- Detached
- Bedrooms
- 4 + 2
- Bathrooms
- 4
- Parking spots
- 4.0 Total | 2.0 Garage
- Floor
- -
- Balcony
- -
- Pool
- None
- External material
- Brick
- Roof type
- -
- Lot frontage
- -
- Lot depth
- -
- Heating
- Forced Air
- Fire place(s)
- Y
- Main
- Kitchen
- 19’1” x 10’7”
- Family
- 10’6” x 10’1”
- Living
- 10’6” x 13’6”
- Dining
- 10’6” x 10’1”
- 2nd
- Prim Bdrm
- 10’7” x 19’10”
- 2nd Br
- 19’3” x 11’11”
- 3rd Br
- 9’11” x 12’1”
- 4th Br
- 9’11” x 11’3”
- Bsmt
- Kitchen
- 8’6” x 10’8”
- Rec
- 11’10” x 20’4”
- 5th Br
- 10’8” x 11’4”
- Office
- 10’6” x 12’1”
Listing Brokerage
- MLS® Listing
- S9295435
- Brokerage
- RE/MAX HALLMARK CHAY REALTY
Similar homes for sale
These homes have similar price range, details and proximity to 66 Penvill
