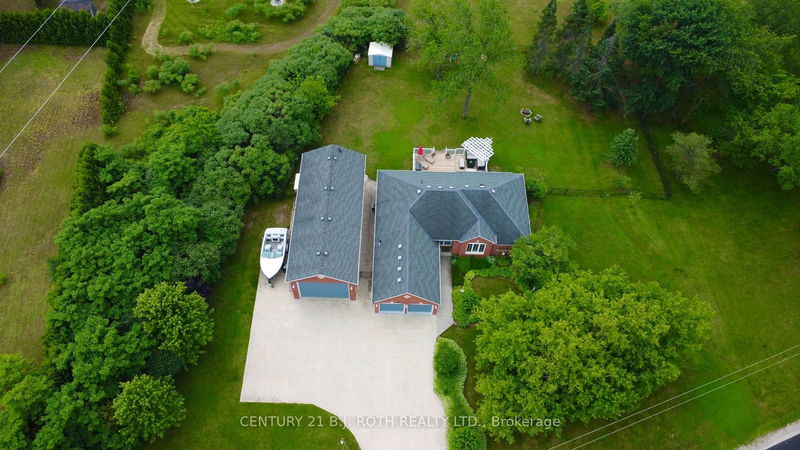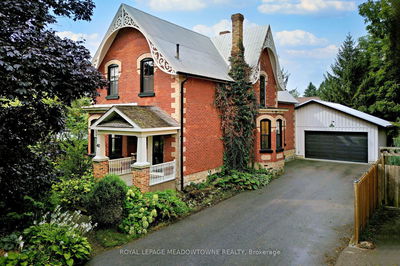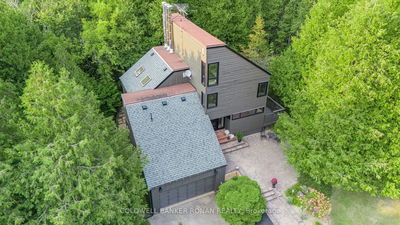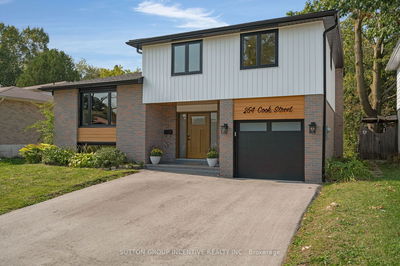2403 Sunnidale
Rural Springwater | Springwater
$1,175,000.00
Listed about 1 month ago
- 3 bed
- 4 bath
- 2500-3000 sqft
- 13.0 parking
- Detached
Instant Estimate
$1,146,043
-$28,957 compared to list price
Upper range
$1,307,763
Mid range
$1,146,043
Lower range
$984,323
Property history
- Aug 30, 2024
- 1 month ago
Sold conditionally
Listed for $1,175,000.00 • on market
- Jul 4, 2024
- 3 months ago
Terminated
Listed for $1,199,900.00 • 2 months on market
- Apr 5, 2024
- 6 months ago
Terminated
Listed for $1,199,900.00 • about 2 months on market
- Jan 5, 2024
- 9 months ago
Terminated
Listed for $1,199,900.00 • 3 months on market
- Sep 22, 2023
- 1 year ago
Expired
Listed for $1,200,000.00 • 3 months on market
- Jun 23, 2023
- 1 year ago
Terminated
Listed for $1,200,000.00 • 3 months on market
- Oct 28, 2021
- 3 years ago
Sold for $1,130,000.00
Listed for $1,125,000.00 • 4 months on market
- Nov 13, 2012
- 12 years ago
Sold for $416,000.00
Listed for $449,900.00 • 2 months on market
- Mar 27, 2003
- 22 years ago
Sold for $250,000.00
Listed for $259,900.00 • about 1 month on market
Location & area
Schools nearby
Home Details
- Description
- This all-brick executive bungalow offers nearly 2600 sqft of finished space & an oversized, heated, insulated, and drywalled 2-car attached garage. In addition, there's a separate double-height all-brick workshop with over 1,000 sqft, featuring a mezzanine, basement, office, bathroom, a 12' x 16' garage door, & an elite hoist! Just 7min from Barrie and 10min from Borden, this versatile 0.66-acre property, zoned Agricultural, presents numerous business possibilities. The open-concept bungalow includes a spacious kitchen with sleek black granite counters, a separate dining area, a living room with a walk-out to a large deck & fenced backyard, & a luxurious primary suite with a massive walk-in closet & a 5-piece ensuite. The main floor also has 2 additional bedrooms, a 4-piece bathroom, and a laundry area with entry to the heated attached garage. The lower level, with above-grade windows, features a rec room with a wet bar, a large great room with built-in speakers, an additional bedroom, a spacious office, a 3-piece bath, & tons of storage. The property also includes a wide concrete driveway with plenty of parking. Conveniently located near Barrie, Borden, and Angus, this home offers high-speed fiber optic internet and is close to amenities, shopping, golf courses, skiing, trails, and conservation areas. Don't miss out-book a showing today! Extras include an owned hot water tank, 200 amp service, newer furnace, & maintenance-free perennial gardens.
- Additional media
- -
- Property taxes
- $4,697.00 per year / $391.42 per month
- Basement
- Finished
- Basement
- Full
- Year build
- 16-30
- Type
- Detached
- Bedrooms
- 3 + 1
- Bathrooms
- 4
- Parking spots
- 13.0 Total | 4.0 Garage
- Floor
- -
- Balcony
- -
- Pool
- None
- External material
- Brick
- Roof type
- -
- Lot frontage
- -
- Lot depth
- -
- Heating
- Forced Air
- Fire place(s)
- N
- Main
- Living
- 10’9” x 17’3”
- Kitchen
- 10’11” x 16’11”
- Dining
- 11’8” x 10’0”
- Laundry
- 3’11” x 8’12”
- Prim Bdrm
- 12’2” x 14’0”
- 2nd Br
- 10’12” x 11’4”
- 3rd Br
- 10’11” x 8’12”
- Lower
- Rec
- 18’7” x 25’4”
- Family
- 17’3” x 25’4”
- 4th Br
- 17’3” x 12’8”
- Office
- 16’11” x 10’8”
- Utility
- 18’8” x 12’9”
Listing Brokerage
- MLS® Listing
- S9295694
- Brokerage
- CENTURY 21 B.J. ROTH REALTY LTD.
Similar homes for sale
These homes have similar price range, details and proximity to 2403 Sunnidale









