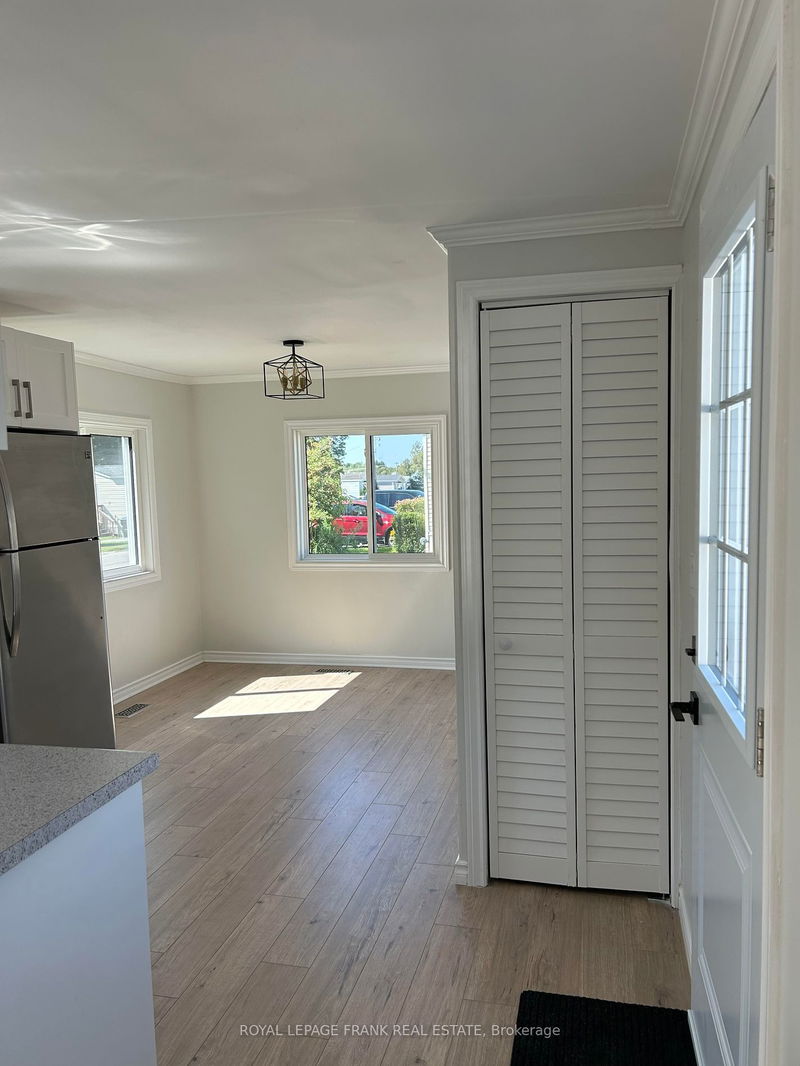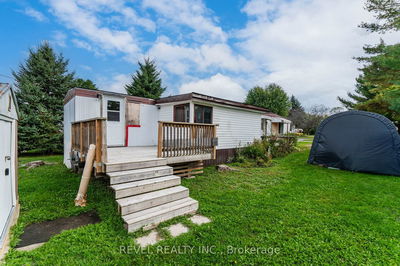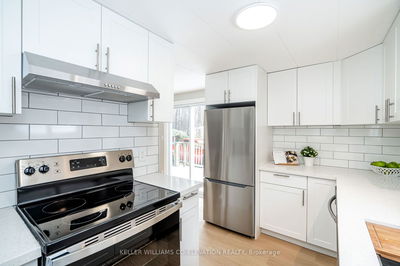1351 Hilltop
Rural Severn | Severn
$239,000.00
Listed about 1 month ago
- 3 bed
- 1 bath
- 700-1100 sqft
- 2.0 parking
- Mobile/Trailer
Instant Estimate
$250,505
+$11,505 compared to list price
Upper range
$310,444
Mid range
$250,505
Lower range
$190,567
Property history
- Sep 3, 2024
- 1 month ago
Sold conditionally
Listed for $239,000.00 • on market
Location & area
Schools nearby
Home Details
- Description
- Why Pay Rent When You Can Own!! Welcome Home to this Beautifully Renovated 3 Bedroom Mobile Home Ideally Situated in Silver Creek Estates. Amazing Location in the Park Backing onto Forest. Private Driveway with 2 Car Parking. Fantastic Deck Welcomes You! Loads of Natural Light Throughout with All New Windows and Front Door (2024). Large Living Room with Cozy Napolean Gas Fireplace. New Kitchen with Stainless Steel Fridge, Stove, Built-in Dishwasher, and New Microwave Range Hood. Dining Room Overlooks the Front Yard. Good Sized Primary Bedroom with Walk-in Closet and Forest Views! Plenty of Space for Guests with 2 Extra Bedrooms or Set up Your Home Office! Preferred Natural Gas Forced Air Heating and Central Air Conditioning - Brand New May 2024. All New Laminate Flooring, Doors and Trim Throughout! Freshly Painted! Convenient Laundry Room with Lots of Space. Good Storage Available. Hot Water Tank is Owned. Private and Paved Double Wide Driveway. New Deck Railing and Stairs. New Eavestrough. Garden Beds New Summer 2024. Pride of Ownership Shines Throughout the Park. Silver Creek Estates Kept in Pristine Condition! Close to All Amenities and Highway. Enjoy Entertainment at Casino Rama! Plenty of Space for a Garden Shed! Mortgage Financing is Available.
- Additional media
- -
- Property taxes
- $0.00 per year / $0.00 per month
- Basement
- None
- Year build
- 31-50
- Type
- Mobile/Trailer
- Bedrooms
- 3
- Bathrooms
- 1
- Parking spots
- 2.0 Total
- Floor
- -
- Balcony
- -
- Pool
- None
- External material
- Vinyl Siding
- Roof type
- -
- Lot frontage
- -
- Lot depth
- -
- Heating
- Forced Air
- Fire place(s)
- Y
- Main
- Living
- 13’10” x 11’3”
- Dining
- 11’3” x 7’9”
- Kitchen
- 11’3” x 8’11”
- Prim Bdrm
- 11’3” x 10’12”
- 2nd Br
- 8’7” x 6’3”
- 3rd Br
- 8’7” x 6’3”
- Bathroom
- 8’6” x 4’12”
- Laundry
- 8’0” x 5’7”
Listing Brokerage
- MLS® Listing
- S9295282
- Brokerage
- ROYAL LEPAGE FRANK REAL ESTATE
Similar homes for sale
These homes have similar price range, details and proximity to 1351 Hilltop









