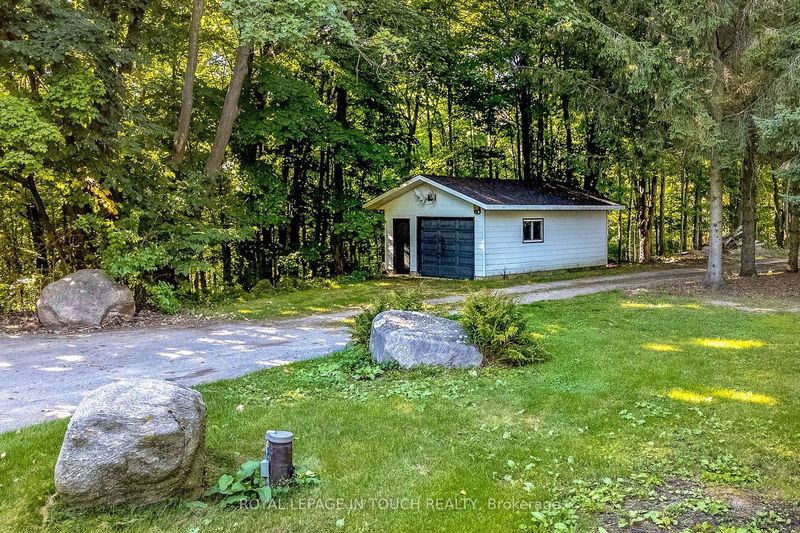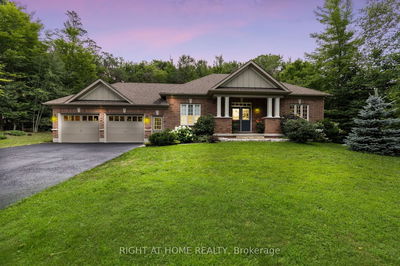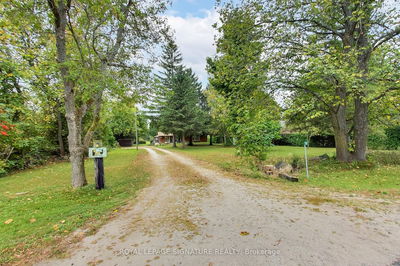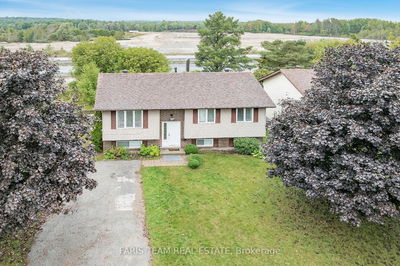71 Concession 15
Rural Tiny | Tiny
$1,095,000.00
Listed about 1 month ago
- 3 bed
- 2 bath
- 2500-3000 sqft
- 12.0 parking
- Detached
Instant Estimate
$1,194,337
+$99,337 compared to list price
Upper range
$1,497,285
Mid range
$1,194,337
Lower range
$891,390
Property history
- Now
- Listed on Sep 3, 2024
Listed for $1,095,000.00
35 days on market
Location & area
Schools nearby
Home Details
- Description
- Nestled in the serene countryside near Georgian Bay, this secluded two-storey home offers the perfect blend of modern comfort and rustic charm on a private 2.3-acre lot. Perched above the ridge, the property enjoys a tranquil and unique setting, providing a peaceful escape from the hustle and bustle of everyday life. The residence features quality finishings throughout, including wide plank oak peg flooring, main floor laundry and a modern kitchen complete with an antique cooking stove. Large windows fill the home with natural light, and the kitchen and living room open to a spacious deck with glass railings, ideal for enjoying the outdoors. The separate family room, featuring a cozy wood-burning fireplace, offers a perfect haven for relaxation. The property also includes an attached single garage and a detached workshop/garage, perfect for hobbyists or additional storage. With a walk-out basement, HRV, central vacuum, forced air heating, and air conditioning, this home combines functionality with timeless appeal in a peaceful rural setting. Located just a short drive from Georgian Bay, this property offers easy access to one of Ontario's most beautiful natural areas, making it an ideal country getaway.
- Additional media
- https://tours.Exit509Photography.com/2272939?a=1
- Property taxes
- $0.00 per year / $0.00 per month
- Basement
- Unfinished
- Basement
- W/O
- Year build
- -
- Type
- Detached
- Bedrooms
- 3
- Bathrooms
- 2
- Parking spots
- 12.0 Total | 2.0 Garage
- Floor
- -
- Balcony
- -
- Pool
- None
- External material
- Stucco/Plaster
- Roof type
- -
- Lot frontage
- -
- Lot depth
- -
- Heating
- Forced Air
- Fire place(s)
- Y
- Main
- Kitchen
- 18’12” x 11’12”
- Dining
- 14’12” x 9’12”
- Living
- 20’12” x 15’12”
- Family
- 22’12” x 12’12”
- Bathroom
- 10’12” x 7’12”
- 2nd
- Br
- 20’12” x 12’12”
- Br
- 17’12” x 10’12”
- Br
- 12’12” x 10’12”
- Bathroom
- 8’12” x 7’12”
Listing Brokerage
- MLS® Listing
- S9297651
- Brokerage
- ROYAL LEPAGE IN TOUCH REALTY
Similar homes for sale
These homes have similar price range, details and proximity to 71 Concession 15









