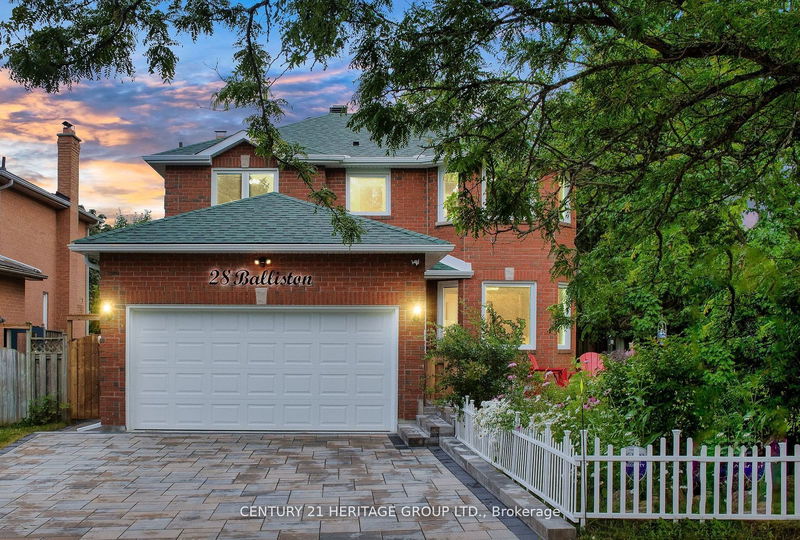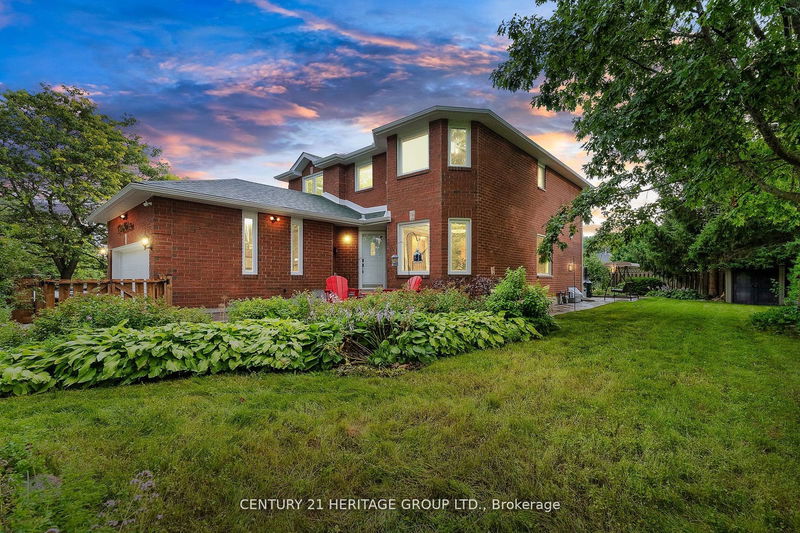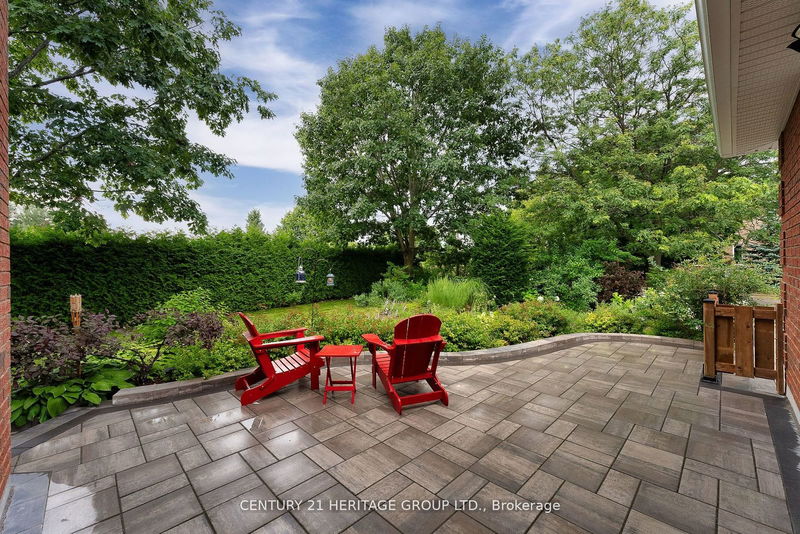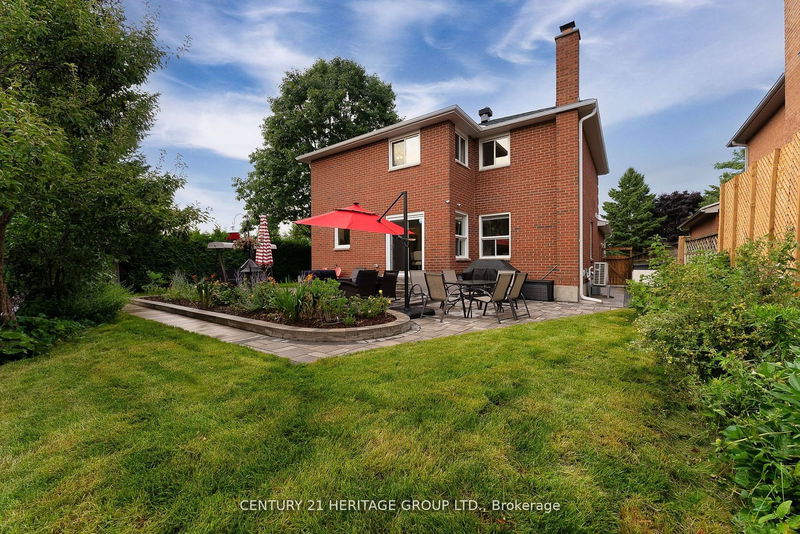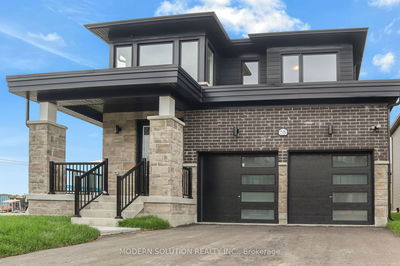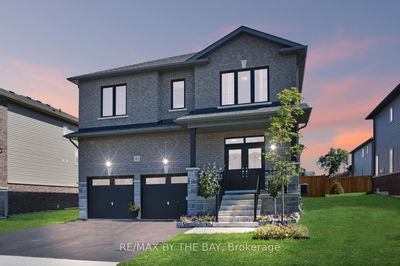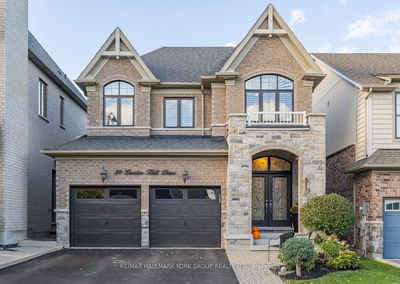28 Balliston
West Bayfield | Barrie
$899,000.00
Listed about 1 month ago
- 4 bed
- 3 bath
- - sqft
- 4.0 parking
- Detached
Instant Estimate
$919,275
+$20,275 compared to list price
Upper range
$1,013,130
Mid range
$919,275
Lower range
$825,420
Property history
- Now
- Listed on Sep 4, 2024
Listed for $899,000.00
35 days on market
- Jul 25, 2024
- 3 months ago
Terminated
Listed for $899,000.00 • 20 days on market
- Feb 26, 2023
- 2 years ago
Sold for $825,000.00
Listed for $839,000.00 • 12 days on market
- Feb 26, 2023
- 2 years ago
Sold for $825,000.00
Listed for $839,000.00 • 12 days on market
Location & area
Schools nearby
Home Details
- Description
- Perfect 4 Bedroom Family Home in sought-after quiet corner of West Bayfield! * "Private, Fully-Fenced Pool-Size Lot!" With mature trees and beautiful landscaping, all new stone interlocking & perennial gardens * Tons of $$$ spent on upgrades (see full list of upgrades & features attached) * Bright kitchen with Granite Counters, S/S Appliances incl New LG fridge & gas stove (2023) * Breakfast area with Walk-Out to Backyard Oasis * Spacious Floorplan with Formal Living, Dining and inviting Family Room with Wood fireplace (cleaned and installed electric insert with remote which can be removed) * 4 great-size bedrooms incl Primary w walk-in closet plus Fully-Renovated ensuite bath incl XL glass shower * Main-Floor laundry * Partially-Finished Basement, drywalled with brand new, upgraded foam panel insulation, storage & cold-cellar/cantina.* Newly-insulated 2 Car Garage w Certfd Tesla EV Chrgr (60amp) & Epoxy floor * Unbeatable location! * Siding onto green space * Pool Size Lot situated at the end of a quiet dead-end road!I
- Additional media
- https://sites.realestatetorontophotography.ca/28-Balliston-Rd/idx
- Property taxes
- $5,604.48 per year / $467.04 per month
- Basement
- Full
- Basement
- Part Fin
- Year build
- -
- Type
- Detached
- Bedrooms
- 4
- Bathrooms
- 3
- Parking spots
- 4.0 Total | 2.0 Garage
- Floor
- -
- Balcony
- -
- Pool
- None
- External material
- Brick
- Roof type
- -
- Lot frontage
- -
- Lot depth
- -
- Heating
- Forced Air
- Fire place(s)
- Y
- Main
- Kitchen
- 19’5” x 9’11”
- Breakfast
- 19’5” x 9’11”
- Living
- 10’4” x 12’6”
- Dining
- 10’4” x 8’11”
- Family
- 16’9” x 10’3”
- 2nd
- Prim Bdrm
- 19’5” x 9’11”
- 2nd Br
- 10’6” x 8’11”
- 3rd Br
- 10’6” x 12’12”
- 4th Br
- 10’6” x 11’12”
- Bsmt
- Rec
- 24’5” x 15’5”
Listing Brokerage
- MLS® Listing
- S9298639
- Brokerage
- CENTURY 21 HERITAGE GROUP LTD.
Similar homes for sale
These homes have similar price range, details and proximity to 28 Balliston
