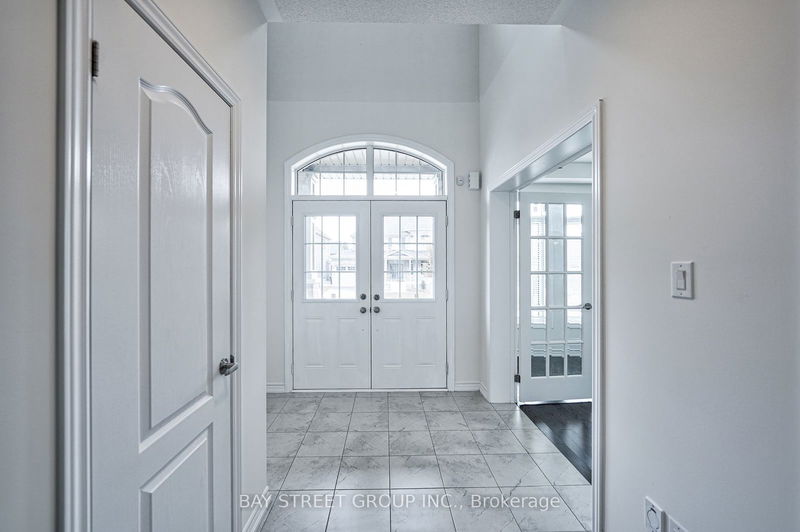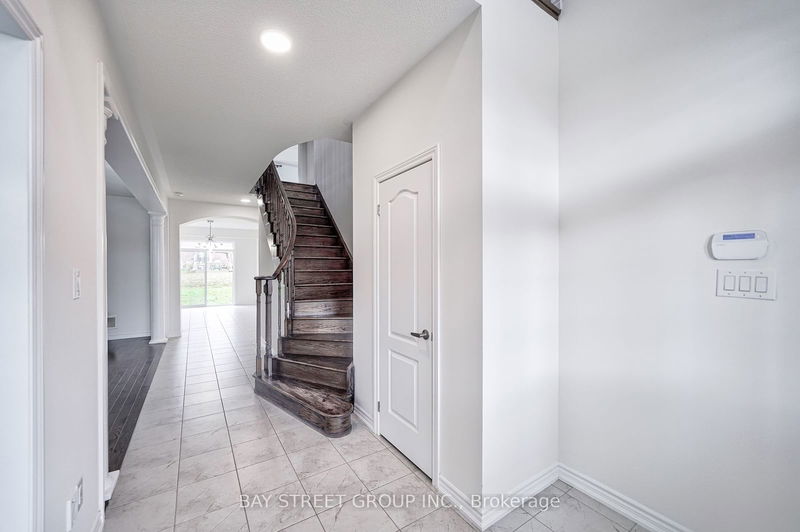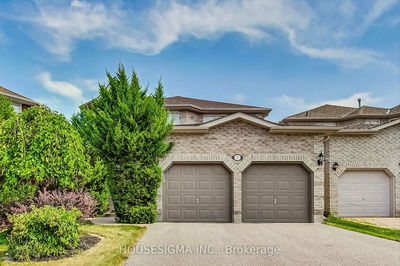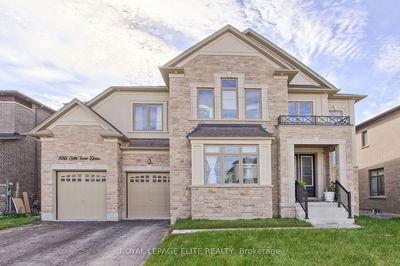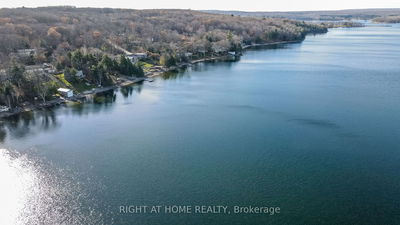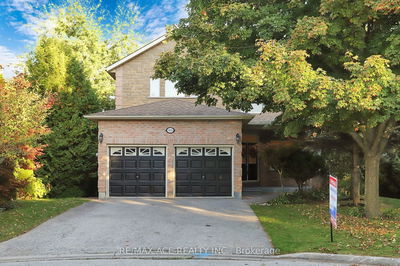10 Rugman
Minesing | Springwater
$1,149,900.00
Listed about 1 month ago
- 4 bed
- 4 bath
- 3000-3500 sqft
- 6.0 parking
- Detached
Instant Estimate
$1,127,998
-$21,903 compared to list price
Upper range
$1,239,510
Mid range
$1,127,998
Lower range
$1,016,485
Property history
- Now
- Listed on Sep 4, 2024
Listed for $1,149,900.00
33 days on market
- Jun 7, 2024
- 4 months ago
Suspended
Listed for $1,198,000.00 • 2 months on market
- Apr 25, 2024
- 6 months ago
Suspended
Listed for $1,249,900.00 • about 1 month on market
- Feb 14, 2024
- 8 months ago
Terminated
Listed for $1,299,900.00 • 3 months on market
- Sep 8, 2023
- 1 year ago
Terminated
Listed for $1,299,900.00 • 9 months on market
- Jun 22, 2022
- 2 years ago
Terminated
Listed for $1,499,900.00 • almost 2 years on market
- Apr 9, 2020
- 4 years ago
Leased
Listed for $2,450.00 • about 1 month on market
Location & area
Schools nearby
Home Details
- Description
- Must See Spectacular Beautiful New Built! Over 3200 Sqft Plus Unspoiled Basement, Features 4 Br,3.5 Bath, Every Bedroom W Bathroom, Chef Kitchen, Library W French Door, Family Rm W Gas Fireplace, Dark Oak Stair With Iron Railings ,$$$ Upgraded Kitchen Granite Counter/ Backsplash, Brand New Hardwood Flr Main, Gorgeous Vaulted Ceiling Master, Elegant Lighting Fixture, 5Pc Ensuite.The Most Prestigious Barrie Surrounding Upscale Neighbourhood By Tribute.
- Additional media
- https://tour.uniquevtour.com/vtour/10-rugman-cres-springwater
- Property taxes
- $5,400.00 per year / $450.00 per month
- Basement
- Full
- Basement
- Unfinished
- Year build
- 0-5
- Type
- Detached
- Bedrooms
- 4
- Bathrooms
- 4
- Parking spots
- 6.0 Total | 2.0 Garage
- Floor
- -
- Balcony
- -
- Pool
- None
- External material
- Brick
- Roof type
- -
- Lot frontage
- -
- Lot depth
- -
- Heating
- Forced Air
- Fire place(s)
- Y
- Main
- Kitchen
- 10’0” x 14’12”
- Breakfast
- 10’0” x 14’12”
- Family
- 16’12” x 12’12”
- Dining
- 12’0” x 19’12”
- Library
- 12’0” x 10’12”
- 2nd
- Prim Bdrm
- 22’0” x 12’12”
- 2nd Br
- 16’12” x 10’12”
- 3rd Br
- 12’12” x 12’12”
- 4th Br
- 12’12” x 12’12”
Listing Brokerage
- MLS® Listing
- S9298895
- Brokerage
- BAY STREET GROUP INC.
Similar homes for sale
These homes have similar price range, details and proximity to 10 Rugman

