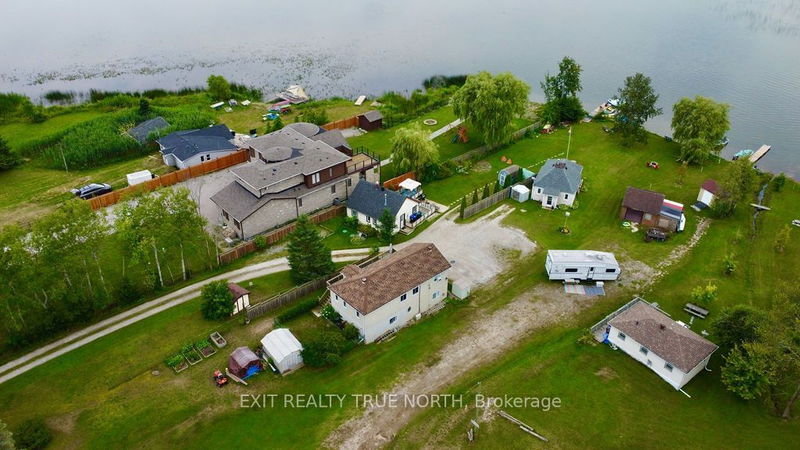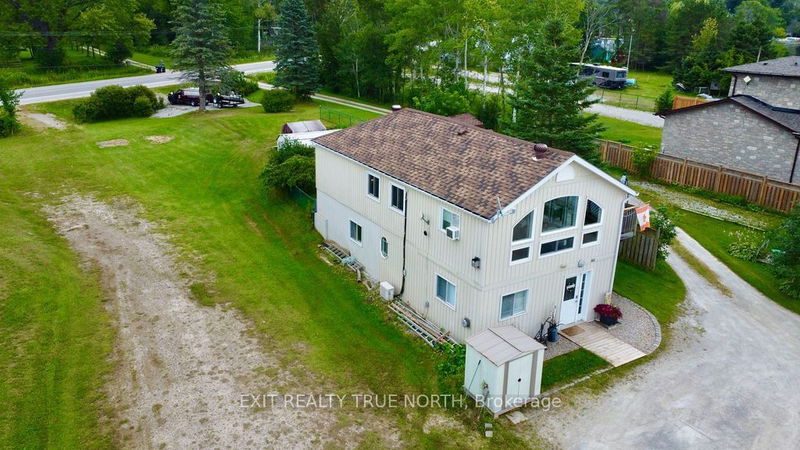5632 Penetanguishene
Rural Springwater | Springwater
$949,900.00
Listed about 1 month ago
- 3 bed
- 2 bath
- 1500-2000 sqft
- 6.0 parking
- Detached
Instant Estimate
$925,274
-$24,626 compared to list price
Upper range
$1,076,221
Mid range
$925,274
Lower range
$774,326
Property history
- Now
- Listed on Sep 4, 2024
Listed for $949,900.00
34 days on market
- Jul 25, 2024
- 2 months ago
Terminated
Listed for $999,900.00 • about 1 month on market
- May 6, 2024
- 5 months ago
Terminated
Listed for $999,999.00 • 2 months on market
- Mar 7, 2024
- 7 months ago
Terminated
Listed for $1,099,900.00 • 2 months on market
- Apr 21, 2016
- 8 years ago
Expired
Listed for $424,000.00 • about 2 months on market
- Mar 17, 2016
- 9 years ago
Terminated
Listed for $439,000.00 • on market
Location & area
Schools nearby
Home Details
- Description
- Excellent waterfront opportunity in Springwater across the road from Orr Lake Golf Club! This property features a 3 bedroom, 2 bathroom home with spectacular views of the lake AND a 2 bedroom, fully winterized cottage both on the very beautiful and very private Orr Lake. With 46' of frontage on the water and 430' from the road, there is lots of space to roam and enjoy! Main House is strategically laid out to enjoy year round views of the lake from your family room which features a walk out to the deck and gas fireplace to enjoy in the winter months! A fenced dog run area is great for pets! The cottage is a great opportunity for seasonal or long term additional income or could be used as in-law suite or overflow for family and guests! Only a few minutes away from golfing, skiing, and the amenities of Barrie, Elmvale, Wasaga Beach, and Midland. With easy access to Highway 400 for commuters!
- Additional media
- https://youtu.be/pE1NQAsrNZc?si=7tkai-dmrAs6OB6g
- Property taxes
- $3,300.00 per year / $275.00 per month
- Basement
- None
- Year build
- 31-50
- Type
- Detached
- Bedrooms
- 3
- Bathrooms
- 2
- Parking spots
- 6.0 Total
- Floor
- -
- Balcony
- -
- Pool
- None
- External material
- Vinyl Siding
- Roof type
- -
- Lot frontage
- -
- Lot depth
- -
- Heating
- Heat Pump
- Fire place(s)
- Y
- 2nd
- Dining
- 8’0” x 13’1”
- Kitchen
- 16’0” x 19’3”
- Living
- 19’2” x 11’4”
- Prim Bdrm
- 12’0” x 9’8”
- Main
- Br
- 10’6” x 11’4”
- Br
- 9’3” x 9’7”
- Family
- 16’1” x 19’3”
Listing Brokerage
- MLS® Listing
- S9299464
- Brokerage
- EXIT REALTY TRUE NORTH
Similar homes for sale
These homes have similar price range, details and proximity to 5632 Penetanguishene









