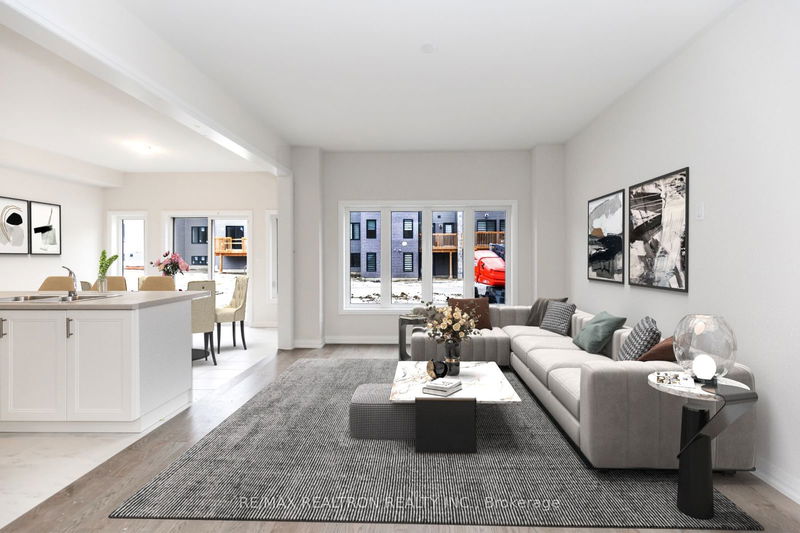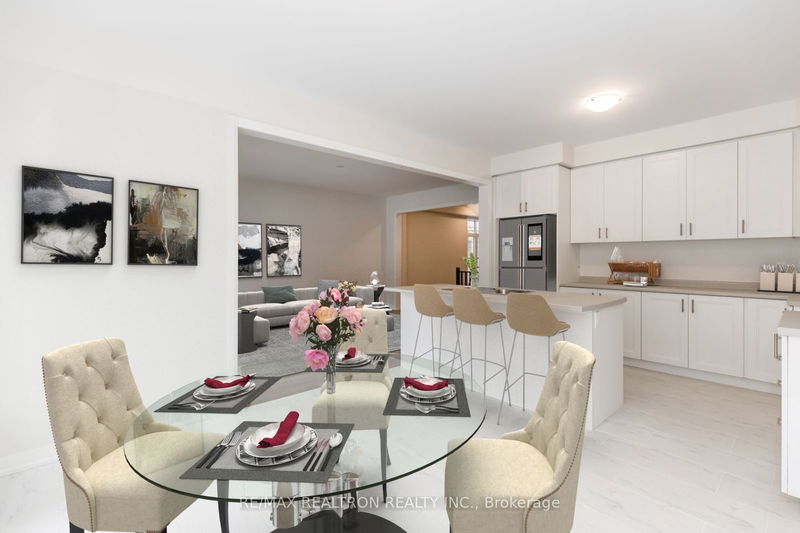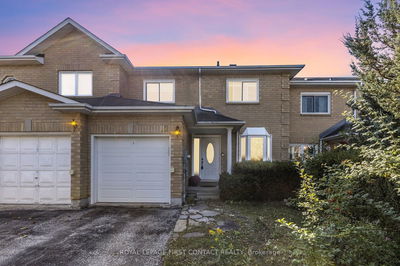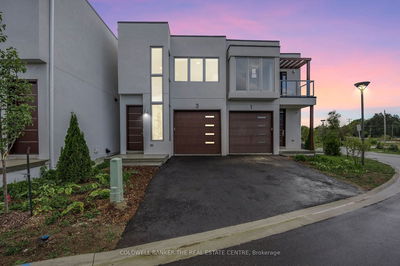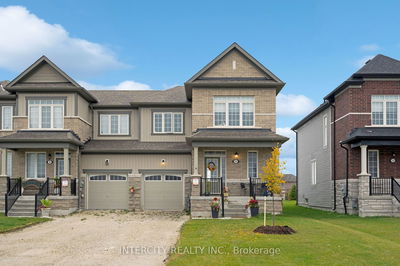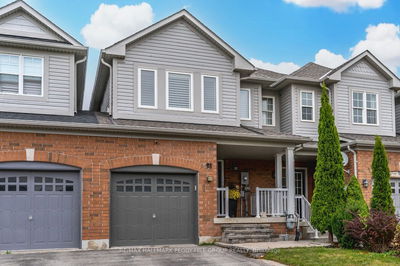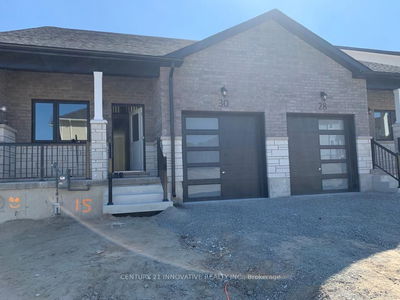67 Federica
Wasaga Beach | Wasaga Beach
$739,000.00
Listed about 1 month ago
- 3 bed
- 3 bath
- - sqft
- 2.0 parking
- Att/Row/Twnhouse
Instant Estimate
$756,238
+$17,238 compared to list price
Upper range
$813,498
Mid range
$756,238
Lower range
$698,977
Property history
- Now
- Listed on Sep 5, 2024
Listed for $739,000.00
32 days on market
- May 30, 2024
- 4 months ago
Expired
Listed for $748,888.00 • 3 months on market
- May 22, 2024
- 5 months ago
Expired
Listed for $2,800.00 • 3 months on market
- Mar 18, 2024
- 7 months ago
Terminated
Listed for $828,000.00 • 2 months on market
- Dec 11, 2023
- 10 months ago
Terminated
Listed for $2,500.00 • about 2 months on market
Location & area
Schools nearby
Home Details
- Description
- Welcome to this brand new, stunning end unit, backing onto a Pond! 3 BR Spacious Townhome located in the new development of South Bay by Rivers Edge. This spacious end unit boasts over 2000SF, featuring 3 bedrooms and 2.5 bathrooms. With a Large Private Backyard. Enjoy the convenience of being minutes away to Wasaga Beach, schools, shopping, and amenities. Open concept layout with upgraded kitchen. Hardwood floors on main floor and hallway. Primary Bedroom with a walk-in closet and deluxe glass frame ensuite bathroom w a free-standing soaker tub & double sink. The property boasts smooth ceilings throughout, providing an elegant and modern feel. Laundry room on main Floor. Over-sized garage With ample storage Space w direct access to the home. Large lookout Basement Windows. This opportunity won't last long. Move in now and start enjoying the spacious, modern, and convenient lifestyle this Townhome offers!
- Additional media
- -
- Property taxes
- $3,500.00 per year / $291.67 per month
- Basement
- Unfinished
- Year build
- New
- Type
- Att/Row/Twnhouse
- Bedrooms
- 3
- Bathrooms
- 3
- Parking spots
- 2.0 Total | 1.0 Garage
- Floor
- -
- Balcony
- -
- Pool
- None
- External material
- Concrete
- Roof type
- -
- Lot frontage
- -
- Lot depth
- -
- Heating
- Forced Air
- Fire place(s)
- N
- Main
- Family
- 12’0” x 16’12”
- Kitchen
- 8’12” x 12’1”
- Breakfast
- 10’0” x 12’1”
- Foyer
- 6’7” x 6’7”
- 2nd
- Prim Bdrm
- 12’2” x 17’2”
- 3rd Br
- 10’2” x 11’9”
- 3rd Br
- 10’2” x 12’0”
Listing Brokerage
- MLS® Listing
- S9300453
- Brokerage
- RE/MAX REALTRON REALTY INC.
Similar homes for sale
These homes have similar price range, details and proximity to 67 Federica

