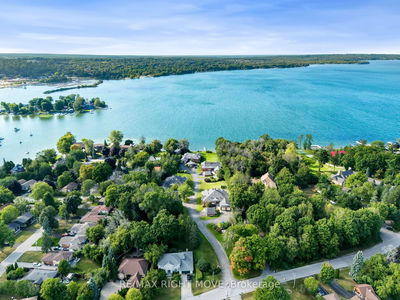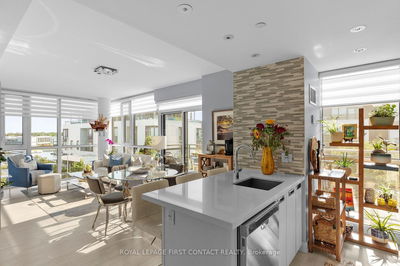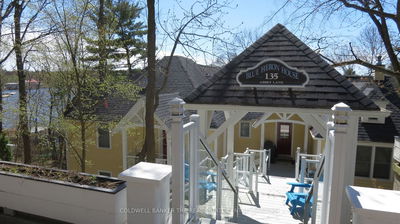206 - 585 Atherley
Orillia | Orillia
$789,900.00
Listed about 1 month ago
- 2 bed
- 2 bath
- 1400-1599 sqft
- 2.0 parking
- Comm Element Condo
Instant Estimate
$769,198
-$20,702 compared to list price
Upper range
$858,115
Mid range
$769,198
Lower range
$680,282
Property history
- Now
- Listed on Sep 5, 2024
Listed for $789,900.00
33 days on market
Location & area
Schools nearby
Home Details
- Description
- Welcome to a truly exceptional lakeside retreat, where pride of ownership shines through every corner of this 1400 plus sqft, 2-bed, 2-bath condo, perfectly situated on the stunning shores of Lake Simcoe. This condo is a masterpiece, featuring a master suite with a beautifully renovated 3-piece ensuite, a spacious walk-in closet, and glass doors leading to a 9x21 balcony ideal for savouring breathtaking lake views. The newly renovated kitchen is a standout, with luxurious quartz countertops, a sleek island, and top-of-the-line stainless steel appliances, all framed by stunning water vistas. The open-concept family room, complete with a cozy gas fireplace, flows effortlessly to the balcony, perfect for entertaining or simply relaxing. Additional amenities include a detached garage, a front balcony, recreational area with small gym all for your wellness needs. Enjoy the lakeside pool and boat slips, all within this exclusive complex. This isnt just a home; it's a lifestyle of luxury, relaxation, and convenience in a highly coveted waterfront location!
- Additional media
- -
- Property taxes
- $5,899.00 per year / $491.58 per month
- Condo fees
- $890.00
- Basement
- None
- Year build
- -
- Type
- Comm Element Condo
- Bedrooms
- 2
- Bathrooms
- 2
- Pet rules
- Restrict
- Parking spots
- 2.0 Total | 1.0 Garage
- Parking types
- Owned
- Floor
- -
- Balcony
- Terr
- Pool
- -
- External material
- Other
- Roof type
- -
- Lot frontage
- -
- Lot depth
- -
- Heating
- Forced Air
- Fire place(s)
- N
- Locker
- None
- Building amenities
- -
- Main
- Kitchen
- 12’8” x 11’6”
- Living
- 22’0” x 26’3”
- 2nd Br
- 12’12” x 10’0”
- Prim Bdrm
- 17’6” x 11’6”
Listing Brokerage
- MLS® Listing
- S9300556
- Brokerage
- RE/MAX RIGHT MOVE
Similar homes for sale
These homes have similar price range, details and proximity to 585 Atherley









