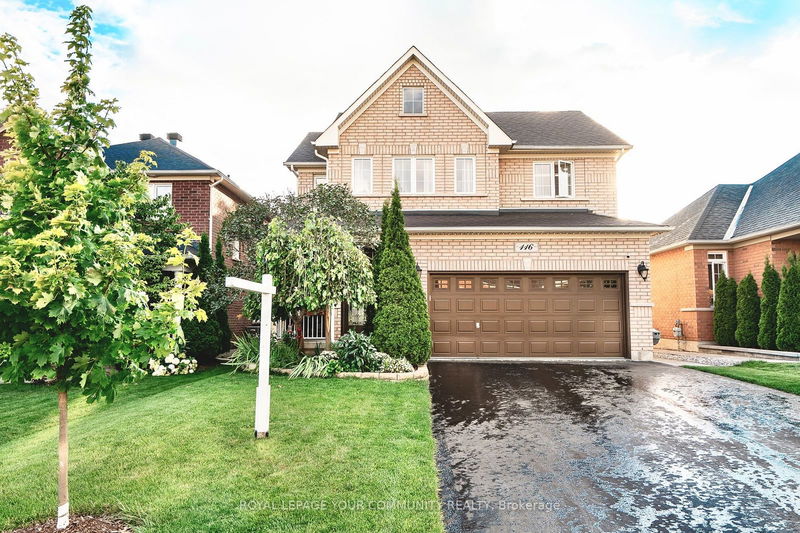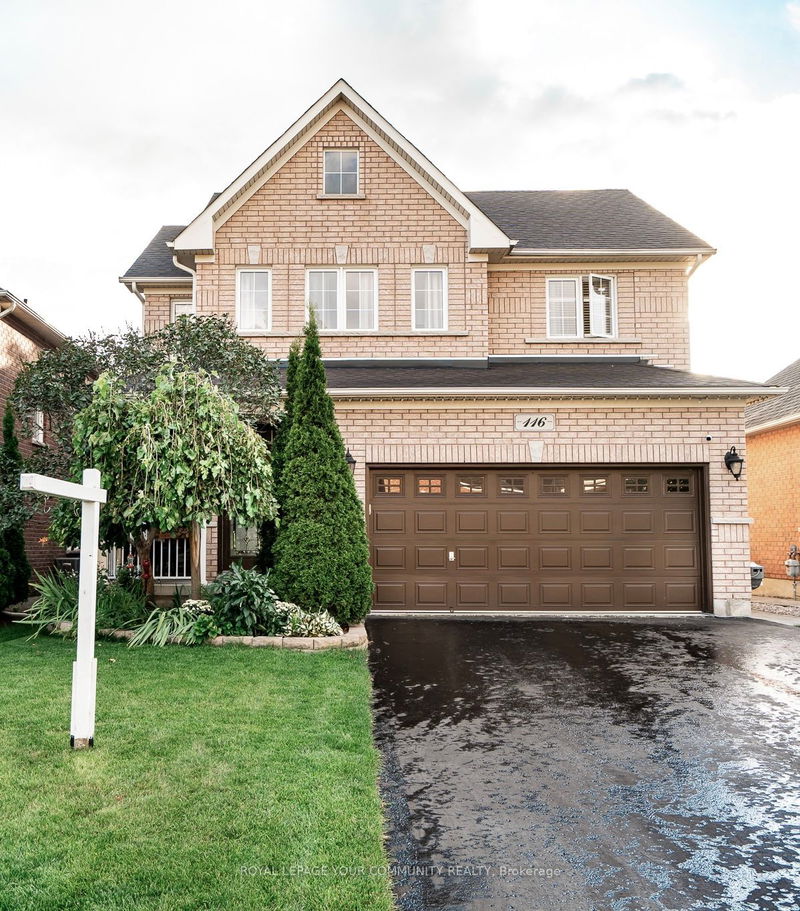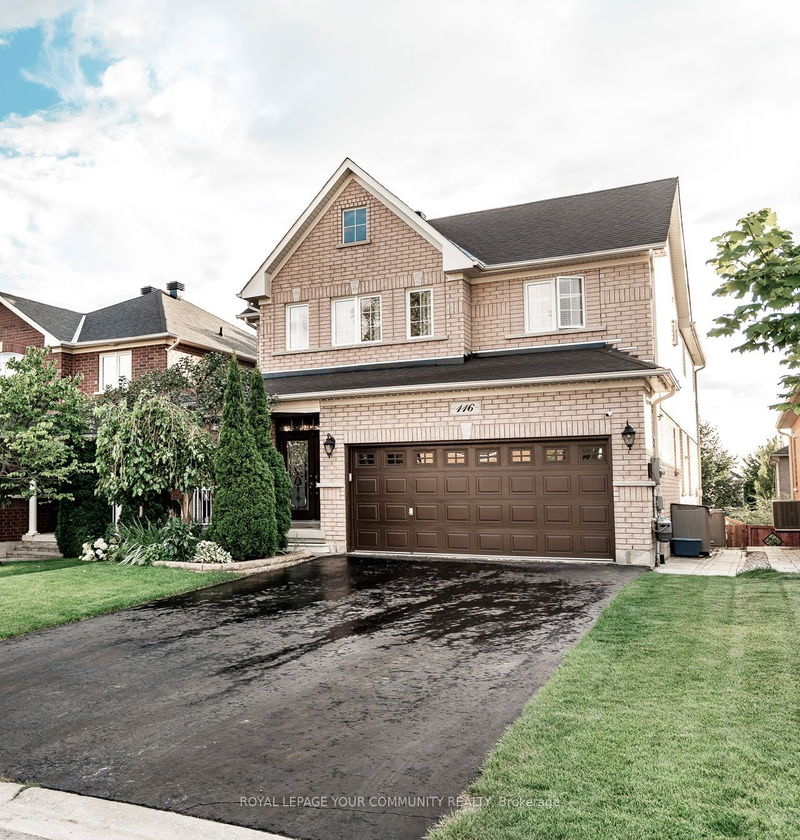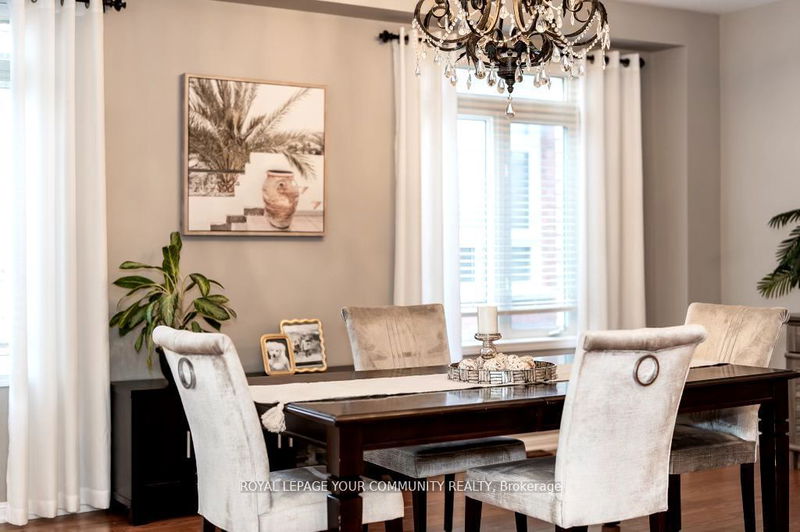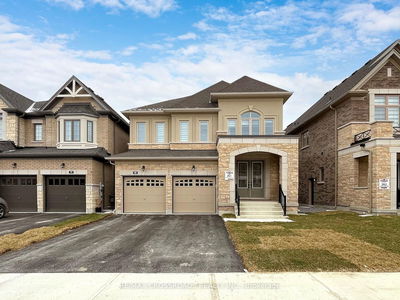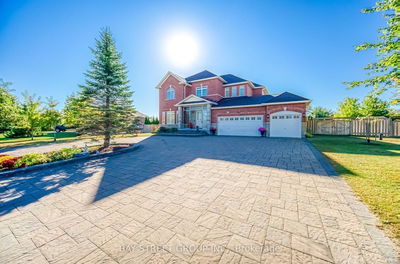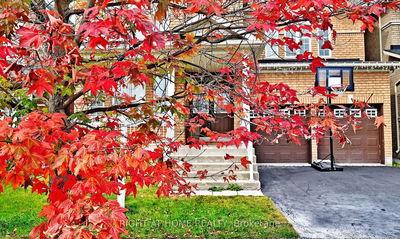116 Winchester
Innis-Shore | Barrie
$1,190,000.00
Listed about 1 month ago
- 4 bed
- 5 bath
- - sqft
- 6.0 parking
- Detached
Instant Estimate
$1,175,662
-$14,338 compared to list price
Upper range
$1,275,960
Mid range
$1,175,662
Lower range
$1,075,365
Property history
- Now
- Listed on Sep 4, 2024
Listed for $1,190,000.00
34 days on market
- Aug 21, 2024
- 2 months ago
Terminated
Listed for $1,249,000.00 • 15 days on market
- Aug 31, 2018
- 6 years ago
Sold for $670,000.00
Listed for $699,900.00 • 10 days on market
- Jun 13, 2018
- 6 years ago
Terminated
Listed for $699,900.00 • on market
- Apr 25, 2018
- 6 years ago
Terminated
Listed for $725,000.00 • on market
- Apr 9, 2012
- 13 years ago
Expired
Listed for $439,900.00 • 3 months on market
Location & area
Schools nearby
Home Details
- Description
- Super Spacious Family Home! Great Valued! Situated In Popular Innishore Estates. Approx 4400 + SqFt of Finished Space With Key Features: *5 Total Bedrooms + *Office On The Main Floor *5 Bathrooms *2 Primary Bedrooms , Each With Private Ensuite & Their Own Walk-In Closet *2 Bedrooms with Semi Ensuite Jack & Jill Bathroom *Eat in Kitchen W/Breakfast Bar *W/O Basement Apartment + 2nd Kitchen, Fireplace & Bedroom *2 Car Garage With Inside Entry *Main Floor Laundry *New Floors Upstairs *Freshly Painted, 9Ft Ceiling *Roof 2023 *Water Softener 2024. Great Location! Close to the Go Station, Lake Simcoe, Minutes To HWY 400, Friday Harbour and More! Dozens of photos give you a good idea, but this one needs to be seen in person!
- Additional media
- https://www.youtube.com/watch?v=AocicIFZJ9M
- Property taxes
- $7,267.85 per year / $605.65 per month
- Basement
- Apartment
- Basement
- Fin W/O
- Year build
- -
- Type
- Detached
- Bedrooms
- 4 + 1
- Bathrooms
- 5
- Parking spots
- 6.0 Total | 2.0 Garage
- Floor
- -
- Balcony
- -
- Pool
- None
- External material
- Brick
- Roof type
- -
- Lot frontage
- -
- Lot depth
- -
- Heating
- Forced Air
- Fire place(s)
- Y
- Main
- Family
- 12’7” x 16’12”
- Living
- 12’7” x 19’10”
- Kitchen
- 22’12” x 16’12”
- Den
- 9’12” x 12’7”
- 2nd
- Prim Bdrm
- 15’9” x 19’9”
- 2nd Br
- 12’12” x 13’2”
- 4th Br
- 11’12” x 15’12”
- 3rd
- 3rd Br
- 11’12” x 14’12”
Listing Brokerage
- MLS® Listing
- S9300778
- Brokerage
- ROYAL LEPAGE YOUR COMMUNITY REALTY
Similar homes for sale
These homes have similar price range, details and proximity to 116 Winchester
