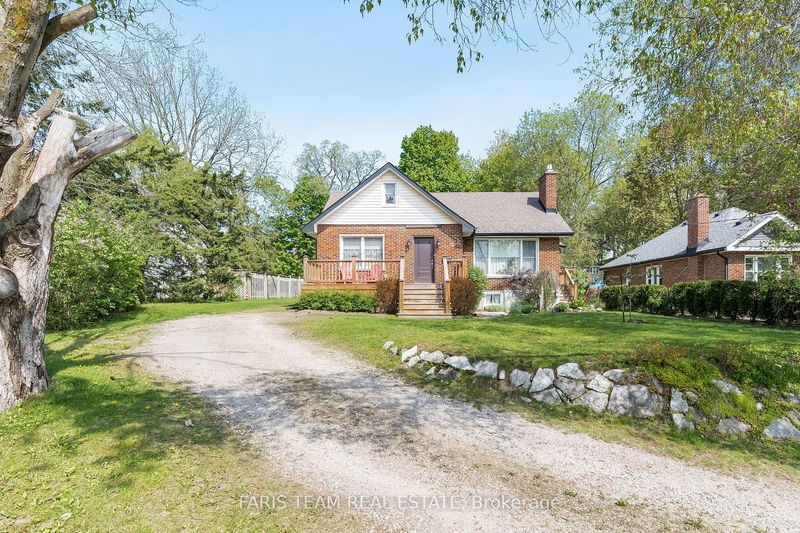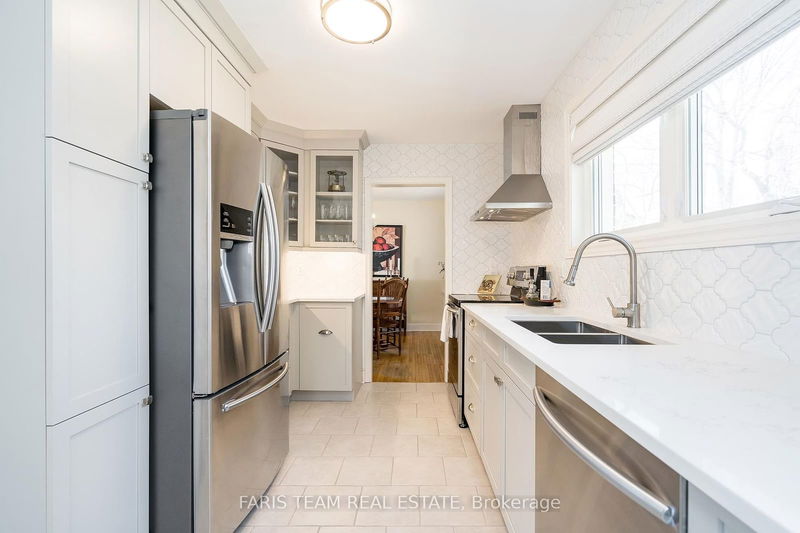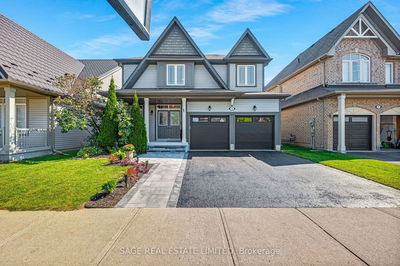208 Edward
Orillia | Orillia
$694,900.00
Listed about 1 month ago
- 4 bed
- 2 bath
- 1500-2000 sqft
- 4.0 parking
- Detached
Instant Estimate
$703,549
+$8,649 compared to list price
Upper range
$798,223
Mid range
$703,549
Lower range
$608,875
Property history
- Now
- Listed on Sep 5, 2024
Listed for $694,900.00
33 days on market
- Jun 11, 2024
- 4 months ago
Terminated
Listed for $699,900.00 • about 2 months on market
- Apr 3, 2024
- 6 months ago
Terminated
Listed for $749,900.00 • 2 months on market
Location & area
Schools nearby
Home Details
- Description
- Top 5 Reasons You Will Love This Home: 1) Fabulous five-bedroom, solid brick 1.5-storey home, meticulously crafted with exquisite finishes from top-to-bottom 2) Updated lovely kitchen adorned with sleek quartz countertops, elevating the heart of the home 3) Unlock the possibilities of the basement, where potential awaits with a granny suite featuring a fully equipped kitchen, a cozy bedroom, a 4-piece bathroom, and a separate entrance, ideal for multi-generational living or additional rental income 4) Experience a seamless transition into your new abode with the benefit of being move-in ready, with no need for renovations 5) Discover serenity on the expansive lot, boasting an exceptional backyard space perfect for relaxation and entertainment and complemented by a newer side deck. 2,429 fin.sq.ft. Age 78. Visit our website for more detailed information.
- Additional media
- https://youtu.be/wDIwlde_ec8
- Property taxes
- $3,595.54 per year / $299.63 per month
- Basement
- Finished
- Basement
- Sep Entrance
- Year build
- 51-99
- Type
- Detached
- Bedrooms
- 4 + 1
- Bathrooms
- 2
- Parking spots
- 4.0 Total
- Floor
- -
- Balcony
- -
- Pool
- None
- External material
- Brick
- Roof type
- -
- Lot frontage
- -
- Lot depth
- -
- Heating
- Radiant
- Fire place(s)
- Y
- Main
- Kitchen
- 19’1” x 8’10”
- Dining
- 12’4” x 10’6”
- Living
- 23’1” x 11’5”
- Br
- 11’3” x 9’11”
- Br
- 11’3” x 8’11”
- 2nd
- Sitting
- 10’8” x 8’11”
- Br
- 15’12” x 13’1”
- Br
- 14’6” x 5’11”
- Bsmt
- Kitchen
- 11’9” x 11’8”
- Family
- 22’8” x 10’6”
- Br
- 12’1” x 10’6”
Listing Brokerage
- MLS® Listing
- S9300837
- Brokerage
- FARIS TEAM REAL ESTATE
Similar homes for sale
These homes have similar price range, details and proximity to 208 Edward









