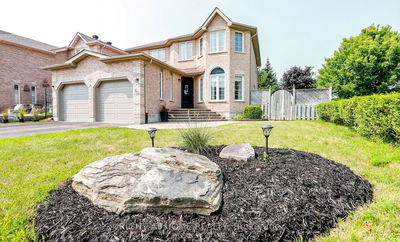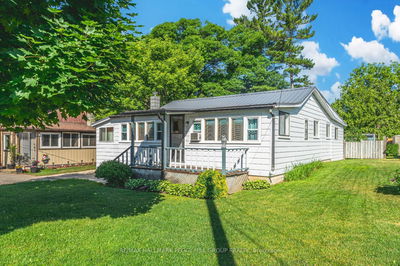4 Riverdale
Wasaga Beach | Wasaga Beach
$793,231.00
Listed about 1 month ago
- 3 bed
- 3 bath
- 1500-2000 sqft
- 6.0 parking
- Detached
Instant Estimate
$812,986
+$19,755 compared to list price
Upper range
$903,493
Mid range
$812,986
Lower range
$722,479
Property history
- Now
- Listed on Sep 5, 2024
Listed for $793,231.00
33 days on market
Location & area
Schools nearby
Home Details
- Description
- Introducing this Stunning Bungalow! A perfect blend of Comfort and Convenience! This spacious 3+2 bedroom, 3-bathroom home is located just moments from the vibrant Wasaga Beach Strip. The Open-Concept design features modern flooring that flows seamlessly throughout the main floor, enhancing the home's bright and airy ambiance. The heart of the home is its large kitchen, boasting an abundance of counter space ideal for culinary adventures, with a walkout to a generous wooden deck perfect for summer BBQs and entertaining. The main floor includes a cozy living area with windows overlooking the front yard with high Cathedral Ceiling in the Dinning and Family Room, providing a serene view and plenty of natural light. The finished basement adds valuable space with a large rec room and ample storage. The primary bedroom is a luxurious retreat with a sizable walk-in closet and a 5-piece ensuite bathroom. Sitting on a desirable corner lot of 57.26 x 103.6 feet, this home offers both privacy and space. Enjoy the tranquil lifestyle that Wasaga Beach provides, ideal for relaxation, retirement, or fun with family. With a double car garage and proximity to amenities, this home is the perfect blend of comfort and convenience. Don't miss out on the opportunity to make this your new sanctuary!
- Additional media
- http://tours.modernimageryphotographystudio.com/ub/190197
- Property taxes
- $4,123.57 per year / $343.63 per month
- Basement
- Finished
- Basement
- Sep Entrance
- Year build
- 16-30
- Type
- Detached
- Bedrooms
- 3 + 2
- Bathrooms
- 3
- Parking spots
- 6.0 Total | 2.0 Garage
- Floor
- -
- Balcony
- -
- Pool
- None
- External material
- Brick
- Roof type
- -
- Lot frontage
- -
- Lot depth
- -
- Heating
- Forced Air
- Fire place(s)
- N
- Main
- Kitchen
- 10’9” x 14’7”
- Dining
- 14’7” x 9’10”
- Family
- 14’1” x 12’2”
- Prim Bdrm
- 11’2” x 14’11”
- 2nd Br
- 11’2” x 10’10”
- 3rd Br
- 12’8” x 9’11”
- Bsmt
- 4th Br
- 12’4” x 11’9”
- 5th Br
- 15’1” x 12’4”
- Great Rm
- 45’7” x 13’5”
- Sitting
- 13’7” x 12’2”
Listing Brokerage
- MLS® Listing
- S9301465
- Brokerage
- COLDWELL BANKER SELECT REAL ESTATE
Similar homes for sale
These homes have similar price range, details and proximity to 4 Riverdale









