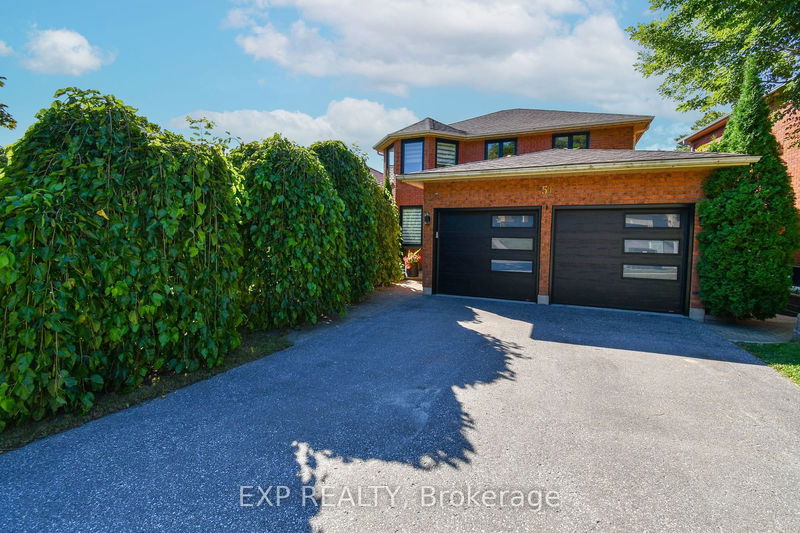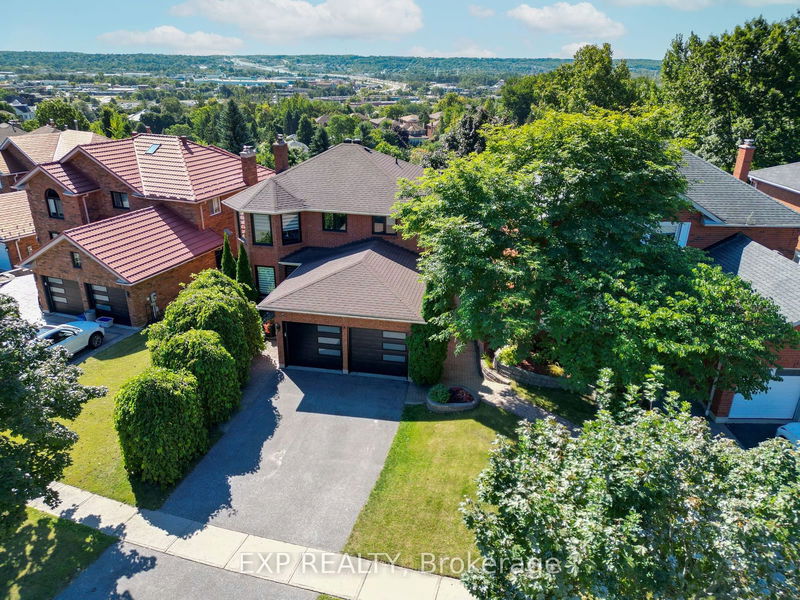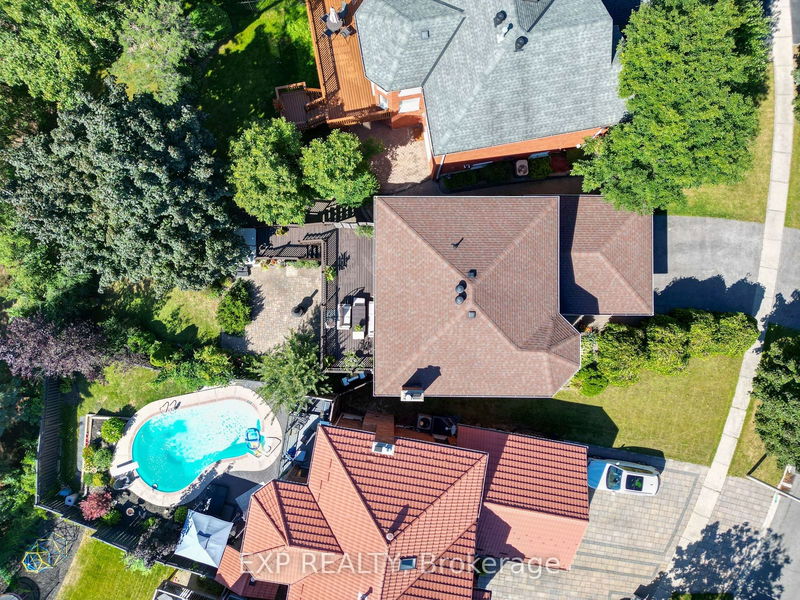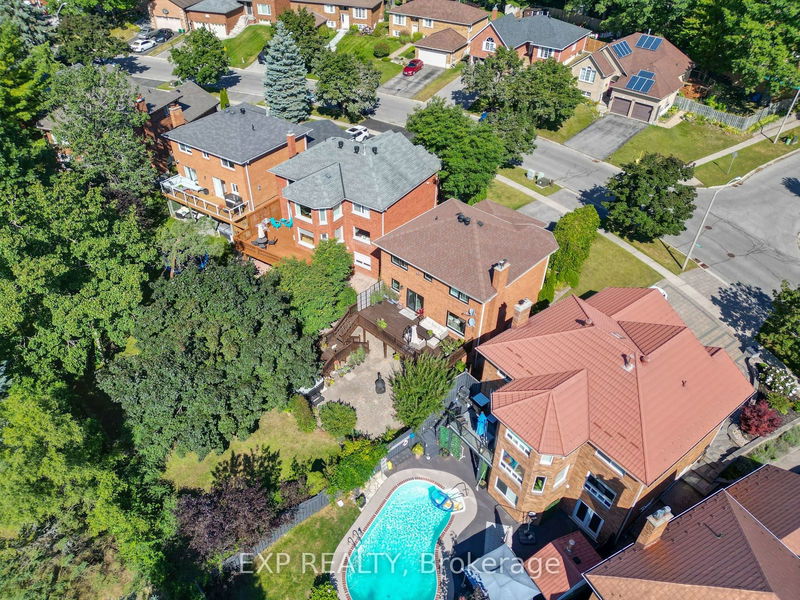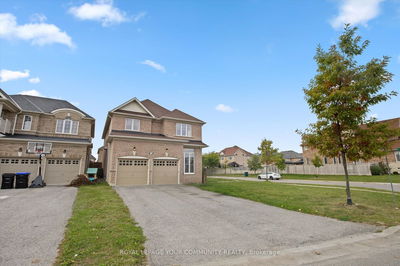51 Gibbon
Letitia Heights | Barrie
$989,900.00
Listed about 1 month ago
- 4 bed
- 4 bath
- 1500-2000 sqft
- 4.0 parking
- Detached
Instant Estimate
$1,014,065
+$24,165 compared to list price
Upper range
$1,112,767
Mid range
$1,014,065
Lower range
$915,363
Property history
- Sep 3, 2024
- 1 month ago
Sold conditionally
Listed for $989,900.00 • on market
Location & area
Schools nearby
Home Details
- Description
- Welcome to your dream home! This stunning 4-bedroom residence is nestled on a deep, private lot that offers breathtaking views of the serene lake and Barrie's skyline. Completely updated with modern touches, this home features an incredible custom kitchen, complete with built-in appliances and a seamless walk-out to a large deckperfect for entertaining or simply enjoying the spectacular scenery. The property boasts a fully finished basement, where you can unwind in your private hot tub or relax on the elegant stone patio. As you approach the house, you'll be greeted by a charming stone walkway leading to the front entrance, adding to the home's curb appeal. Inside, you'll find that every detail has been carefully considered, from the newer furnace, A/C, and windows equipped with custom blinds, to the updated flooring and designer light fixtures that add a touch of sophistication throughout. The primary suite is a true retreat, featuring an ensuite bathroom, while all other bathrooms have been tastefully updated to match the home's contemporary style. New garage doors complete the exterior updates, ensuring both style and functionality. Located in a prime commuter location, this home is just minutes from Hwy 400, making travel a breeze. Plus, all the amenities you could needparks, schools, and shoppingare just a short drive away. This is not just a home; its a lifestyle waiting for you. Dont miss the opportunity to make it yours!
- Additional media
- https://www.youtube.com/watch?v=Fmio5pK5RiQ
- Property taxes
- $5,562.54 per year / $463.55 per month
- Basement
- Fin W/O
- Year build
- 31-50
- Type
- Detached
- Bedrooms
- 4 + 1
- Bathrooms
- 4
- Parking spots
- 4.0 Total | 2.0 Garage
- Floor
- -
- Balcony
- -
- Pool
- None
- External material
- Brick
- Roof type
- -
- Lot frontage
- -
- Lot depth
- -
- Heating
- Forced Air
- Fire place(s)
- Y
- Main
- Kitchen
- 19’1” x 10’11”
- Dining
- 9’9” x 10’11”
- Family
- 14’11” x 10’11”
- Bathroom
- 3’3” x 4’11”
- 2nd
- Prim Bdrm
- 15’7” x 11’2”
- Bathroom
- 4’11” x 3’7”
- 2nd Br
- 11’2” x 11’2”
- 3rd Br
- 11’2” x 10’8”
- 4th Br
- 11’2” x 9’10”
- Bathroom
- 5’9” x 3’11”
- Bsmt
- 5th Br
- 14’4” x 10’11”
- Family
- 23’9” x 10’9”
Listing Brokerage
- MLS® Listing
- S9302653
- Brokerage
- EXP REALTY
Similar homes for sale
These homes have similar price range, details and proximity to 51 Gibbon
