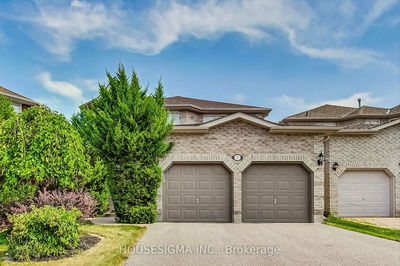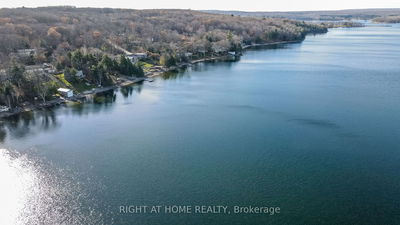4 REINBIRD
Coldwater | Severn
$1,099,900.00
Listed about 1 month ago
- 4 bed
- 3 bath
- 2500-3000 sqft
- 14.0 parking
- Detached
Instant Estimate
$1,139,531
+$39,631 compared to list price
Upper range
$1,329,973
Mid range
$1,139,531
Lower range
$949,089
Property history
- Now
- Listed on Sep 5, 2024
Listed for $1,099,900.00
32 days on market
- Jul 8, 2024
- 3 months ago
Terminated
Listed for $1,169,900.00 • about 2 months on market
- May 28, 2024
- 4 months ago
Terminated
Listed for $1,179,900.00 • about 1 month on market
- Mar 21, 2021
- 4 years ago
Terminated
Listed for $699,888.00 • on market
- Mar 12, 2021
- 4 years ago
Terminated
Listed for $899,500.00 • on market
Location & area
Home Details
- Description
- Welcome to 4 Reinbird St, Coldwater. This beautiful updated century home is nestled along the Coldwater River is perfect for fishing, canoeing or kayaking, all while having the Canadian trail steps from your backyard! This is perfect for all outdoor enthusiasts who enjoy walking, biking, or snowmobiling in the winter. This charming three-level home boasts 10-foot ceilings throughout, 4 bedrooms, 3 bathrooms, and sits on a beautiful 65x330-foot lot. The home has been meticulously upgraded with OVER $250,000 IN UPGRADES including countless luxury finishes, while also keeping the elegance of a century home. This home truly exudes spaciousness and elegance throughout all three levels. Enjoy the tranquility of those summer and fall days in your in-ground heated pool or relax and unwind in your hot tub under a covered gazebo. This home truly is a must-see!. For a complete list of upgrades, please refer to the full upgrade list!
- Additional media
- https://click.pstmrk.it/3s/vimeo.com%2F998705208/cUpU/fFW3AQ/AQ/6caf3c25-9ee7-40c6-8d28-1679dceaf6a1/3/ojNJteUcyY
- Property taxes
- $4,012.73 per year / $334.39 per month
- Basement
- Full
- Basement
- Unfinished
- Year build
- 100+
- Type
- Detached
- Bedrooms
- 4
- Bathrooms
- 3
- Parking spots
- 14.0 Total | 8.0 Garage
- Floor
- -
- Balcony
- -
- Pool
- Inground
- External material
- Brick
- Roof type
- -
- Lot frontage
- -
- Lot depth
- -
- Heating
- Forced Air
- Fire place(s)
- Y
- Main
- Kitchen
- 13’9” x 13’0”
- Dining
- 17’6” x 13’1”
- Living
- 14’12” x 11’7”
- Family
- 19’11” x 12’12”
- Bathroom
- 8’6” x 7’10”
- Office
- 14’9” x 16’9”
- 2nd
- Br
- 14’8” x 14’4”
- Br
- 17’1” x 11’7”
- Bathroom
- 17’1” x 11’8”
- Br
- 15’11” x 14’11”
- 3rd
- Prim Bdrm
- 18’2” x 24’3”
- Bsmt
- Utility
- 25’6” x 15’5”
Listing Brokerage
- MLS® Listing
- S9302107
- Brokerage
- CENTURY 21 B.J. ROTH REALTY LTD.
Similar homes for sale
These homes have similar price range, details and proximity to 4 REINBIRD









