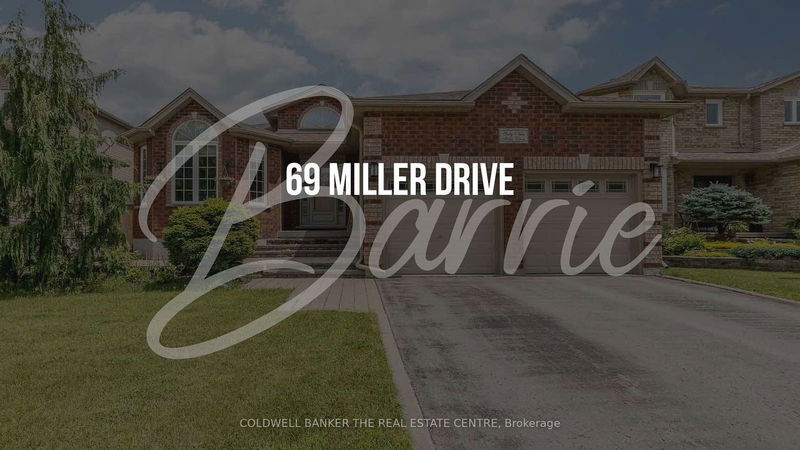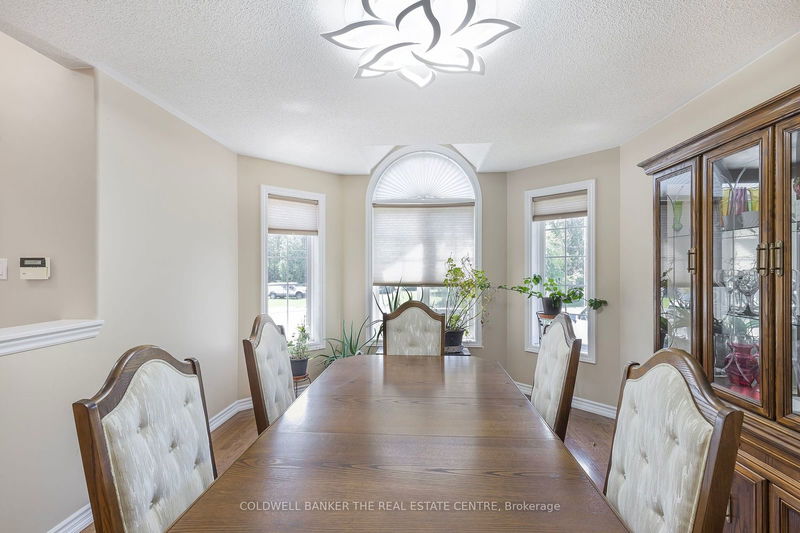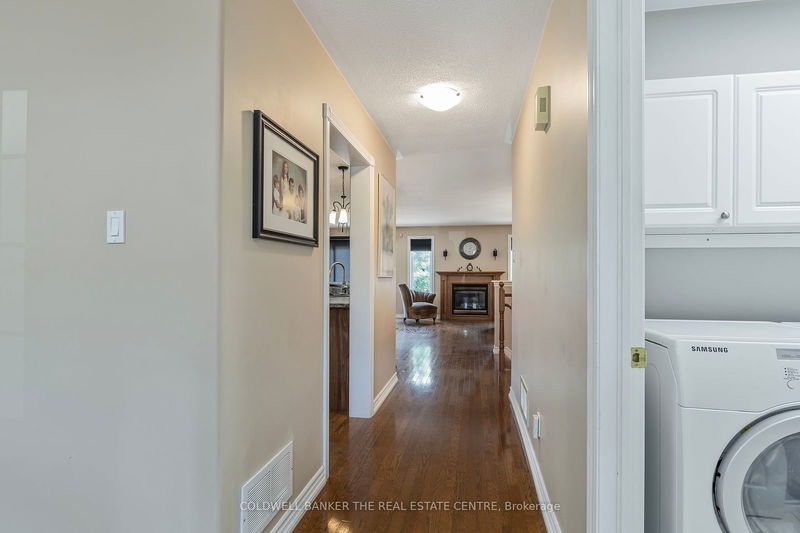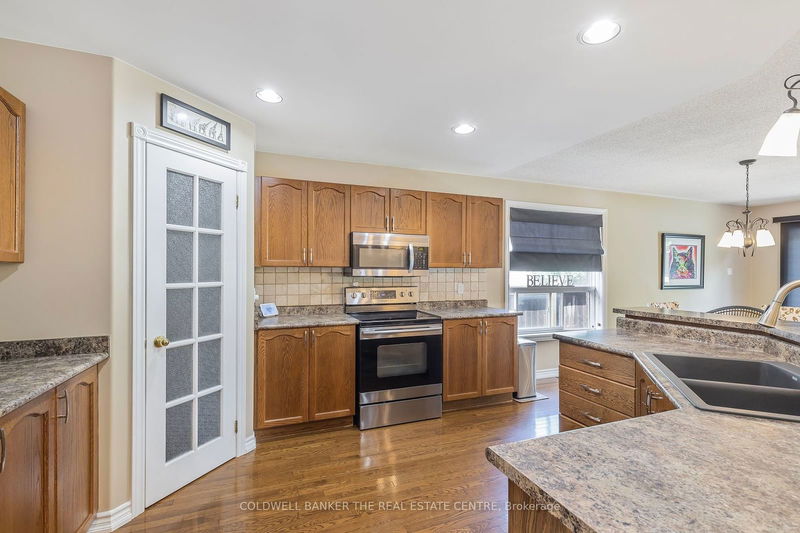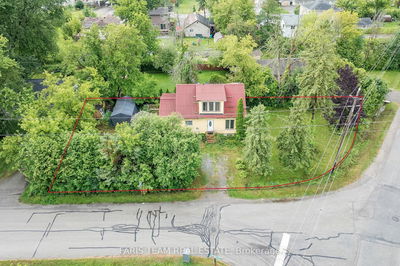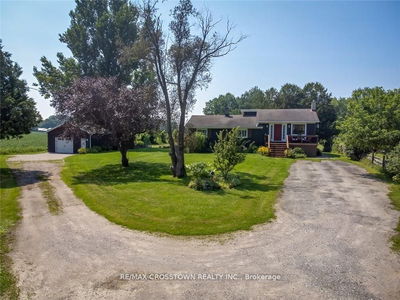69 Miller
Edgehill Drive | Barrie
$849,900.00
Listed about 1 month ago
- 2 bed
- 3 bath
- 1500-2000 sqft
- 6.0 parking
- Detached
Instant Estimate
$847,117
-$2,783 compared to list price
Upper range
$929,279
Mid range
$847,117
Lower range
$764,955
Property history
- Now
- Listed on Sep 3, 2024
Listed for $849,900.00
36 days on market
- Sep 10, 2018
- 6 years ago
Terminated
Listed for $629,000.00 • on market
- Mar 1, 2018
- 7 years ago
Expired
Listed for $639,000.00 • 4 months on market
- Dec 6, 2017
- 7 years ago
Expired
Listed for $649,000.00 • 16 days on market
Location & area
Schools nearby
Home Details
- Description
- This beautifully finished bungalow is located on the edge of Barrie but within minutes of all amenities. It is an open concept home and has a formal dining room. Hardwood floors throughout. Large bedrooms and bathrooms with equally large closets. Linen closet in hallway and a good sized pantry in the kitchen. One of the largest lots in the area. Above ground pool in the backyard with plenty of space leftover for entertaining on the interlocked brick patio. Back shed for the gardeners. Minutes to Hwy 400 or Hwy 27. For the dog lovers, a few doors down is acres of open space for walks and playing. Centennial beach just down the road or skiing at Snow Valley only 15 minutes away. Perfect location and it's all about the location but with added bonus of a stunning house!
- Additional media
- -
- Property taxes
- $5,508.41 per year / $459.03 per month
- Basement
- Finished
- Year build
- 16-30
- Type
- Detached
- Bedrooms
- 2 + 1
- Bathrooms
- 3
- Parking spots
- 6.0 Total | 2.0 Garage
- Floor
- -
- Balcony
- -
- Pool
- Abv Grnd
- External material
- Brick
- Roof type
- -
- Lot frontage
- -
- Lot depth
- -
- Heating
- Forced Air
- Fire place(s)
- Y
- Main
- Dining
- 22’8” x 14’3”
- Kitchen
- 20’5” x 11’6”
- Living
- 16’0” x 11’6”
- Prim Bdrm
- 14’0” x 12’0”
- Bathroom
- 10’4” x 10’7”
- Bathroom
- 8’6” x 4’11”
- Br
- 10’0” x 14’0”
- Bsmt
- Br
- 15’4” x 11’1”
- Office
- 11’8” x 7’8”
- Bathroom
- 4’11” x 6’7”
- Family
- 27’2” x 25’12”
- Furnace
- 17’7” x 8’12”
Listing Brokerage
- MLS® Listing
- S9302138
- Brokerage
- COLDWELL BANKER THE REAL ESTATE CENTRE
Similar homes for sale
These homes have similar price range, details and proximity to 69 Miller
