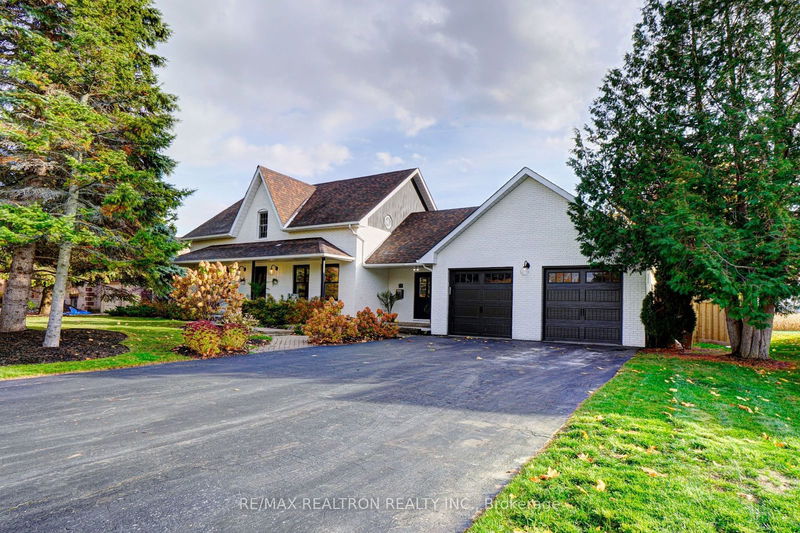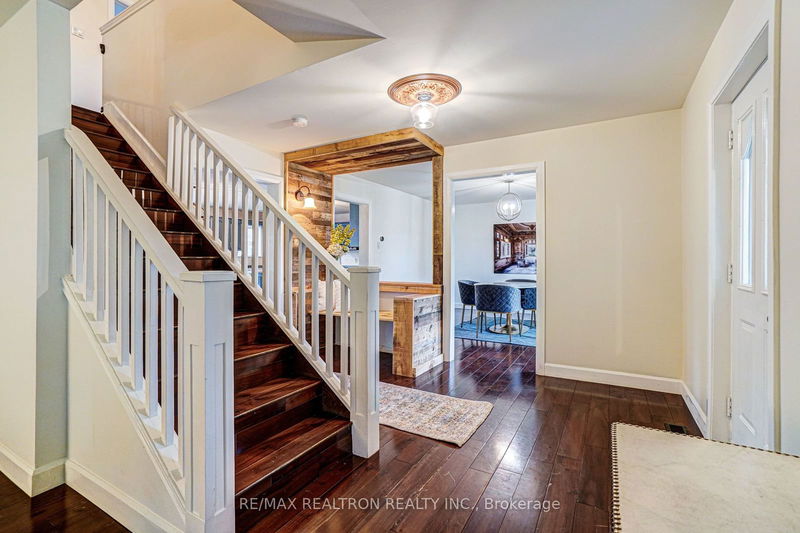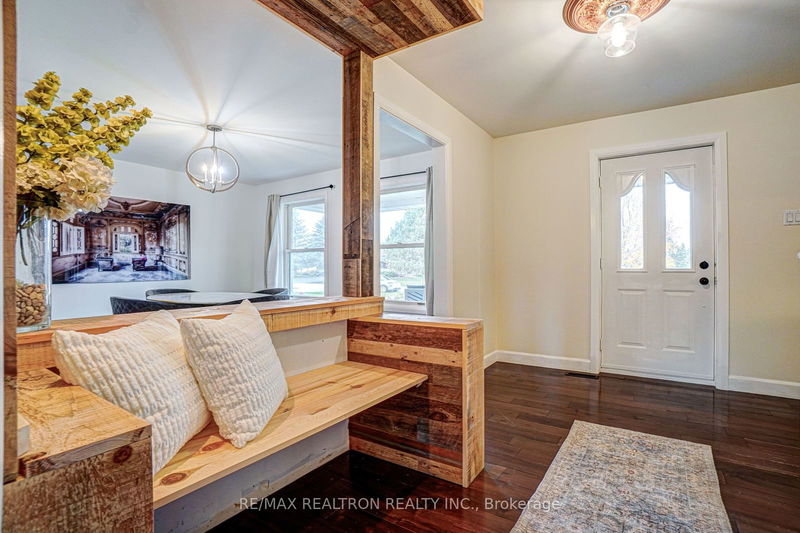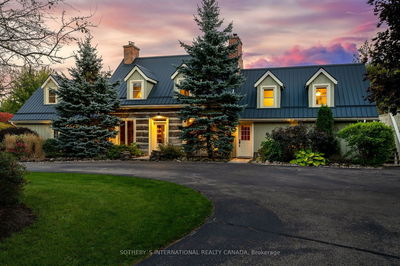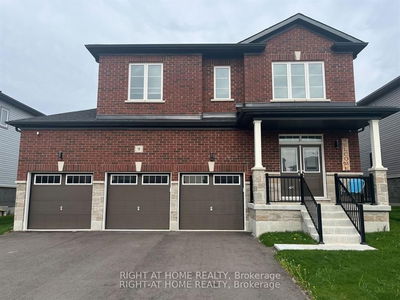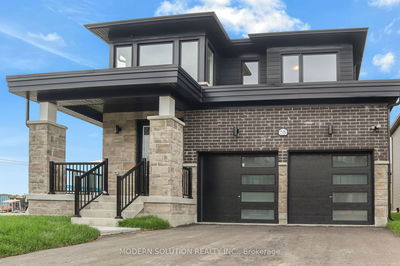11 Blackburn
Nottawa | Clearview
$1,325,000.00
Listed about 1 month ago
- 4 bed
- 3 bath
- - sqft
- 8.0 parking
- Detached
Instant Estimate
$1,436,935
+$111,935 compared to list price
Upper range
$1,656,698
Mid range
$1,436,935
Lower range
$1,217,171
Property history
- Sep 6, 2024
- 1 month ago
Price Change
Listed for $1,325,000.00 • 24 days on market
- Aug 26, 2024
- 1 month ago
Terminated
Listed for $1,469,000.00 • 11 days on market
- Feb 2, 2024
- 8 months ago
Suspended
Listed for $1,529,000.00 • 24 days on market
- Nov 7, 2023
- 11 months ago
Terminated
Listed for $1,629,000.00 • 2 months on market
Location & area
Schools nearby
Home Details
- Description
- Move-in ready, available for immediate quick closing. Stunning custom built 4 bedroom home backing into a picturesque farm field, featuring new designer renovations including: freshly painted inside and out, SS appliances, quartz counter tops, hardwood floors, venetian plaster walls, new lighting, new AC, newer roof, 2 brand new fully insulated garage doors, walk-out to a brand new serine fully fenced backyard oasis, complete with inground sprinkler system for the entire property! 1 bedroom attached fully self-contained nanny suite offering income potential or for extended family@ steps to park, minutes to Collingwood, blue mountain, ski slopes, shopping, restaurants!
- Additional media
- -
- Property taxes
- $6,582.41 per year / $548.53 per month
- Basement
- Crawl Space
- Basement
- None
- Year build
- -
- Type
- Detached
- Bedrooms
- 4
- Bathrooms
- 3
- Parking spots
- 8.0 Total | 2.0 Garage
- Floor
- -
- Balcony
- -
- Pool
- None
- External material
- Brick
- Roof type
- -
- Lot frontage
- -
- Lot depth
- -
- Heating
- Forced Air
- Fire place(s)
- Y
- Ground
- Living
- 11’1” x 13’2”
- Dining
- 11’1” x 13’2”
- Kitchen
- 10’12” x 14’10”
- Family
- 16’7” x 14’10”
- Mudroom
- 16’7” x 12’5”
- Kitchen
- 10’6” x 9’10”
- Living
- 11’1” x 13’7”
- 4th Br
- 14’1” x 11’11”
- 2nd
- Prim Bdrm
- 26’3” x 13’2”
- 2nd Br
- 13’3” x 10’0”
- 3rd Br
- 12’8” x 12’12”
- Loft
- 19’5” x 9’1”
Listing Brokerage
- MLS® Listing
- S9303360
- Brokerage
- RE/MAX REALTRON REALTY INC.
Similar homes for sale
These homes have similar price range, details and proximity to 11 Blackburn
