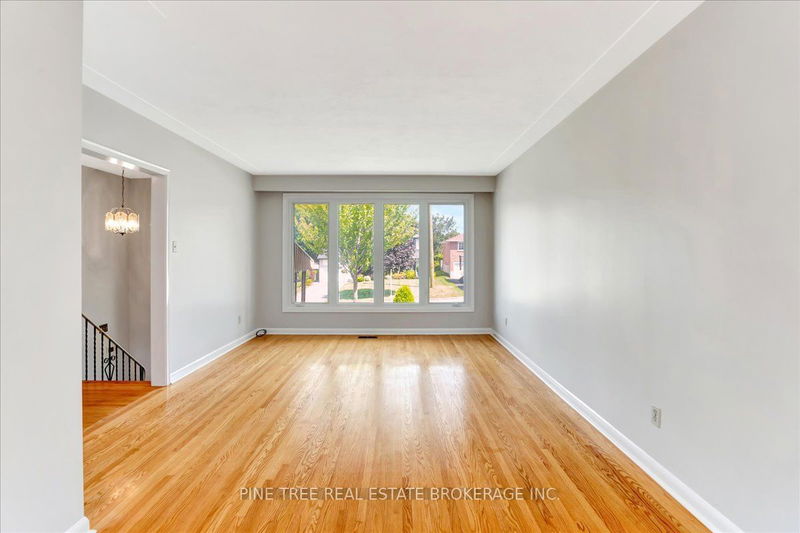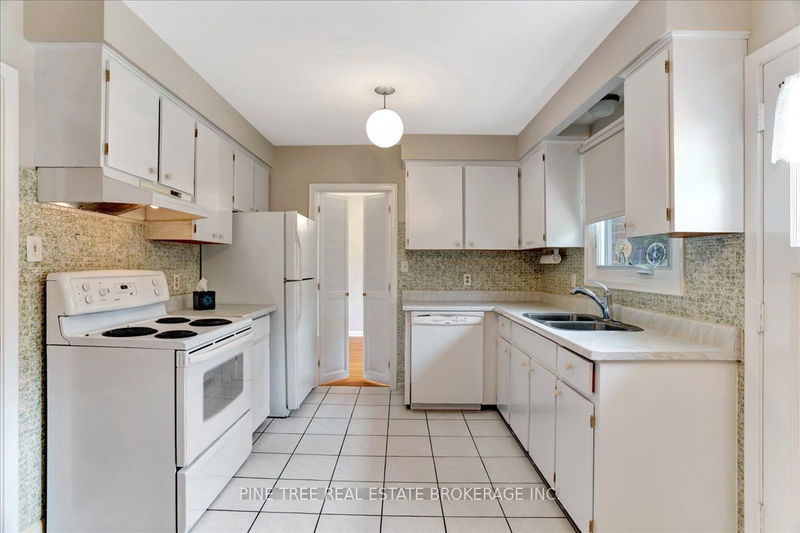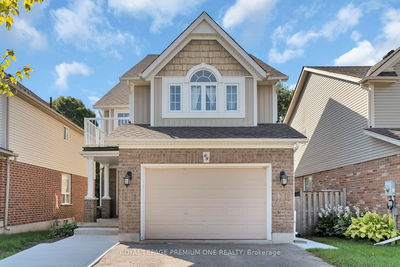16 Lay
City Centre | Barrie
$754,900.00
Listed about 1 month ago
- 3 bed
- 2 bath
- 1100-1500 sqft
- 7.0 parking
- Detached
Instant Estimate
$751,760
-$3,140 compared to list price
Upper range
$817,243
Mid range
$751,760
Lower range
$686,277
Property history
- Now
- Listed on Sep 6, 2024
Listed for $754,900.00
32 days on market
- Apr 15, 2024
- 6 months ago
Suspended
Listed for $759,900.00 • 4 months on market
Location & area
Schools nearby
Home Details
- Description
- Sought after East End Barrie location...Very solid and well maintained residence in an established family neighbourhood. Walking distance to elementary public/separate schools, high school, college, RVH Hospital, shopping, parks...Home features; entire home freshly painted in neutral colors (Aug '24), 3 bedrooms, 2 bathrooms, an abundance of natural light , all brick exterior, rare plaster walls & ceilings throughout, hardwood flooring in all upper rooms, eat-in kitchen w/ walkout to private rear yard, fully finished lower level with separate entrance, inside garage entry, rec room with large gas fireplace & stone bar, den, generous sized laundry/workshop, A/C, double paved driveway holds 6 vehicles, , fully landscaped with lots of curb appeal front & back...Note: new electrical panel on order w/Hydro One & pending installation. In-Law or extra income potential... Simply an ideal family home in a very desirable location. You won't be disappointed...
- Additional media
- https://threesixtysnap.hd.pics/16-Lay-St
- Property taxes
- $4,428.00 per year / $369.00 per month
- Basement
- Finished
- Basement
- Full
- Year build
- 51-99
- Type
- Detached
- Bedrooms
- 3
- Bathrooms
- 2
- Parking spots
- 7.0 Total | 1.0 Garage
- Floor
- -
- Balcony
- -
- Pool
- None
- External material
- Brick
- Roof type
- -
- Lot frontage
- -
- Lot depth
- -
- Heating
- Forced Air
- Fire place(s)
- Y
- Main
- Living
- 14’12” x 12’0”
- Dining
- 10’2” x 9’4”
- Kitchen
- 9’12” x 14’7”
- Prim Bdrm
- 9’12” x 13’3”
- Br
- 10’10” x 9’1”
- 2nd Br
- 10’10” x 11’8”
- Bathroom
- 7’1” x 8’2”
- Den
- 15’3” x 10’2”
- Bathroom
- 5’3” x 6’2”
- Cold/Cant
- 6’8” x 7’10”
- Lower
- Rec
- 25’3” x 23’0”
- Laundry
- 11’6” x 17’6”
Listing Brokerage
- MLS® Listing
- S9304765
- Brokerage
- PINE TREE REAL ESTATE BROKERAGE INC.
Similar homes for sale
These homes have similar price range, details and proximity to 16 Lay









