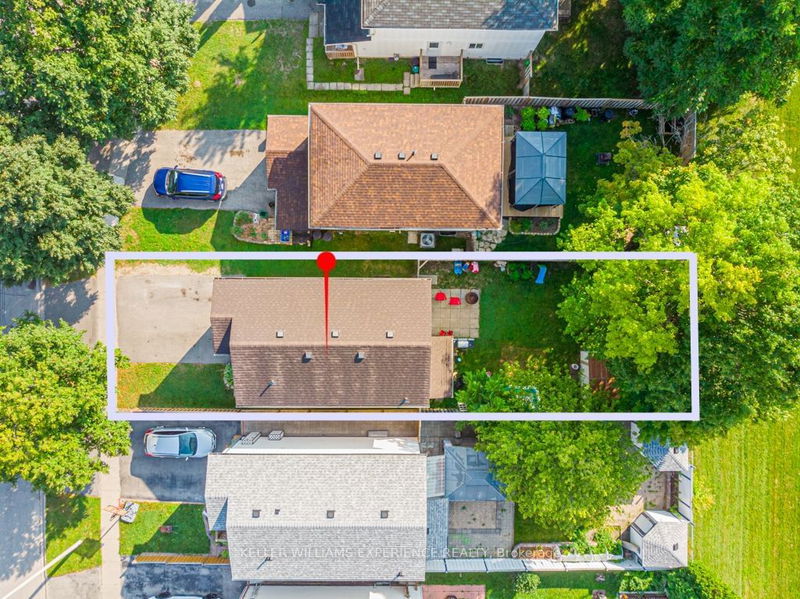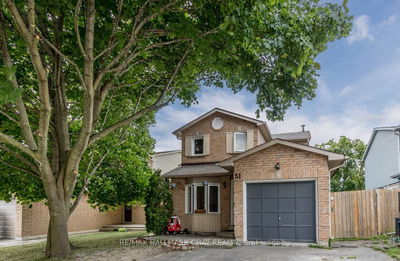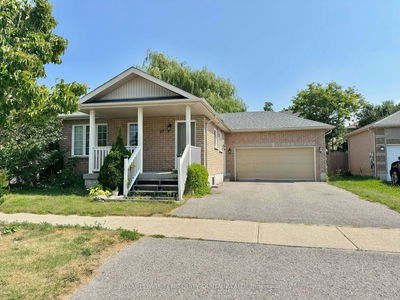39 Laurie
Wellington | Barrie
$699,800.00
Listed about 1 month ago
- 2 bed
- 2 bath
- - sqft
- 4.0 parking
- Duplex
Instant Estimate
$713,881
+$14,081 compared to list price
Upper range
$765,971
Mid range
$713,881
Lower range
$661,790
Property history
- Now
- Listed on Sep 6, 2024
Listed for $699,800.00
32 days on market
- Aug 12, 2024
- 2 months ago
Terminated
Listed for $719,998.00 • 25 days on market
Sold for
Listed for $725,000.00 • on market
- Oct 7, 2022
- 2 years ago
Expired
Listed for $725,000.00 • 4 months on market
- May 2, 2019
- 5 years ago
Sold for $383,900.00
Listed for $375,000.00 • 1 day on market
Location & area
Schools nearby
Home Details
- Description
- This legally registered residential duplex presents a prime opportunity for any astute investor. Nestled in a tranquil part of the city, it sits on a premium lot that directly backs onto MaCmorrison Park, offering serene views and ample recreational space. The property features two generously sized 2-bedroom suites, perfect for rental income or multi-generational living. The location is particularly advantageous, with nearby schools, shopping, RVH, Georgian College, and Lake Simcoe adding convenience to everyday living. The house is meticulously maintained and showcases a well-presented interior and exterior. Each suite is bathed in natural light, creating spacious and inviting living environments with laundry in each unit, updated shingles (2020), and a gas furnace (2021). Combining a peaceful setting with proximity to essential amenities, this property is a standout choice for investors and homeowners seeking a versatile and appealing residence.
- Additional media
- https://morganmedia.hd.pics/39-Laurie-Crescent
- Property taxes
- $4,398.60 per year / $366.55 per month
- Basement
- Apartment
- Basement
- Sep Entrance
- Year build
- -
- Type
- Duplex
- Bedrooms
- 2 + 2
- Bathrooms
- 2
- Parking spots
- 4.0 Total | 1.0 Garage
- Floor
- -
- Balcony
- -
- Pool
- None
- External material
- Brick
- Roof type
- -
- Lot frontage
- -
- Lot depth
- -
- Heating
- Forced Air
- Fire place(s)
- N
- Main
- Foyer
- 15’4” x 4’4”
- Bathroom
- 9’5” x 4’4”
- Living
- 16’3” x 10’8”
- Dining
- 10’6” x 8’8”
- Kitchen
- 10’1” x 8’9”
- Lower
- Br
- 15’3” x 10’0”
- 2nd Br
- 16’5” x 8’5”
- 2nd
- Bathroom
- 8’8” x 5’5”
- Kitchen
- 10’8” x 8’12”
- Living
- 13’10” x 10’8”
- 3rd Br
- 12’6” x 10’8”
- 4th Br
- 16’2” x 8’10”
Listing Brokerage
- MLS® Listing
- S9305495
- Brokerage
- KELLER WILLIAMS EXPERIENCE REALTY
Similar homes for sale
These homes have similar price range, details and proximity to 39 Laurie








