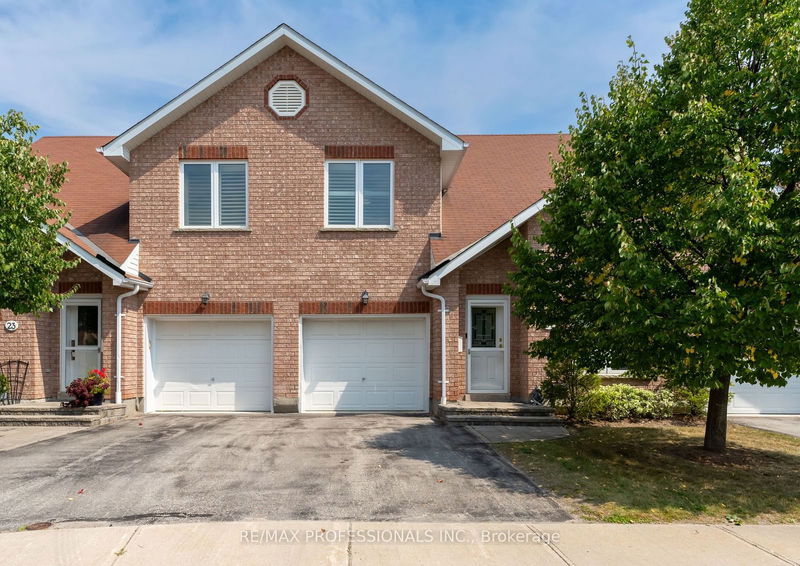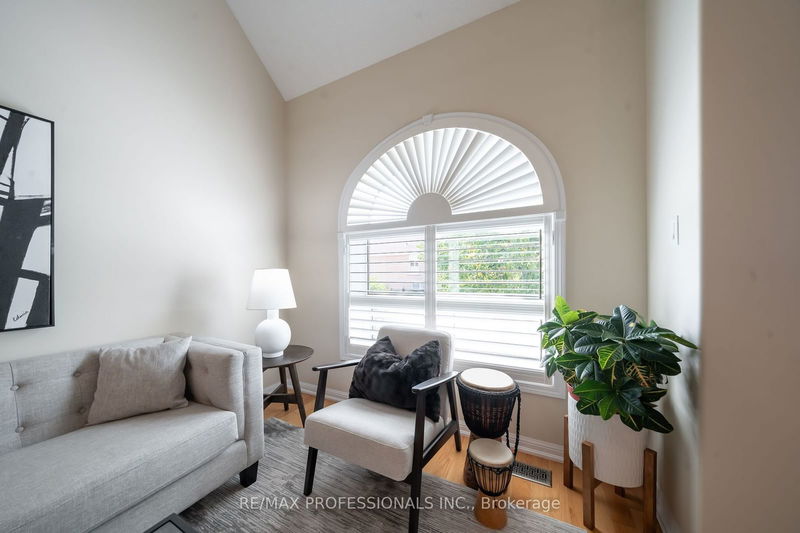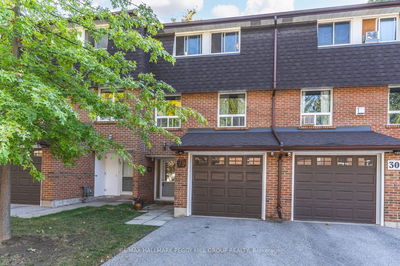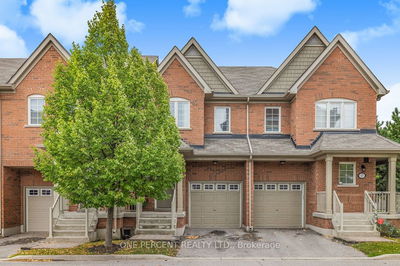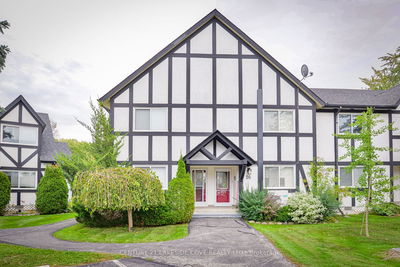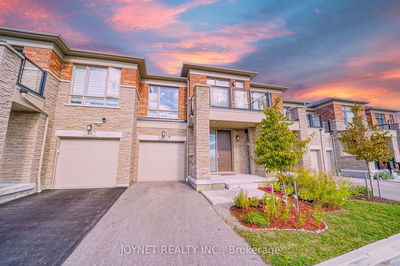24 - 318 Little
Painswick North | Barrie
$684,888.00
Listed 28 days ago
- 3 bed
- 2 bath
- 1400-1599 sqft
- 2.0 parking
- Condo Townhouse
Instant Estimate
$667,788
-$17,100 compared to list price
Upper range
$721,244
Mid range
$667,788
Lower range
$614,332
Property history
- Sep 9, 2024
- 28 days ago
Sold Conditionally with Escalation Clause
Listed for $684,888.00 • on market
- Sep 16, 2020
- 4 years ago
Terminated
Listed for $579,000.00 • on market
- Feb 17, 2013
- 12 years ago
Terminated
Listed for $299,900.00 • on market
Location & area
Schools nearby
Home Details
- Description
- Location is everything. Google, search for a large, open concept, 3 bedroom home that backs on to a treed lot and creek. Also add a peaceful neighbourhood close to all amenities. Welcome to Allandale Villas. This executive townhome is one of the few that back onto the creek/treed walking trail. No backyard neighbours! Enjoy a coffee on your 2nd floor balcony or sit peacefully on your stone patio while enjoying the treed view. Soaring 16 ft vaulted ceilings lead to the upper loft/family room leading to the 2nd floor balcony. Bright kitchen with quartz counters and tiled backsplash with a walk-out to your peaceful stone patio space. This is a rare, 3 bedroom townhome. The main floor bedroom can be your primary room or select from one of the two larger room on the upper floor. Unspoiled basement with bathroom rough-in is ready for your future vision. Minutes to Yonge street where you can find all your important amenities.
- Additional media
- -
- Property taxes
- $4,358.00 per year / $363.17 per month
- Condo fees
- $720.21
- Basement
- Full
- Year build
- 16-30
- Type
- Condo Townhouse
- Bedrooms
- 3
- Bathrooms
- 2
- Pet rules
- Restrict
- Parking spots
- 2.0 Total | 1.0 Garage
- Parking types
- Owned
- Floor
- -
- Balcony
- Open
- Pool
- -
- External material
- Brick
- Roof type
- -
- Lot frontage
- -
- Lot depth
- -
- Heating
- Forced Air
- Fire place(s)
- N
- Locker
- None
- Building amenities
- Bbqs Allowed, Visitor Parking
- Main
- Kitchen
- 8’4” x 10’6”
- Living
- 15’10” x 11’12”
- Dining
- 8’2” x 13’10”
- Prim Bdrm
- 11’6” x 11’10”
- 2nd
- Family
- 11’2” x 15’2”
- 2nd Br
- 10’4” x 11’9”
- 3rd Br
- 15’2” x 11’2”
- Bsmt
- Rec
- 34’7” x 14’6”
Listing Brokerage
- MLS® Listing
- S9307995
- Brokerage
- RE/MAX PROFESSIONALS INC.
Similar homes for sale
These homes have similar price range, details and proximity to 318 Little
