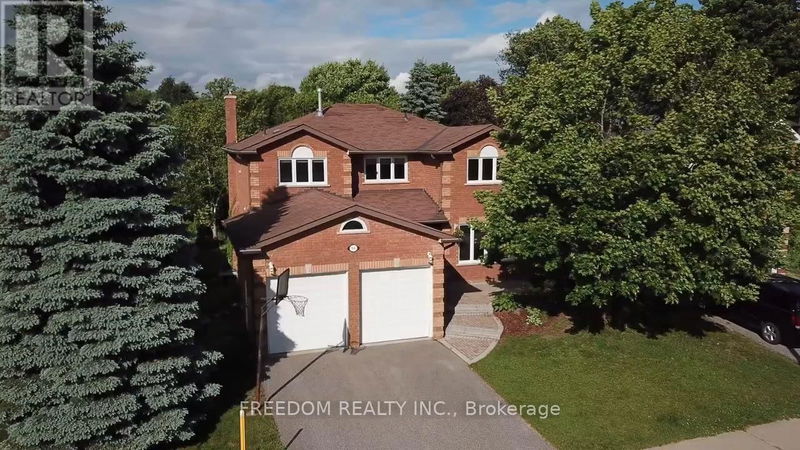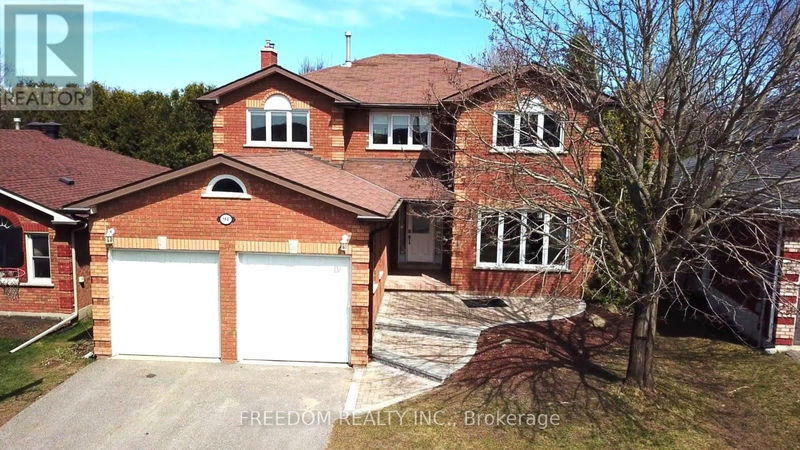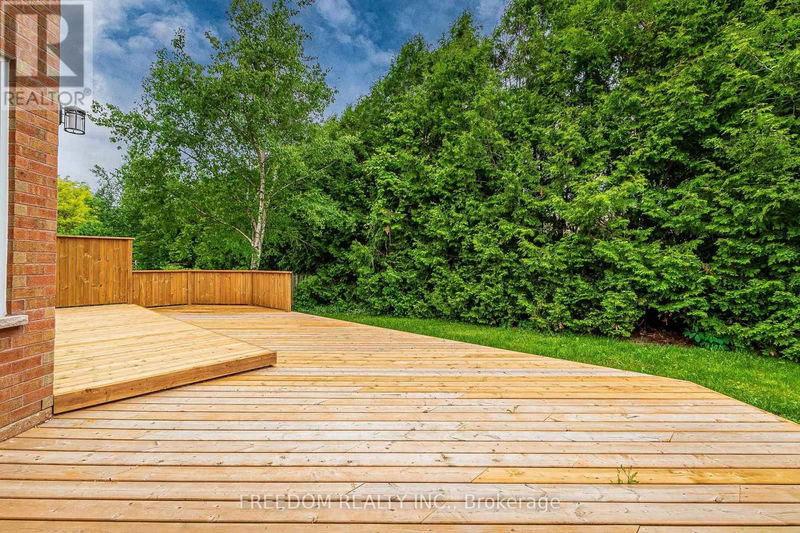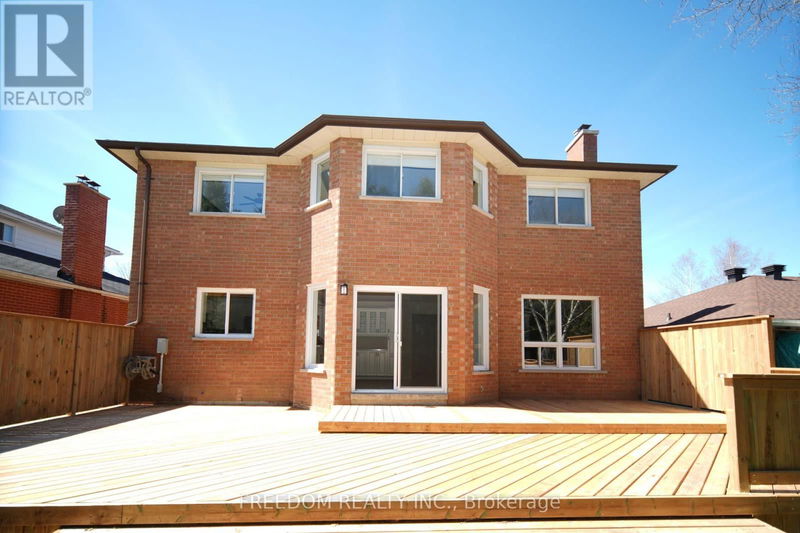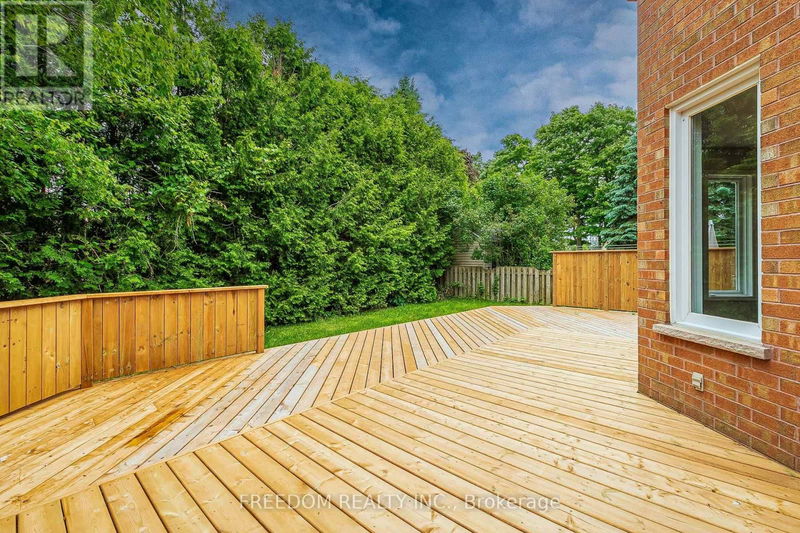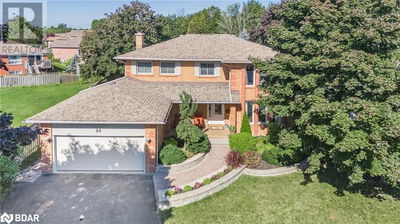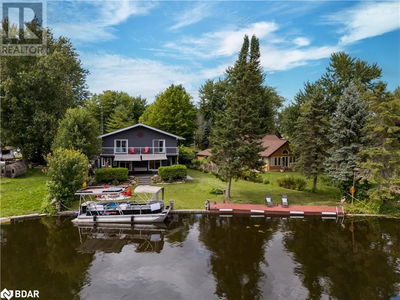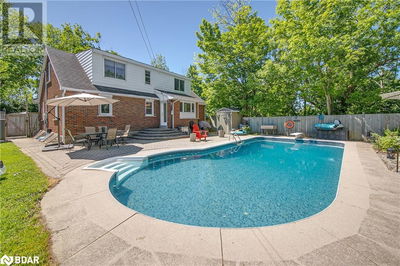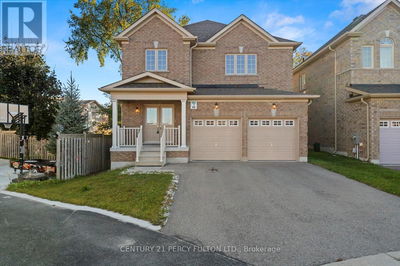94 Lewis
Orillia | Orillia
$879,000.00
Listed about 1 month ago
- 4 bed
- 4 bath
- - sqft
- 4 parking
- Single Family
Open House
Property history
- Now
- Listed on Sep 10, 2024
Listed for $879,000.00
31 days on market
Location & area
Schools nearby
Home Details
- Description
- Quality executive home on 50 ft wide lot in sought after area of Orillia - close to Hwy 11, Transit system, Elementary and Secondary Schools, Shopping and Recreation Centre. This bright expansive family home boasts approximately 4000 sq. ft. of finished living space with 4 bedrooms, 4 bathrooms and main floor laundry ; rough-in central vac; high efficiency gas furnace ; an upgraded kitchen; updated stainless appliances ( within last 4 years); new sliding patio door to an updated private rear deck off kitchen eating area; and , most of the home's flooring has been updated with beautiful hardwood. The master bedroom is very large and has 2 walk-in closets and a 4 pc bathroom. This home also lends itself to the extended family as there is a powder room in the basement ( where a shower potentially could be added ) and there is ""rough-in"" plumbing for a bar sink / kitchen sink. There is also a large cold room at the front of the basement. You will not be disappointed !!!. **** EXTRAS **** There is a gas hook-up for a BBQ (id:39198)
- Additional media
- https://youtu.be/MOasyMXno3M
- Property taxes
- $5,851.85 per year / $487.65 per month
- Basement
- Finished, N/A
- Year build
- -
- Type
- Single Family
- Bedrooms
- 4
- Bathrooms
- 4
- Parking spots
- 4 Total
- Floor
- Hardwood
- Balcony
- -
- Pool
- -
- External material
- Brick
- Roof type
- -
- Lot frontage
- -
- Lot depth
- -
- Heating
- Forced air, Natural gas
- Fire place(s)
- 2
- Main level
- Kitchen
- 12’6” x 10’0”
- Eating area
- 15’6” x 12’0”
- Living room
- 26’0” x 10’12”
- Dining room
- 12’12” x 10’12”
- Family room
- 12’12” x 19’6”
- Basement
- Games room
- 21’12” x 20’0”
- Other
- 10’6” x 10’6”
- Exercise room
- 10’12” x 29’12”
- Second level
- Primary Bedroom
- 23’12” x 12’6”
- Bedroom 2
- 10’12” x 10’12”
- Bedroom 3
- 10’12” x 10’6”
- Bedroom 4
- 10’12” x 10’12”
Listing Brokerage
- MLS® Listing
- S9309205
- Brokerage
- FREEDOM REALTY INC.
Similar homes for sale
These homes have similar price range, details and proximity to 94 Lewis
